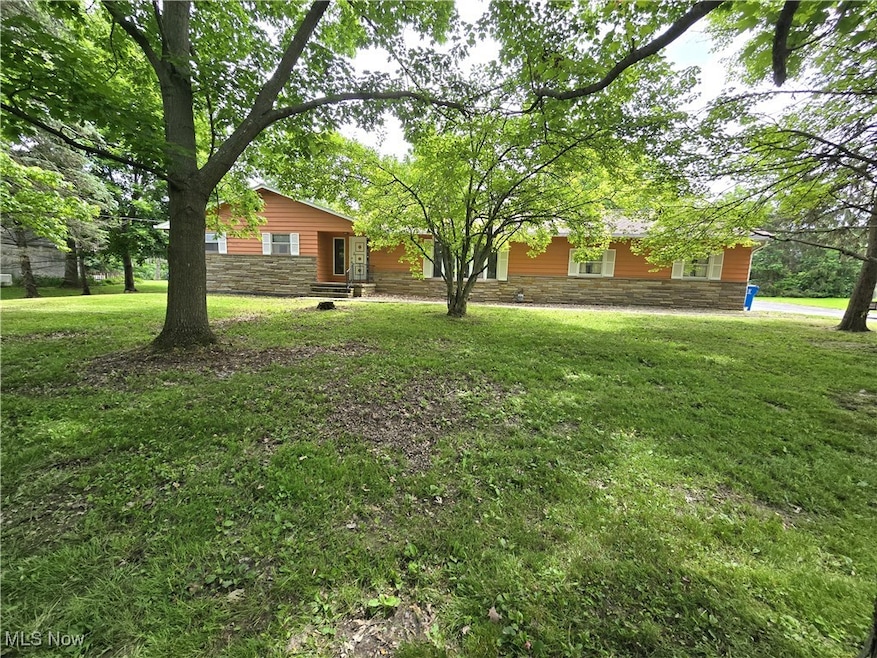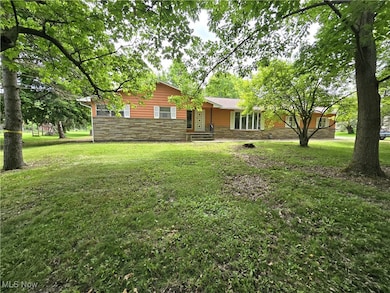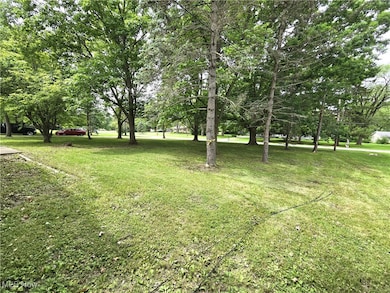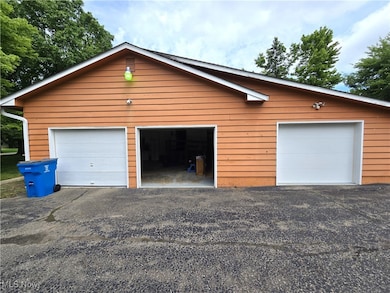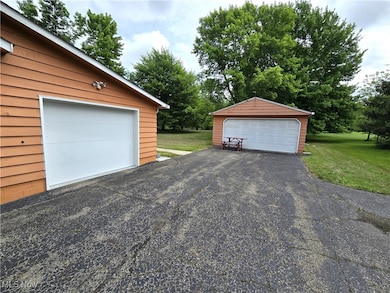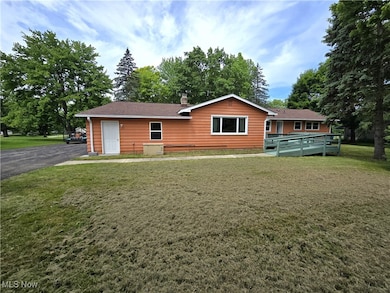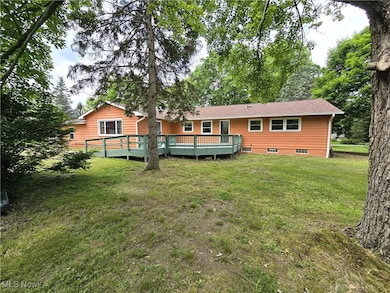
11491 Chapin St Chesterland, OH 44026
Estimated payment $2,428/month
Highlights
- Hot Property
- Deck
- No HOA
- West Geauga High School Rated 9+
- 1 Fireplace
- 5 Car Garage
About This Home
Tremendous opportunity to own this large one-level home on a quiet street in Chesterland. The property sits on just over 2 acres and is near the Gates Mills border which makes it a very convenient distance from both Mayfield and Chesterland shopping and services all while providing a relaxing country experience. The house boasts a total of 5, yes FIVE, garage spaces! There is an attached 3 car garage plus a large detached 2 car garage to house all your toys. The interior has a great layout with a large living room and family, 2 full baths on the main floor (including 1 off the master) and a full basement that is partially finished. There is some updating needed but plenty of equity in the property at this price.
Listing Agent
Keller Williams Greater Cleveland Northeast Brokerage Email: timambrose@kw.com, 440-862-0560 License #2007005157 Listed on: 07/02/2025

Home Details
Home Type
- Single Family
Est. Annual Taxes
- $4,515
Year Built
- Built in 1967
Parking
- 5 Car Garage
Home Design
- Brick Exterior Construction
- Fiberglass Roof
- Asphalt Roof
- Aluminum Siding
Interior Spaces
- 1-Story Property
- 1 Fireplace
- Partially Finished Basement
- Basement Fills Entire Space Under The House
Bedrooms and Bathrooms
- 3 Main Level Bedrooms
- 2 Full Bathrooms
Utilities
- No Cooling
- Heating System Uses Gas
- Baseboard Heating
- Septic Tank
Additional Features
- Deck
- 2.03 Acre Lot
Community Details
- No Home Owners Association
Listing and Financial Details
- Assessor Parcel Number 11-367200
Map
Home Values in the Area
Average Home Value in this Area
Tax History
| Year | Tax Paid | Tax Assessment Tax Assessment Total Assessment is a certain percentage of the fair market value that is determined by local assessors to be the total taxable value of land and additions on the property. | Land | Improvement |
|---|---|---|---|---|
| 2024 | $4,515 | $104,340 | $26,810 | $77,530 |
| 2023 | $4,515 | $104,340 | $26,810 | $77,530 |
| 2022 | $4,069 | $80,640 | $22,330 | $58,310 |
| 2021 | $4,056 | $80,640 | $22,330 | $58,310 |
| 2020 | $4,216 | $80,640 | $22,330 | $58,310 |
| 2019 | $3,482 | $73,050 | $22,330 | $50,720 |
| 2018 | $3,922 | $73,050 | $22,330 | $50,720 |
| 2017 | $3,482 | $73,050 | $22,330 | $50,720 |
| 2016 | $3,480 | $69,480 | $22,330 | $47,150 |
| 2015 | $3,223 | $69,480 | $22,330 | $47,150 |
| 2014 | $3,223 | $69,480 | $22,330 | $47,150 |
| 2013 | $3,246 | $69,480 | $22,330 | $47,150 |
Property History
| Date | Event | Price | Change | Sq Ft Price |
|---|---|---|---|---|
| 07/02/2025 07/02/25 | For Sale | $369,900 | -- | $104 / Sq Ft |
Purchase History
| Date | Type | Sale Price | Title Company |
|---|---|---|---|
| Warranty Deed | $100,000 | Lawyers Title Of Chardon | |
| Deed | $200,000 | -- | |
| Deed | $135,000 | -- |
Mortgage History
| Date | Status | Loan Amount | Loan Type |
|---|---|---|---|
| Previous Owner | -- | No Value Available | |
| Previous Owner | $62,000 | Credit Line Revolving |
Similar Homes in Chesterland, OH
Source: MLS Now
MLS Number: 5136677
APN: 11-367200
- 7214 Mulberry Rd
- 11545 County Line Rd
- 7939 Gates Mills Estate Dr
- 11484 Willow Hill Dr
- 7879 Battles Rd
- 38470 Rogers Rd
- 38555 Rogers Rd
- 7255 Ledgewood Dr
- 7454 Euclid Chardon Rd
- 8265 Merrie Ln
- 11003 Chillicothe Rd
- 0 Merrie Ln
- 10486 Hobart Rd
- 2885 Mill Gate Dr
- 8347 Merrie Ln
- 781 Chagrin River Rd
- 12191 Reserve Ln
- 12580 Bentbrook Dr
- 1200 County Line Rd
- 12280 Reserve Ln
