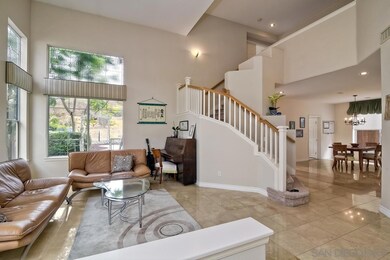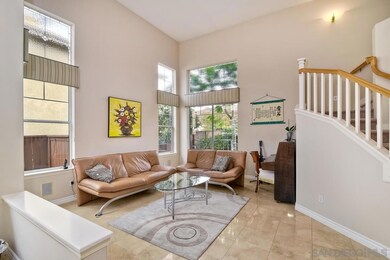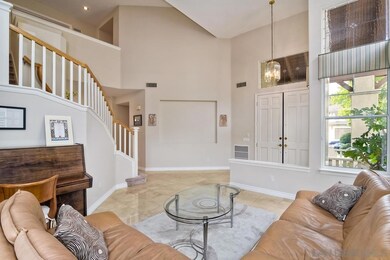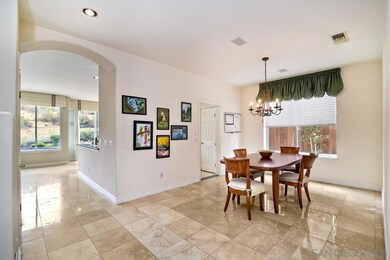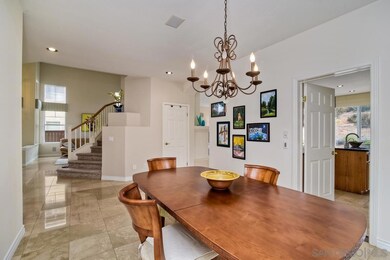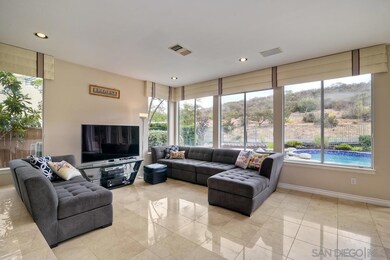
11491 Wills Creek Rd San Diego, CA 92131
Miramar Ranch North NeighborhoodEstimated Value: $1,602,000 - $2,170,000
Highlights
- In Ground Pool
- Main Floor Bedroom
- Laundry Room
- Dingeman Elementary School Rated A
- 3 Car Attached Garage
- Partially Fenced Property
About This Home
As of November 2017Step into this light and bright enlarged Kensington Plan 2 beauty. Light and bright doesn’t give this wonderful home justice! From the moment you enter the property you will notice its exceptional natural light; one of the most important features of a great home. The comfortable and open 5 bedroom + bonus, 3 ½ bathroom floor plan offers spacious living spaces with high volume ceilings and decorator accents. Sparkling marble tile floors throughout all of downstairs. Junior suite on first floor. Double door entry lends itself into spacious and grand living room with extensive and dramatic windows featuring beautiful leaded glass accented upper windows. Formal dining room is central to entertaining in this sprawling home’s layout. Large family room with built-in entertainment center and raised fireplace with granite surround opens to open and bright gourmet kitchen featuring granite counters, designer tile backsplash, chef’s prep island with sink, lots of storage, double ovens, walk-in pantry, wine refrigerator and eat-in area. Downstairs en suite bedroom and bath features granite counters tucked away for added privacy. ½ bath features pedestal sink. Sprawling master suite is a large bright room with sitting area and view of open space. Sparkling master bath features dual sinks, large tub, separate shower and walk-in closet. Upstairs bonus room (currently used as office) features double door entry with leaded glass accents and ceiling fan. 3 secondary bedrooms upstairs with full bath. Backyard features pool, spa and patio backing to large open space. Lush, private backyard is beautifully landscaped with mature shrubs. Easy maintenance and upkeep. New fence on right side of property. Newer exterior paint. Solar system owned outright offering dramatic energy savings and efficiency. Freshly painted and spotless, this home is move-in ready. Walking distance to Dingeman Elementary. Close to parks, shopping and dining. Quick walk to Starbucks and Saturday Farmer’s Market! Easy freeway access.
Home Details
Home Type
- Single Family
Est. Annual Taxes
- $14,991
Year Built
- Built in 1998
Lot Details
- Partially Fenced Property
- Level Lot
HOA Fees
- $42 Monthly HOA Fees
Parking
- 3 Car Attached Garage
Home Design
- Clay Roof
- Stucco Exterior
Interior Spaces
- 3,108 Sq Ft Home
- 2-Story Property
Bedrooms and Bathrooms
- 6 Bedrooms
- Main Floor Bedroom
Laundry
- Laundry Room
- Gas Dryer Hookup
Additional Features
- In Ground Pool
- Separate Water Meter
Community Details
- Association fees include common area maintenance
- Walters Mangement Association, Phone Number (858) 495-0900
Listing and Financial Details
- Assessor Parcel Number 319-552-14-00
- $146 Monthly special tax assessment
Ownership History
Purchase Details
Home Financials for this Owner
Home Financials are based on the most recent Mortgage that was taken out on this home.Purchase Details
Home Financials for this Owner
Home Financials are based on the most recent Mortgage that was taken out on this home.Purchase Details
Home Financials for this Owner
Home Financials are based on the most recent Mortgage that was taken out on this home.Purchase Details
Home Financials for this Owner
Home Financials are based on the most recent Mortgage that was taken out on this home.Purchase Details
Home Financials for this Owner
Home Financials are based on the most recent Mortgage that was taken out on this home.Purchase Details
Home Financials for this Owner
Home Financials are based on the most recent Mortgage that was taken out on this home.Purchase Details
Home Financials for this Owner
Home Financials are based on the most recent Mortgage that was taken out on this home.Purchase Details
Home Financials for this Owner
Home Financials are based on the most recent Mortgage that was taken out on this home.Similar Homes in San Diego, CA
Home Values in the Area
Average Home Value in this Area
Purchase History
| Date | Buyer | Sale Price | Title Company |
|---|---|---|---|
| Ascoli Richard D | $1,070,000 | Lawyers Title Company | |
| Zhang Xuerui | -- | Accommodation | |
| Zhang Xuerui | -- | Ticor Title Company Of Ca | |
| Zhang Xuerui | $820,000 | First American Title Company | |
| Hobson Jeffrey S | -- | Fidelity National Title | |
| Nobson Jeffrey S | $600,000 | Chicago Title Co | |
| Rudd Charles W | -- | Gateway Title Company | |
| Rudd Charles W | -- | -- | |
| Rudd Charles W | $340,500 | First American Title |
Mortgage History
| Date | Status | Borrower | Loan Amount |
|---|---|---|---|
| Open | Ascoli Richard D | $856,000 | |
| Previous Owner | Zhang Xuerui | $359,000 | |
| Previous Owner | Zhang Xuerui | $362,000 | |
| Previous Owner | Zhang Xuerui | $365,000 | |
| Previous Owner | Zhang Xuerui | $366,000 | |
| Previous Owner | Zhang Xuerui | $371,000 | |
| Previous Owner | Zhang Xuerui | $378,000 | |
| Previous Owner | Zhang Xuerui | $417,000 | |
| Previous Owner | Hobson Jeff S | $250,000 | |
| Previous Owner | Hobson Jeffrey S | $100,000 | |
| Previous Owner | Hobson Jeffrey S | $438,000 | |
| Previous Owner | Hobson Jeffrey S | $60,000 | |
| Previous Owner | Hobson Jeffrey S | $427,000 | |
| Previous Owner | Nobson Jeffrey S | $420,000 | |
| Previous Owner | Rudd Charles W | $100,000 | |
| Previous Owner | Rudd Charles W | $299,000 | |
| Previous Owner | Rudd Charles W | $271,000 | |
| Previous Owner | Rudd Charles W | $31,500 | |
| Previous Owner | Rudd Charles W | $272,200 |
Property History
| Date | Event | Price | Change | Sq Ft Price |
|---|---|---|---|---|
| 11/20/2017 11/20/17 | Sold | $1,070,000 | +0.1% | $344 / Sq Ft |
| 10/25/2017 10/25/17 | Pending | -- | -- | -- |
| 10/22/2017 10/22/17 | For Sale | $1,069,000 | -- | $344 / Sq Ft |
Tax History Compared to Growth
Tax History
| Year | Tax Paid | Tax Assessment Tax Assessment Total Assessment is a certain percentage of the fair market value that is determined by local assessors to be the total taxable value of land and additions on the property. | Land | Improvement |
|---|---|---|---|---|
| 2024 | $14,991 | $1,193,601 | $697,197 | $496,404 |
| 2023 | $14,649 | $1,170,198 | $683,527 | $486,671 |
| 2022 | $14,195 | $1,147,254 | $670,125 | $477,129 |
| 2021 | $14,084 | $1,124,760 | $656,986 | $467,774 |
| 2020 | $13,916 | $1,113,228 | $650,250 | $462,978 |
| 2019 | $14,120 | $1,091,400 | $637,500 | $453,900 |
| 2018 | $14,265 | $1,070,000 | $625,000 | $445,000 |
| 2017 | $12,568 | $928,040 | $486,655 | $441,385 |
| 2016 | $12,398 | $909,844 | $477,113 | $432,731 |
| 2015 | $12,239 | $896,178 | $469,947 | $426,231 |
| 2014 | $11,015 | $790,000 | $414,000 | $376,000 |
Agents Affiliated with this Home
-
Scott Ray

Seller's Agent in 2017
Scott Ray
RE/MAX
(619) 838-3417
18 in this area
48 Total Sales
-
Sarah Heck

Buyer's Agent in 2017
Sarah Heck
Coldwell Banker West
(619) 504-1857
132 Total Sales
Map
Source: San Diego MLS
MLS Number: 170054980
APN: 319-552-14
- 11561 Spruce Run Dr
- 11580 Wannacut Place Unit 7
- 11107 Doverhill Rd
- 11645 Spruce Run Dr
- 11115 Gatemoore Way
- 10941 Waterton Rd
- 11898 Cypress Canyon Rd Unit 1
- 10928 Waterton Rd
- 10863 Canarywood Ct
- 11004 Caminito Arcada
- 10784 Sunset Ridge Dr
- 11542 Village Ridge Rd
- 11680 Alderhill Terrace
- 11766 Clearwood Ct
- 10655 Cassowary Ct
- 11523 Sun Ray Ct
- 10948 Ivy Hill Dr Unit 8
- 11891 Ramsdell Ct
- 10618 Wincheck Rd
- 11923 Zirbel Ct Unit 2
- 11491 Wills Creek Rd
- 11501 Wills Creek Rd
- 11515 Wills Creek Rd
- 11477 Wills Creek Rd
- 11521 Wills Creek Rd
- 11465 Wills Creek Rd Unit 11
- 11490 Wills Creek Rd Unit 11
- 11502 Wills Creek Rd
- 11486 Wills Creek Rd
- 11512 Wills Creek Rd
- 11474 Wills Creek Rd
- 11529 Wills Creek Rd
- 11459 Wills Creek Rd
- 11520 Wills Creek Rd
- 11460 Wills Creek Rd
- 11537 Wills Creek Rd
- 11226 Lady Fern Ct
- 11451 Wills Creek Rd
- 11547 Wills Creek Rd
- 11218 Lady Fern Ct

