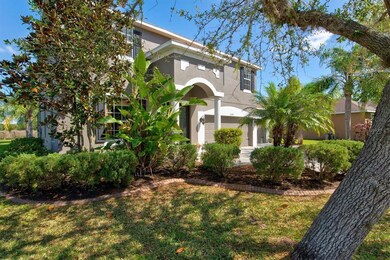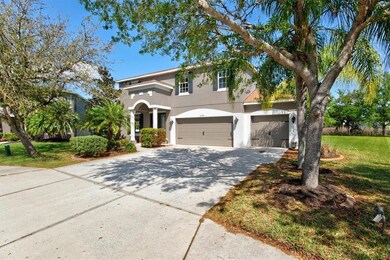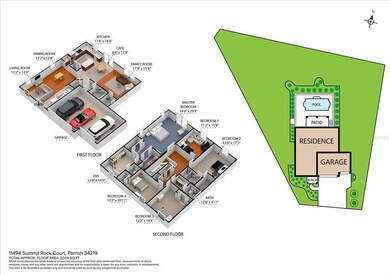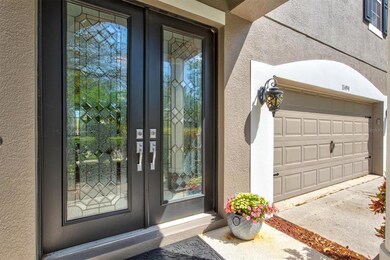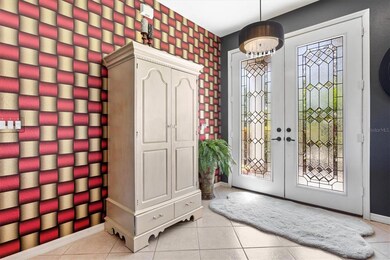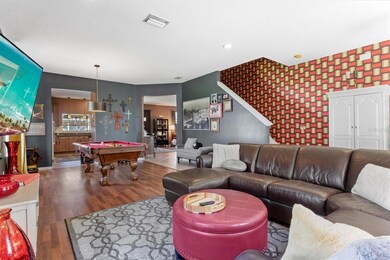
11494 Summit Rock Ct Parrish, FL 34219
Highlights
- Screened Pool
- 0.4 Acre Lot
- Deck
- Annie Lucy Williams Elementary School Rated A-
- Open Floorplan
- Contemporary Architecture
About This Home
As of June 2022A Piece of Paradise! This stunning 4/3.5/3 + den/5th bedroom (no closet) pool home on an oversized .40 ace lot in Kingsfield Lakes awaits your personal touches. Great curb appeal. As you enter into the house, to the left is a living/dining/game room area with stairs on your right leading to all of the bedrooms upstairs. This floor plan is ideal for entertaining, easy to maintain tile and laminate flooring downstairs. The kitchen and family room are in the rear with direct access to the screened lanai, pool, hot tub and backyard. The chef’s kitchen has a center island, newer stainless-steel appliances, breakfast bar, 42” Maple cabinets and granite counters. The secluded half-bath is off the Family Room. There are 4 or 5 bedrooms on the second floor and three full bathrooms. Use the 5th bedroom, without closet, as a den/office or playroom. The oversized owner’s suite is 22’x 15’ with walk-in closet, another closet, and bathroom offers dual sinks, garden tub as well as a separate walk-in shower. There is also a private balcony that overlooks the huge back yard and pool area. It is a great place for family fun and fur baby activities to play, garden or run around. The extraordinarily large solar heated pool and spa offers year-round family fun. New pool pump installed in 2020, one a/c replaced in 2020 and a NEW roof installed in 2020. The exterior was painted in 2018. In Kingsfield Lakes recent pending listings average $275/sq. ft. and recent sold properties averaged $242/sq. ft. Asking price is $214/sq. ft. The property shows pride of ownership and a pleasure to be called home! I recommend you schedule your private showing quickly.
Last Agent to Sell the Property
LESLIE WELLS REALTY, INC. License #3016032 Listed on: 04/06/2022
Home Details
Home Type
- Single Family
Est. Annual Taxes
- $3,403
Year Built
- Built in 2005
Lot Details
- 0.4 Acre Lot
- South Facing Home
- Mature Landscaping
- Oversized Lot
- Level Lot
- Irrigation
- Landscaped with Trees
HOA Fees
- $35 Monthly HOA Fees
Parking
- 3 Car Attached Garage
- Garage Door Opener
- Driveway
Home Design
- Contemporary Architecture
- Slab Foundation
- Shingle Roof
- Block Exterior
- Stucco
Interior Spaces
- 3,080 Sq Ft Home
- 2-Story Property
- Open Floorplan
- Built-In Features
- Built-In Desk
- Shelving
- Tray Ceiling
- High Ceiling
- Ceiling Fan
- Drapes & Rods
- Blinds
- Sliding Doors
- Family Room
- Formal Dining Room
- Den
- Inside Utility
- Fire and Smoke Detector
Kitchen
- Breakfast Bar
- Dinette
- Range<<rangeHoodToken>>
- <<microwave>>
- Dishwasher
- Granite Countertops
- Solid Wood Cabinet
- Disposal
Flooring
- Carpet
- Laminate
- Ceramic Tile
Bedrooms and Bathrooms
- 4 Bedrooms
- Primary Bedroom Upstairs
- Walk-In Closet
Laundry
- Laundry Room
- Dryer
- Washer
Pool
- Screened Pool
- Solar Heated In Ground Pool
- Heated Spa
- In Ground Spa
- Gunite Pool
- Fence Around Pool
Outdoor Features
- Deck
- Enclosed patio or porch
Schools
- Williams Elementary School
- Buffalo Creek Middle School
- Parrish Community High School
Utilities
- Zoned Heating and Cooling
- Thermostat
- Underground Utilities
- Electric Water Heater
- High Speed Internet
- Cable TV Available
Listing and Financial Details
- Visit Down Payment Resource Website
- Legal Lot and Block 35 / 1
- Assessor Parcel Number 502121759
Community Details
Overview
- Association fees include common area taxes, pool, recreational facilities
- C & S Management/Shana Macri Association, Phone Number (941) 758-9494
- Built by Centex
- Kingsfield Lakes Community
- Kingsfield Lakes Ph 3 Subdivision
- The community has rules related to deed restrictions, fencing
Recreation
- Community Playground
- Community Pool
Ownership History
Purchase Details
Home Financials for this Owner
Home Financials are based on the most recent Mortgage that was taken out on this home.Purchase Details
Home Financials for this Owner
Home Financials are based on the most recent Mortgage that was taken out on this home.Purchase Details
Home Financials for this Owner
Home Financials are based on the most recent Mortgage that was taken out on this home.Similar Homes in the area
Home Values in the Area
Average Home Value in this Area
Purchase History
| Date | Type | Sale Price | Title Company |
|---|---|---|---|
| Warranty Deed | $635,000 | Smith T R | |
| Warranty Deed | $279,900 | Sunbelt Title Agency | |
| Warranty Deed | $328,300 | Commerce Title Company |
Mortgage History
| Date | Status | Loan Amount | Loan Type |
|---|---|---|---|
| Open | $635,000 | VA | |
| Previous Owner | $223,920 | New Conventional | |
| Previous Owner | $175,000 | Credit Line Revolving | |
| Previous Owner | $100,000 | Credit Line Revolving | |
| Previous Owner | $262,624 | Purchase Money Mortgage |
Property History
| Date | Event | Price | Change | Sq Ft Price |
|---|---|---|---|---|
| 06/02/2022 06/02/22 | Sold | $635,000 | -3.8% | $206 / Sq Ft |
| 05/05/2022 05/05/22 | Pending | -- | -- | -- |
| 04/17/2022 04/17/22 | For Sale | $659,900 | +3.9% | $214 / Sq Ft |
| 04/06/2022 04/06/22 | Off Market | $635,000 | -- | -- |
| 12/13/2013 12/13/13 | Sold | $279,900 | 0.0% | $91 / Sq Ft |
| 08/14/2013 08/14/13 | Pending | -- | -- | -- |
| 08/03/2013 08/03/13 | Price Changed | $279,900 | -6.7% | $91 / Sq Ft |
| 07/19/2013 07/19/13 | Price Changed | $299,900 | -6.3% | $97 / Sq Ft |
| 06/24/2013 06/24/13 | For Sale | $319,900 | -- | $104 / Sq Ft |
Tax History Compared to Growth
Tax History
| Year | Tax Paid | Tax Assessment Tax Assessment Total Assessment is a certain percentage of the fair market value that is determined by local assessors to be the total taxable value of land and additions on the property. | Land | Improvement |
|---|---|---|---|---|
| 2024 | $3,545 | $477,137 | -- | -- |
| 2023 | $3,545 | $463,240 | -- | -- |
| 2022 | $3,547 | $273,566 | $0 | $0 |
| 2021 | $3,403 | $265,598 | $0 | $0 |
| 2020 | $3,450 | $261,931 | $0 | $0 |
| 2019 | $3,395 | $256,042 | $0 | $0 |
| 2018 | $3,361 | $251,268 | $0 | $0 |
| 2017 | $3,115 | $246,100 | $0 | $0 |
| 2016 | $3,108 | $241,038 | $0 | $0 |
| 2015 | $3,670 | $239,362 | $0 | $0 |
| 2014 | $3,670 | $234,053 | $0 | $0 |
| 2013 | $2,245 | $174,285 | $0 | $0 |
Agents Affiliated with this Home
-
Marilyn Sakelaris

Seller's Agent in 2022
Marilyn Sakelaris
LESLIE WELLS REALTY, INC.
(941) 356-3167
20 in this area
81 Total Sales
-
Sharon Rago
S
Buyer's Agent in 2022
Sharon Rago
DALTON WADE INC
(813) 641-8300
1 in this area
23 Total Sales
-
Kerry Langman

Seller's Agent in 2013
Kerry Langman
COLDWELL BANKER REALTY
(941) 705-0573
16 in this area
185 Total Sales
-
P
Seller Co-Listing Agent in 2013
Patrick McGuire
LIMBO COMPANY SARASOTA ASSOC
-
T
Buyer's Agent in 2013
THEA WAGNER
Map
Source: Stellar MLS
MLS Number: A4529881
APN: 5021-2175-9
- 4706 Josselin Place
- 11622 Summit Rock Ct
- 11341 Durham St
- 11455 52nd Ct E
- 11310 Durham St
- 311 Bougainvillea Cir
- 319 Bougainvillea Cir
- 304 Bougainvillea Cir
- 4618 Deep Creek Terrace
- 11625 Us Highway 301 N
- 331 Bougainvillea Cir
- 339 Bougainvillea Cir
- 333 Bougainvillea Cir
- 11535 52nd Ct E
- 116 Jacaranda Way
- 4609 Deep Creek Terrace
- 11662 Old Cypress Cove
- 107 Jacaranda Way
- 118 Bougainvillea Terrace
- 226 Bougainvillea Ln

