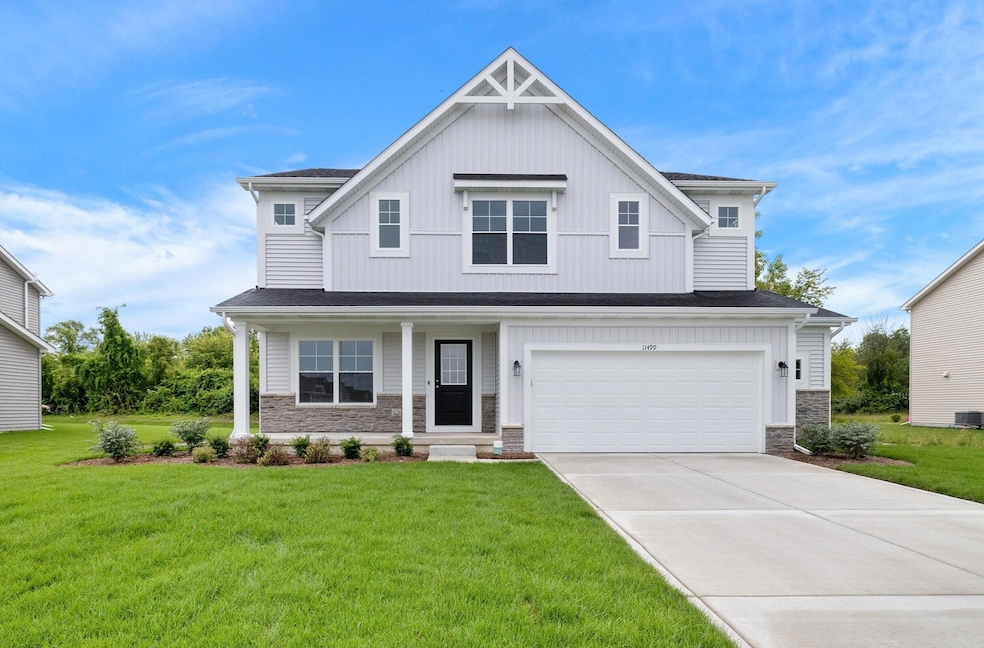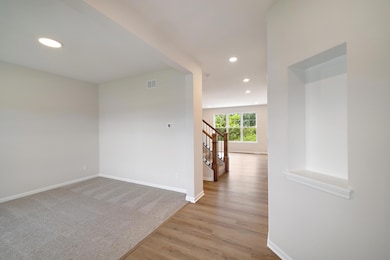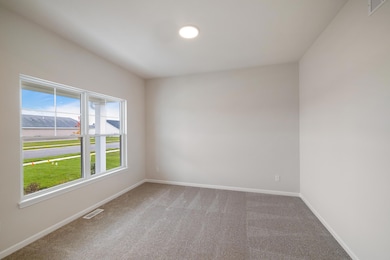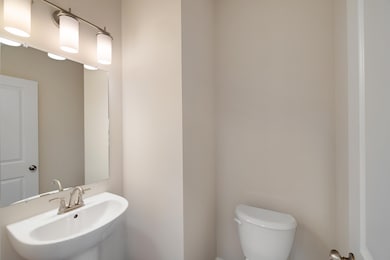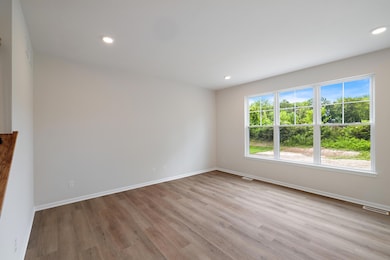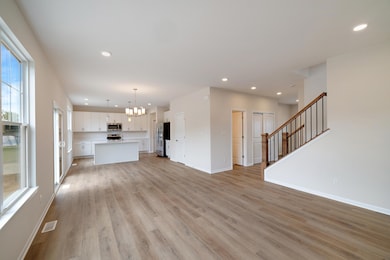
11499 W 124th Place Cedar Lake, IN 46303
Saint John NeighborhoodEstimated payment $2,556/month
Highlights
- New Construction
- Neighborhood Views
- 2.5 Car Attached Garage
- Lincoln Elementary School Rated A
- Covered Patio or Porch
- Laundry Room
About This Home
The beautiful Aspen in peaceful Birchwood Farms welcomes you with the modern farmhouse elevation and covered front front porch. As you enter the foyer you'll find the flex room which can double as a workspace or living area. Pass through to the back of the home and you'll find the bright and airy great room and kitchen. There is a main floor powder room. Upstairs you will find a loft for additional living space, four bedrooms, laundry and additional baths. "Full yard sod included! The backyard is summer bbq ready."There are limited opportunities for new construction left in Birchwood Farms. Don't miss out! The Aspen is a high performance, energy efficient home. Enjoy peace of mind with a 10-year structural warranty, 4-year workmanship on the roof and industry-best customer care program.
Home Details
Home Type
- Single Family
Est. Annual Taxes
- $29
Year Built
- Built in 2024 | New Construction
Lot Details
- 10,400 Sq Ft Lot
- Lot Dimensions are 80 x 130
- Landscaped
HOA Fees
- $40 Monthly HOA Fees
Parking
- 2.5 Car Attached Garage
- Garage Door Opener
Interior Spaces
- 2,352 Sq Ft Home
- 2-Story Property
- Insulated Windows
- Carpet
- Neighborhood Views
- Microwave
- Basement
Bedrooms and Bathrooms
- 4 Bedrooms
Laundry
- Laundry Room
- Laundry on upper level
- Sink Near Laundry
Outdoor Features
- Covered Patio or Porch
Schools
- Jane Ball Elementary School
- Hanover Central High School
Utilities
- Forced Air Heating and Cooling System
- Heating System Uses Natural Gas
Community Details
- Association fees include ground maintenance
- Amanda Havard Association, Phone Number (219) 464-3536
- Birchwood Farms Subdivision
Listing and Financial Details
- Assessor Parcel Number 451517483004000014
- Seller Considering Concessions
Map
Home Values in the Area
Average Home Value in this Area
Tax History
| Year | Tax Paid | Tax Assessment Tax Assessment Total Assessment is a certain percentage of the fair market value that is determined by local assessors to be the total taxable value of land and additions on the property. | Land | Improvement |
|---|---|---|---|---|
| 2024 | $29 | $1,100 | $1,100 | -- |
| 2023 | -- | $1,100 | $1,100 | -- |
Property History
| Date | Event | Price | Change | Sq Ft Price |
|---|---|---|---|---|
| 08/01/2025 08/01/25 | Price Changed | $459,115 | -1.1% | $195 / Sq Ft |
| 06/19/2025 06/19/25 | Price Changed | $464,115 | -2.1% | $197 / Sq Ft |
| 04/18/2025 04/18/25 | Price Changed | $474,115 | +1.4% | $202 / Sq Ft |
| 03/21/2025 03/21/25 | Price Changed | $467,774 | -1.5% | $199 / Sq Ft |
| 02/07/2025 02/07/25 | Price Changed | $474,774 | -0.2% | $202 / Sq Ft |
| 11/04/2024 11/04/24 | Price Changed | $475,774 | -0.2% | $202 / Sq Ft |
| 07/15/2024 07/15/24 | For Sale | $476,774 | -- | $203 / Sq Ft |
Mortgage History
| Date | Status | Loan Amount | Loan Type |
|---|---|---|---|
| Closed | $28,000,000 | New Conventional |
Similar Homes in Cedar Lake, IN
Source: Northwest Indiana Association of REALTORS®
MLS Number: 806887
APN: 45-15-17-483-004.000-014
- 11442 W 124th Place
- 11645 W 124th Place
- 11414 W 124th Ave
- 11793 W 124th Ave
- 11732 W 126th Ave
- 12508 Tall Oaks Dr
- 12217 Wicker Ave
- 12751 Creekside Dr
- 13720 Alexander St
- 13740 Alexander St
- 13760 Alexander St
- 13790 Alexander St
- 13800 Alexander St
- 13900 Alexander St
- 13860 Alexander St
- 13950 Alexander St
- 14010 Alexander St
- 14011 Alexander St
- 13801 Alexander St
- 13831 Alexander St
- 14286 Clover Ave
- 7616 Lake Shore Dr
- 13519 Lee St
- 8728 Orchid Dr
- 14335 Truman St
- 7012 W 138th Ln
- 10360 Blaine St
- 10366 Morse Place
- 6601 W 141st Ave
- 333 Kristie Ct
- 472 S Court St
- 761 S East St
- 801 Sherwood Lake Dr
- 22 Summerhill Dr
- 2029 Meadow Ln
- 906 E Clark St Unit A
- 308 Maid Marion Dr N
- 1445 Grandview Ct
- 8162 Westwood Ct
- 8158 Durbin Terrace Unit A
