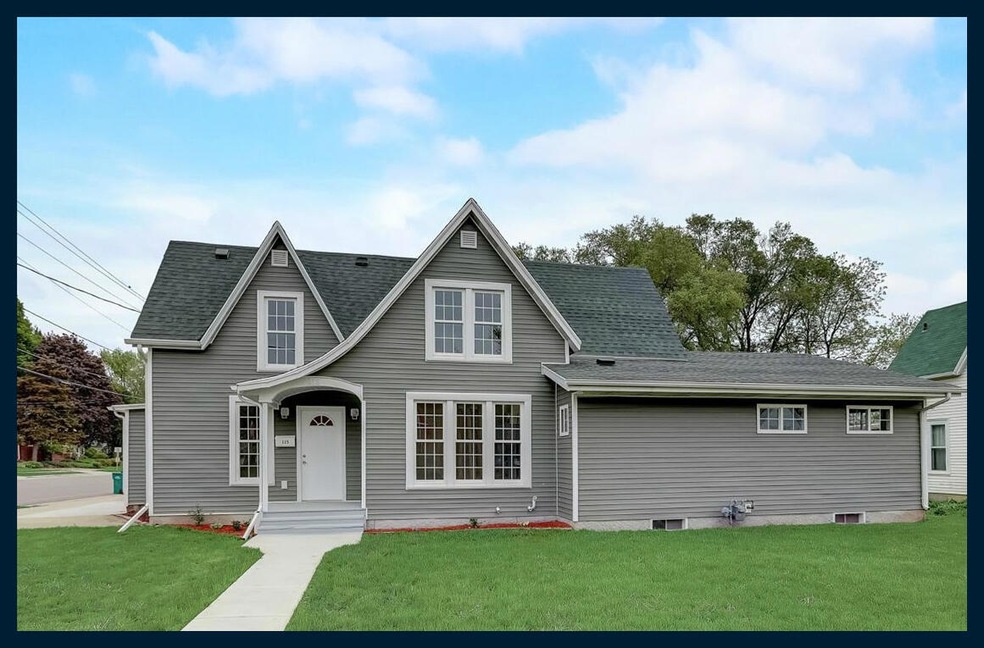
115 Albion St Edgerton, WI 53534
Estimated Value: $287,000 - $374,000
Highlights
- Corner Lot
- Kitchen Island
- High Speed Internet
- 1 Car Attached Garage
- Forced Air Heating and Cooling System
About This Home
As of June 2022Location is everything! This freshly remodeled home is located in a charming neighborhood right in the heart of Edgerton, walking distance to downtown, the community pool, library and schools. This 5 bedroom, 3 bathroom home is ready for its new owner. You'll love the large, bright kitchen with a great island and pantry. Formal dining room, living room and office space on the main level. There is also a primary bedroom with a private bathroom and another bedroom or office on the main floor. The upstairs features another 3 bedrooms and a full bathroom. Many updates including new siding, electrical plumbing, furnace and a/c.
Last Agent to Sell the Property
eXp Realty License #52477-90 Listed on: 05/19/2022

Last Buyer's Agent
NON MLS-LSRA
NON MLS LSRA
Home Details
Home Type
- Single Family
Est. Annual Taxes
- $4,158
Lot Details
- 7,405 Sq Ft Lot
- Corner Lot
Parking
- 1 Car Attached Garage
- Driveway
Home Design
- 2,067 Sq Ft Home
- Vinyl Siding
Kitchen
- Range
- Microwave
- Dishwasher
- Kitchen Island
Bedrooms and Bathrooms
- 5 Bedrooms
- 3 Full Bathrooms
Laundry
- Dryer
- Washer
Basement
- Walk-Out Basement
- Basement Fills Entire Space Under The House
Schools
- Edgerton Community Elementary School
- Edgerton Middle School
- Edgerton High School
Utilities
- Forced Air Heating and Cooling System
- Heating System Uses Natural Gas
- High Speed Internet
- Cable TV Available
Listing and Financial Details
- Assessor Parcel Number 221 148004
Similar Homes in Edgerton, WI
Home Values in the Area
Average Home Value in this Area
Property History
| Date | Event | Price | Change | Sq Ft Price |
|---|---|---|---|---|
| 06/21/2022 06/21/22 | Sold | $280,000 | 0.0% | $135 / Sq Ft |
| 05/26/2022 05/26/22 | Pending | -- | -- | -- |
| 05/19/2022 05/19/22 | For Sale | $280,000 | +225.6% | $135 / Sq Ft |
| 08/25/2020 08/25/20 | Sold | $86,000 | +0.6% | $42 / Sq Ft |
| 07/01/2020 07/01/20 | Pending | -- | -- | -- |
| 06/16/2020 06/16/20 | Price Changed | $85,500 | -14.4% | $41 / Sq Ft |
| 05/14/2020 05/14/20 | Price Changed | $99,900 | -23.1% | $48 / Sq Ft |
| 04/30/2020 04/30/20 | Price Changed | $129,900 | -7.5% | $63 / Sq Ft |
| 02/24/2020 02/24/20 | Price Changed | $140,500 | -8.1% | $68 / Sq Ft |
| 01/23/2020 01/23/20 | For Sale | $152,900 | 0.0% | $74 / Sq Ft |
| 01/23/2020 01/23/20 | Price Changed | $152,900 | +77.8% | $74 / Sq Ft |
| 01/17/2020 01/17/20 | Off Market | $86,000 | -- | -- |
| 12/19/2019 12/19/19 | Price Changed | $160,900 | -5.6% | $78 / Sq Ft |
| 11/26/2019 11/26/19 | Price Changed | $170,500 | -2.6% | $82 / Sq Ft |
| 10/16/2019 10/16/19 | For Sale | $175,000 | -- | $85 / Sq Ft |
Tax History Compared to Growth
Tax History
| Year | Tax Paid | Tax Assessment Tax Assessment Total Assessment is a certain percentage of the fair market value that is determined by local assessors to be the total taxable value of land and additions on the property. | Land | Improvement |
|---|---|---|---|---|
| 2024 | $4,542 | $300,500 | $25,200 | $275,300 |
| 2023 | $4,222 | $280,000 | $20,700 | $259,300 |
| 2022 | $4,054 | $229,800 | $20,700 | $209,100 |
| 2021 | $4,158 | $210,100 | $20,700 | $189,400 |
| 2020 | $4,192 | $190,500 | $20,700 | $169,800 |
| 2019 | $9,145 | $170,900 | $20,700 | $150,200 |
| 2018 | $3,859 | $154,000 | $20,700 | $133,300 |
| 2017 | $3,339 | $141,300 | $20,700 | $120,600 |
| 2016 | $3,218 | $141,300 | $20,700 | $120,600 |
Agents Affiliated with this Home
-
Laura Staude Flood

Seller's Agent in 2022
Laura Staude Flood
eXp Realty
(920) 988-9767
2 in this area
153 Total Sales
-
N
Buyer's Agent in 2022
NON MLS-LSRA
NON MLS LSRA
-

Seller's Agent in 2020
Jeremy Teske
Badger Realty Team
(608) 695-7492
-
P
Buyer's Agent in 2020
Pam McSherry
South Central Non-Member
Map
Source: Metro MLS
MLS Number: 1793311
APN: 626-768
- 116 Swift St Unit 204
- 116 Swift St Unit 203
- 116 Swift St Unit 202
- 116 Swift St Unit 201
- 116 Swift St Unit 107
- 116 Swift St Unit 101
- 1 Mechanic St
- 108 N Main St
- 705 Washington St
- 103 E Rollin St
- 217 W Meadows Dr
- 817 George Ave
- 821 George Ave
- L 21-22 E Road 3 Rd
- 109 Cherry St
- 209 E Hubert St
- 214 Martha St
- 316 South Ave
- 707 W Ladd Ln
- 241 E Hubert St
