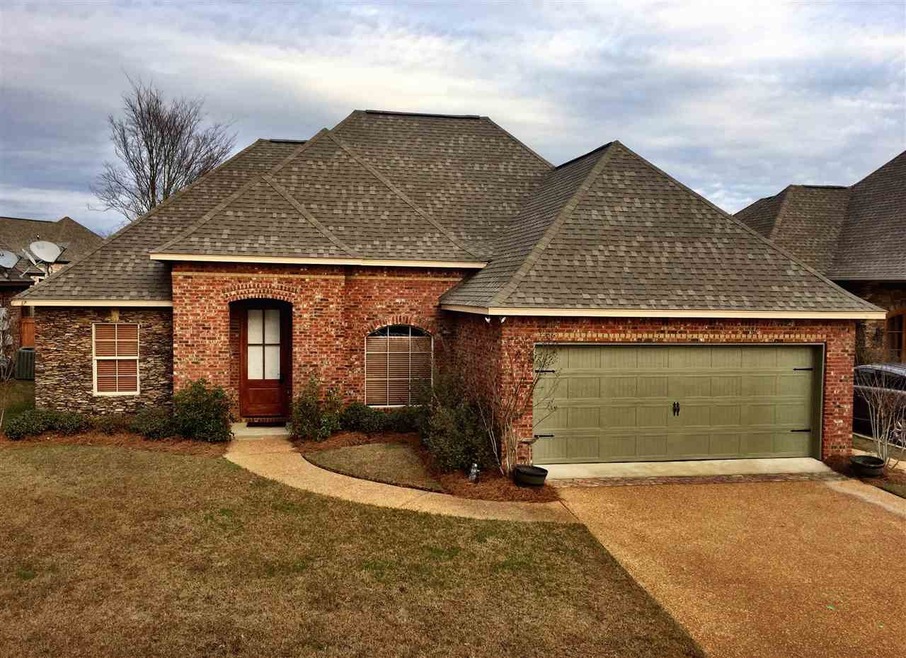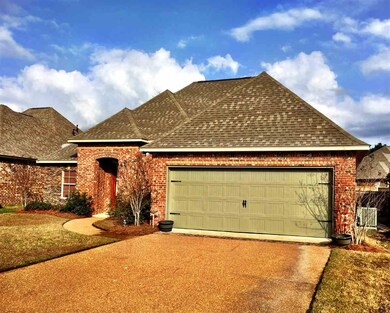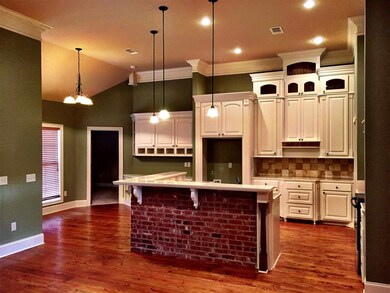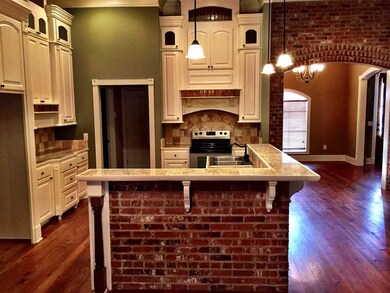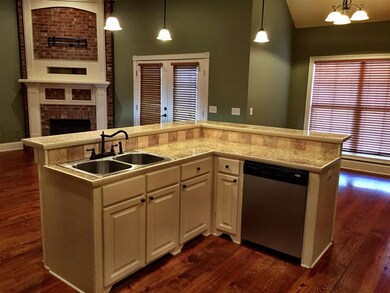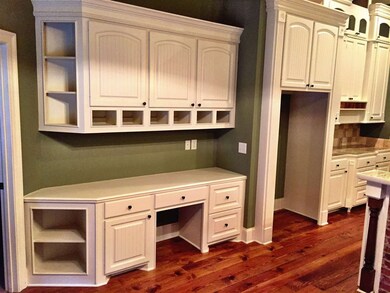
115 Amethyst Ln Brandon, MS 39047
Highlights
- Multiple Fireplaces
- Cathedral Ceiling
- Acadian Style Architecture
- Highland Bluff Elementary School Rated A-
- Wood Flooring
- 2 Car Attached Garage
About This Home
As of December 2019This beautiful 3br/2ba custom built home is located in the Gardens of Manship in Brandon. This property has many great features such as solid stained-wood doors throughout, brick and natural woods throughout kitchen, living room, dining room, and master bedroom, and beautiful wood floors in kitchen, living room, dining room, and foyer. Additional features compliment this home such as stainless steel appliances, granite counter-tops in kitchen and bathrooms, custom built-in desk area in breakfast room, a spacious walk-in pantry, gas log fireplace, hot/cold water manifold system for entire home, and a fenced in back-yard.
Last Agent to Sell the Property
Benchmark Realty, Inc. License #S11796 Listed on: 04/28/2017

Home Details
Home Type
- Single Family
Est. Annual Taxes
- $1,625
Year Built
- Built in 2011
Lot Details
- Privacy Fence
- Wood Fence
- Back Yard Fenced
Parking
- 2 Car Attached Garage
- Garage Door Opener
Home Design
- Acadian Style Architecture
- Brick Exterior Construction
- Slab Foundation
- Asphalt Shingled Roof
- Architectural Shingle Roof
- Concrete Perimeter Foundation
- Cedar
- Stone
Interior Spaces
- 1,668 Sq Ft Home
- 1-Story Property
- Cathedral Ceiling
- Ceiling Fan
- Multiple Fireplaces
- Vinyl Clad Windows
- Window Treatments
- Entrance Foyer
- Storage
- Electric Dryer Hookup
- Fire and Smoke Detector
Kitchen
- Eat-In Kitchen
- Electric Oven
- Self-Cleaning Oven
- Electric Cooktop
- Recirculated Exhaust Fan
- Dishwasher
- Disposal
Flooring
- Wood
- Carpet
- Ceramic Tile
Bedrooms and Bathrooms
- 3 Bedrooms
- Walk-In Closet
- 2 Full Bathrooms
- Double Vanity
Outdoor Features
- Slab Porch or Patio
Schools
- Highland Bluff Elm Elementary School
- Northwest Rankin Middle School
- Northwest Rankin High School
Utilities
- Central Heating and Cooling System
- Heating System Uses Natural Gas
- Gas Water Heater
Community Details
- Gardens Of Manship Subdivision
Listing and Financial Details
- Assessor Parcel Number H11K000010 01090
Ownership History
Purchase Details
Home Financials for this Owner
Home Financials are based on the most recent Mortgage that was taken out on this home.Purchase Details
Home Financials for this Owner
Home Financials are based on the most recent Mortgage that was taken out on this home.Purchase Details
Similar Homes in Brandon, MS
Home Values in the Area
Average Home Value in this Area
Purchase History
| Date | Type | Sale Price | Title Company |
|---|---|---|---|
| Warranty Deed | -- | None Available | |
| Warranty Deed | -- | None Available | |
| Trustee Deed | $143,245 | None Available |
Mortgage History
| Date | Status | Loan Amount | Loan Type |
|---|---|---|---|
| Open | $170,000 | Stand Alone Refi Refinance Of Original Loan | |
| Closed | $167,000 | New Conventional | |
| Previous Owner | $216,310 | New Conventional |
Property History
| Date | Event | Price | Change | Sq Ft Price |
|---|---|---|---|---|
| 12/30/2019 12/30/19 | Sold | -- | -- | -- |
| 11/30/2019 11/30/19 | Pending | -- | -- | -- |
| 08/18/2019 08/18/19 | For Sale | $239,900 | +6.7% | $142 / Sq Ft |
| 05/19/2017 05/19/17 | Sold | -- | -- | -- |
| 05/19/2017 05/19/17 | Pending | -- | -- | -- |
| 04/28/2017 04/28/17 | For Sale | $224,900 | -- | $135 / Sq Ft |
Tax History Compared to Growth
Tax History
| Year | Tax Paid | Tax Assessment Tax Assessment Total Assessment is a certain percentage of the fair market value that is determined by local assessors to be the total taxable value of land and additions on the property. | Land | Improvement |
|---|---|---|---|---|
| 2024 | $2,297 | $20,530 | $0 | $0 |
| 2023 | $2,520 | $19,321 | $0 | $0 |
| 2022 | $2,491 | $19,321 | $0 | $0 |
| 2021 | $2,541 | $19,321 | $0 | $0 |
| 2020 | $2,566 | $19,321 | $0 | $0 |
| 2019 | $2,355 | $17,258 | $0 | $0 |
| 2018 | $2,336 | $17,258 | $0 | $0 |
| 2017 | $3,743 | $25,887 | $0 | $0 |
| 2016 | $1,625 | $16,923 | $0 | $0 |
| 2015 | $1,625 | $16,923 | $0 | $0 |
| 2014 | $1,605 | $16,923 | $0 | $0 |
| 2013 | $1,605 | $16,923 | $0 | $0 |
Agents Affiliated with this Home
-
Amy Hanna
A
Seller's Agent in 2019
Amy Hanna
Havard Real Estate Group, LLC
14 Total Sales
-
Bonita Murphy
B
Buyer's Agent in 2019
Bonita Murphy
Butterfield Properties, LLC
(601) 214-9391
6 Total Sales
-
Susan Barrington
S
Seller's Agent in 2017
Susan Barrington
Benchmark Realty, Inc.
(601) 317-6897
1 Total Sale
-
Jill Davis

Buyer's Agent in 2017
Jill Davis
Hometown Property Group
(601) 613-0505
90 Total Sales
Map
Source: MLS United
MLS Number: 1296622
APN: H11K-000010-01090
- 202 Amethyst Dr
- 128 Amethyst Ln
- 601 Emerald Ct
- 111 Emerald Dr
- 424 Emerald Trail
- 147 Cumberland Rd
- 401 Emerald Trail
- 309 Emerald Way
- 311 Emerald Way
- 154 Cumberland Rd
- 321 Emerald Way
- 331 Emerald Way
- 408 Millrun Rd
- 168 Cumberland Rd
- 258 Reservoir Way
- 12 Brandy Ct S
- 209 Greenfield Place
- 0 Juniors Crossing Unit 4108565
- 135 Dogwood Cir
- 0 Grants Ferry Rd Unit Part 1 330227
