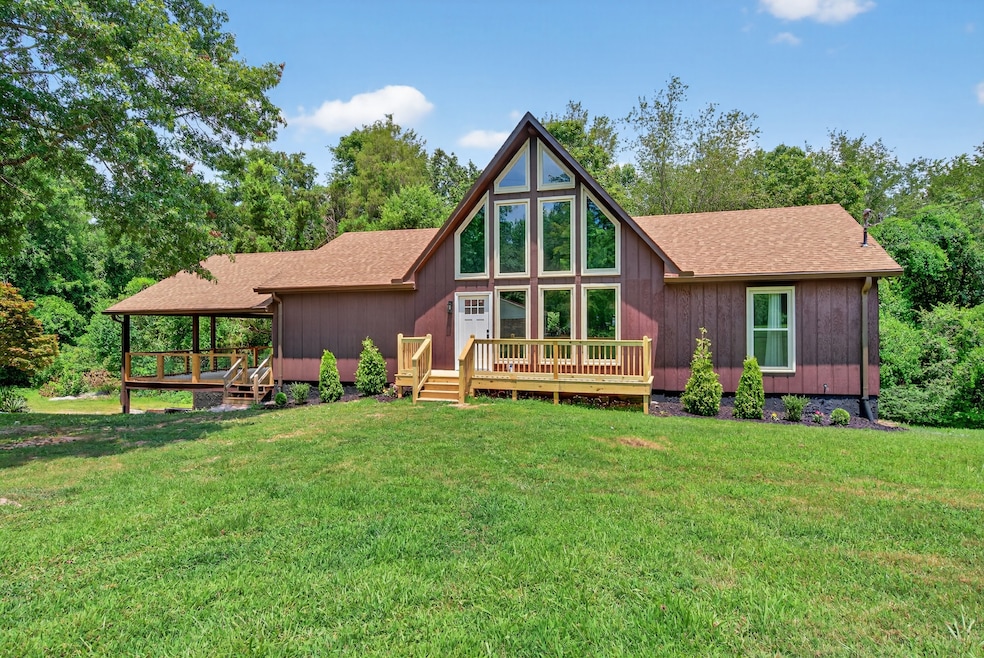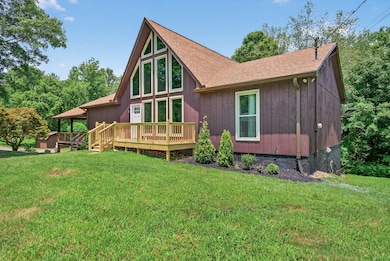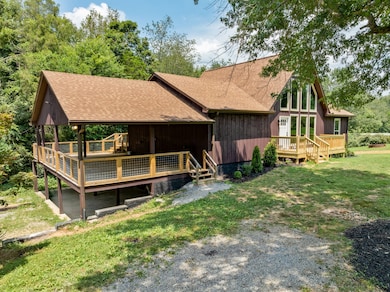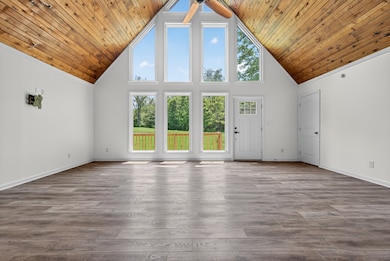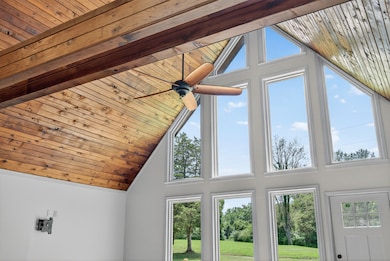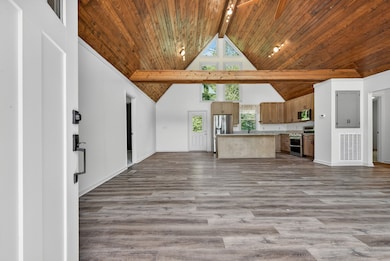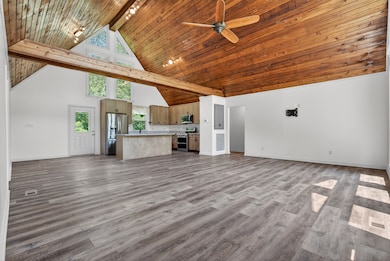
115 Annabelle Way Unit PVT Ashland City, TN 37015
Estimated payment $2,990/month
Highlights
- Very Popular Property
- A-Frame Home
- No HOA
- 2.69 Acre Lot
- Deck
- Porch
About This Home
Welcome to this beautifully renovated A-frame home featuring 4 bedrooms, 3 full bathrooms, and an office, sitting on a large lot surrounded by nature. Step inside to vaulted ceilings, open floorpan, granite countertops, and an abundance of natural light through the full wall of windows. Downstairs, you'll find a fully finished walkout basement complete with a second kitchen, living space, and private entrance—perfect for a mother-in-law suite, guests, or potential rental income. Outside, enjoy the oversized covered deck that's ready for relaxing, grilling, or entertaining. With plenty of usable yard and wooded backdrop, it feels like your own private retreat.
Listing Agent
Blackwell Realty and Auction Brokerage Phone: 6155576561 License #364359 Listed on: 07/10/2025

Home Details
Home Type
- Single Family
Est. Annual Taxes
- $1,090
Year Built
- Built in 1985
Lot Details
- 2.69 Acre Lot
Home Design
- A-Frame Home
Interior Spaces
- Property has 2 Levels
- Gas Fireplace
- Apartment Living Space in Basement
- Dishwasher
Flooring
- Carpet
- Laminate
- Tile
Bedrooms and Bathrooms
- 4 Bedrooms | 3 Main Level Bedrooms
- Walk-In Closet
- In-Law or Guest Suite
- 3 Full Bathrooms
Parking
- 2 Parking Spaces
- 2 Carport Spaces
Outdoor Features
- Deck
- Porch
Schools
- Ashland City Elementary School
- Cheatham Middle School
- Cheatham Co Central High School
Utilities
- Cooling Available
- Central Heating
- Septic Tank
Community Details
- No Home Owners Association
Listing and Financial Details
- Assessor Parcel Number 043 10307 000
Map
Home Values in the Area
Average Home Value in this Area
Tax History
| Year | Tax Paid | Tax Assessment Tax Assessment Total Assessment is a certain percentage of the fair market value that is determined by local assessors to be the total taxable value of land and additions on the property. | Land | Improvement |
|---|---|---|---|---|
| 2024 | $1,090 | $62,975 | $24,550 | $38,425 |
| 2023 | $1,691 | $61,600 | $5,675 | $55,925 |
| 2022 | $1,691 | $62,125 | $6,200 | $55,925 |
| 2021 | $1,691 | $62,125 | $6,200 | $55,925 |
| 2020 | $1,673 | $62,125 | $6,200 | $55,925 |
| 2019 | $1,673 | $62,125 | $6,200 | $55,925 |
| 2018 | $1,217 | $38,550 | $5,475 | $33,075 |
| 2017 | $1,151 | $38,550 | $5,475 | $33,075 |
| 2016 | $1,095 | $38,550 | $5,475 | $33,075 |
| 2015 | $1,042 | $34,400 | $5,475 | $28,925 |
| 2014 | $1,042 | $34,400 | $5,475 | $28,925 |
Property History
| Date | Event | Price | Change | Sq Ft Price |
|---|---|---|---|---|
| 07/10/2025 07/10/25 | For Sale | $524,900 | +156.0% | $168 / Sq Ft |
| 12/30/2022 12/30/22 | Sold | $205,000 | -18.0% | $66 / Sq Ft |
| 11/14/2022 11/14/22 | Pending | -- | -- | -- |
| 11/09/2022 11/09/22 | For Sale | $250,000 | -- | $80 / Sq Ft |
Purchase History
| Date | Type | Sale Price | Title Company |
|---|---|---|---|
| Warranty Deed | $315,000 | None Listed On Document | |
| Warranty Deed | $205,000 | -- | |
| Deed | $32,695 | None Available | |
| Deed | $135,000 | -- | |
| Deed | -- | -- | |
| Warranty Deed | $3,000 | -- |
Mortgage History
| Date | Status | Loan Amount | Loan Type |
|---|---|---|---|
| Open | $375,000 | Construction | |
| Previous Owner | $18,180 | Unknown |
Similar Homes in Ashland City, TN
Source: Realtracs
MLS Number: 2930357
APN: 043-103.07
- 295 Brookhollow Dr
- 134 N Poole St
- 351 Big Horn St
- 109 Claudia Ln
- 1164 Vantage Pointe
- 308 Edgefield Ct
- 1064 Fannie Nicholson Rd
- 6009 Pleasant Hill Dr
- 334 Manor Row
- 180 Young Ln Unit Lot 120
- 485 Preakness Cir
- 3056 Joe Dowlen Rd
- 147 Addi St
- 3129 W Stroudville Rd
- 1601 Legacy Ct
- 6351 Eatons Creek Rd
- 4140 Ironwood Dr
- 6370 Eatons Creek Rd
- 1088 Mcdaniel Rd
- 1684 Heritage Dr
