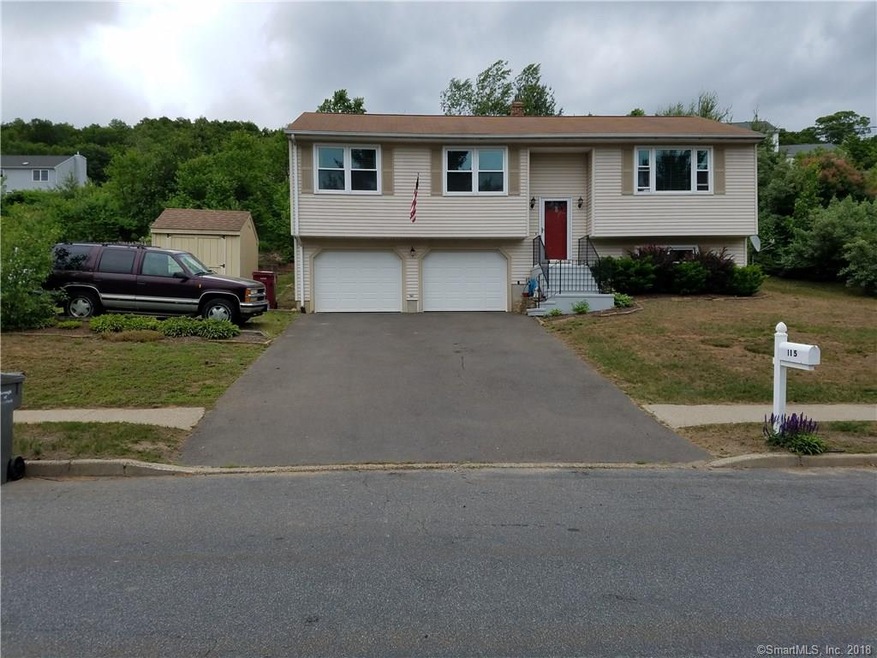
115 Applewood Ln Naugatuck, CT 06770
Estimated Value: $358,834 - $407,000
Highlights
- Deck
- Attic
- No HOA
- Raised Ranch Architecture
- 1 Fireplace
- Thermal Windows
About This Home
As of September 2018Beautiful/Enviable Applewood Community! New over-sized windows fill this house with a plethora of light. One owner since being built in 1997. Hardwood floors, new carpeting in the bedrooms. Kitchen has new state of the art SS appliances. Off the kitchen you step onto your very private back deck which leads to a level/enclosed back yard with no houses behind you. The refinished lower level with a gas FP and built-ins will be the perfect escape to cozy-town during any season but especially fall & winter. From the lower level you walk out into the spacious 2 car garage with 2 new garage doors. Don't miss this Immaculate, Move-In ready home! Won't be around long.
Last Agent to Sell the Property
John Noakes
The Bella Group, LLC License #RES.0803021 Listed on: 06/14/2018
Home Details
Home Type
- Single Family
Est. Annual Taxes
- $6,561
Year Built
- Built in 1997
Lot Details
- 0.35 Acre Lot
- Open Lot
- Sloped Lot
- Cleared Lot
Home Design
- Raised Ranch Architecture
- Concrete Foundation
- Frame Construction
- Asphalt Shingled Roof
- Vinyl Siding
Interior Spaces
- 1,510 Sq Ft Home
- Ceiling Fan
- 1 Fireplace
- Thermal Windows
- Attic or Crawl Hatchway Insulated
- Storm Doors
Kitchen
- Oven or Range
- Range Hood
- Microwave
- Ice Maker
- Dishwasher
Bedrooms and Bathrooms
- 4 Bedrooms
- 2 Full Bathrooms
Laundry
- Laundry on lower level
- Electric Dryer
- Washer
Finished Basement
- Heated Basement
- Walk-Out Basement
- Partial Basement
- Garage Access
- Crawl Space
- Basement Storage
Parking
- 2 Car Attached Garage
- Basement Garage
- Tuck Under Garage
- Parking Deck
- Automatic Garage Door Opener
- Private Driveway
Outdoor Features
- Deck
- Shed
Schools
- Maple Hill Elementary School
- Naugatuck High School
Utilities
- Cooling System Mounted In Outer Wall Opening
- Baseboard Heating
- Heating System Uses Oil
- Underground Utilities
- Fuel Tank Located in Garage
Community Details
- No Home Owners Association
Listing and Financial Details
- Exclusions: Black Portable Air conditioner in Upper LR
Ownership History
Purchase Details
Home Financials for this Owner
Home Financials are based on the most recent Mortgage that was taken out on this home.Purchase Details
Similar Homes in Naugatuck, CT
Home Values in the Area
Average Home Value in this Area
Purchase History
| Date | Buyer | Sale Price | Title Company |
|---|---|---|---|
| Frederic Charlyne | $215,000 | -- | |
| Caruso Vincent | $119,900 | -- |
Mortgage History
| Date | Status | Borrower | Loan Amount |
|---|---|---|---|
| Open | Frederic Charlyne | $80,000 | |
| Closed | Fredric Charlyne | $14,849 | |
| Open | Caruso Vincent | $207,824 | |
| Closed | Caruso Vincent | $10,500 | |
| Previous Owner | Caruso Vincent | $180,500 |
Property History
| Date | Event | Price | Change | Sq Ft Price |
|---|---|---|---|---|
| 09/28/2018 09/28/18 | Sold | $215,000 | -2.3% | $142 / Sq Ft |
| 06/22/2018 06/22/18 | Pending | -- | -- | -- |
| 06/14/2018 06/14/18 | For Sale | $220,000 | -- | $146 / Sq Ft |
Tax History Compared to Growth
Tax History
| Year | Tax Paid | Tax Assessment Tax Assessment Total Assessment is a certain percentage of the fair market value that is determined by local assessors to be the total taxable value of land and additions on the property. | Land | Improvement |
|---|---|---|---|---|
| 2024 | $8,083 | $193,410 | $27,580 | $165,830 |
| 2023 | $8,655 | $193,410 | $27,580 | $165,830 |
| 2022 | $6,522 | $136,580 | $29,410 | $107,170 |
| 2021 | $6,522 | $136,580 | $29,410 | $107,170 |
| 2020 | $6,522 | $136,580 | $29,410 | $107,170 |
| 2019 | $6,453 | $136,580 | $29,410 | $107,170 |
| 2018 | $6,534 | $135,140 | $47,570 | $87,570 |
| 2017 | $6,561 | $135,140 | $47,570 | $87,570 |
| 2016 | $6,442 | $135,140 | $47,570 | $87,570 |
| 2015 | $6,158 | $135,140 | $47,570 | $87,570 |
| 2014 | $6,089 | $135,140 | $47,570 | $87,570 |
| 2012 | $5,816 | $173,360 | $54,060 | $119,300 |
Agents Affiliated with this Home
-

Seller's Agent in 2018
John Noakes
The Bella Group, LLC
(203) 434-8833
-
Stephen Keegan

Buyer's Agent in 2018
Stephen Keegan
RE/MAX
(203) 314-8275
80 Total Sales
Map
Source: SmartMLS
MLS Number: 170095473
APN: NAUG-000372-000019-E005160-000067
- 76 Tyler Hill Rd
- 70 Cold Spring Cir
- 111 Wooster St Unit 5A
- 426 City Hill St
- 22 Fairview Ln
- 69 Morris St
- 119 Prospect St
- 51 Albion St
- 18 Mckinley St
- 661 High St
- 33 Lounsbury St
- 146 Johnson St
- 291 Maple Hill Rd
- 29 Ramsey Ave
- 78 Johnson St
- 82 Phoenix Ave
- 0 Mulberry St
- 230 N Main St
- 92 Curtiss St
- 36 Cadbury Place
- 115 Applewood Ln
- 105 Applewood Ln
- 125 Applewood Ln
- 65 Tyler Hill Rd
- 57 Tyler Hill Rd
- 73 Tyler Hill Rd
- 135 Applewood Ln
- 95 Applewood Ln
- 110 Applewood Ln
- 120 Applewood Ln
- 49 Tyler Hill Rd
- 100 Applewood Ln
- 130 Applewood Ln
- 141 Applewood Ln
- 81 Tyler Hill Rd
- 77 Applewood Ln
- 140 Applewood Ln
- 41 Tyler Hill Rd
- 102 Tyler Hill Rd
- 60 Tyler Hill Rd
