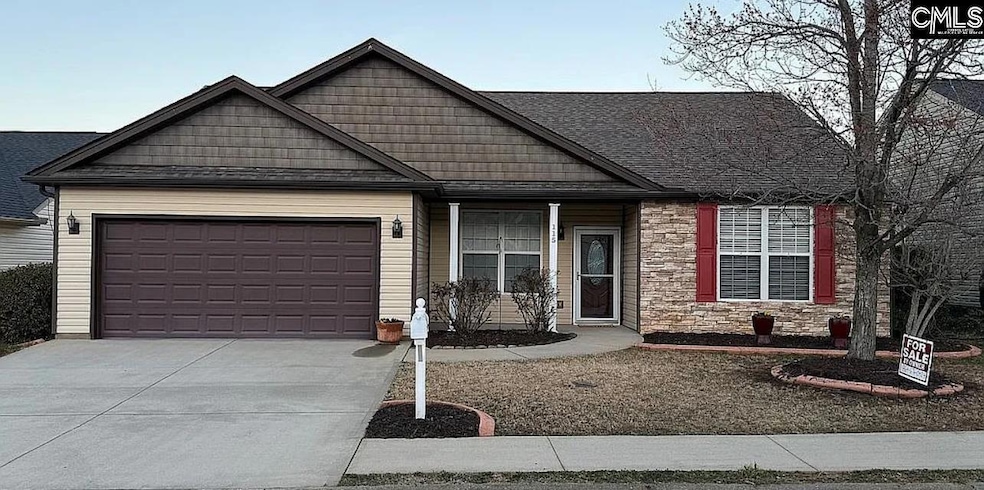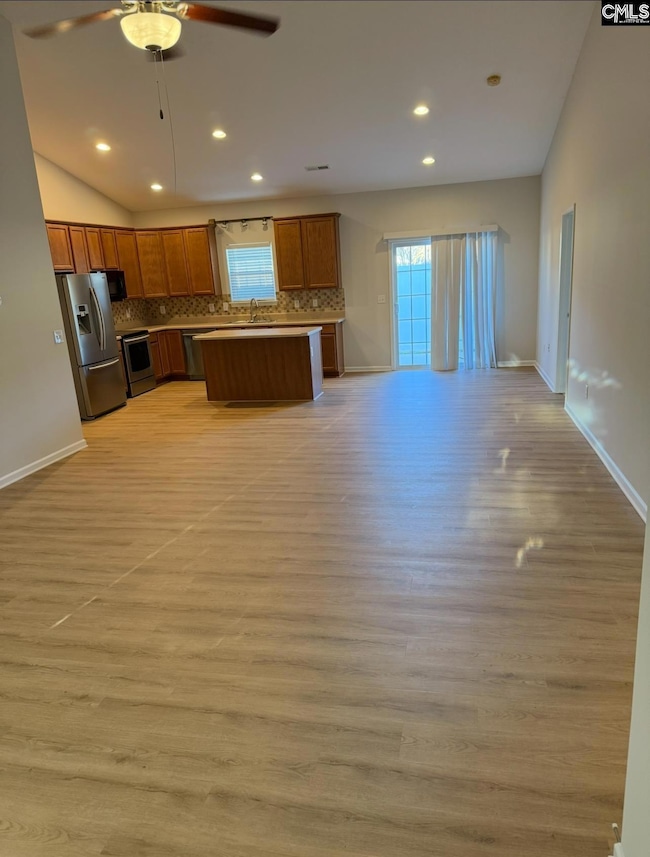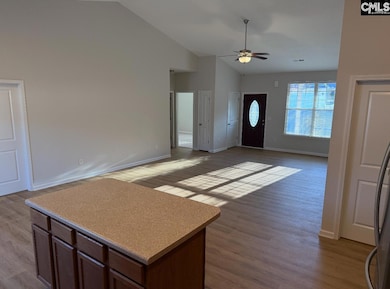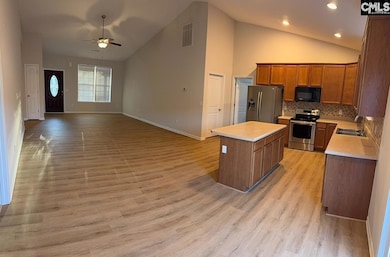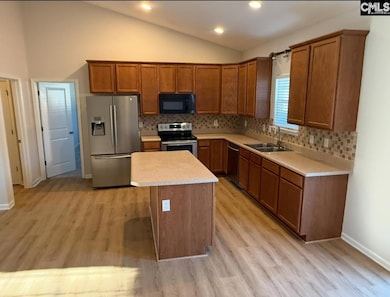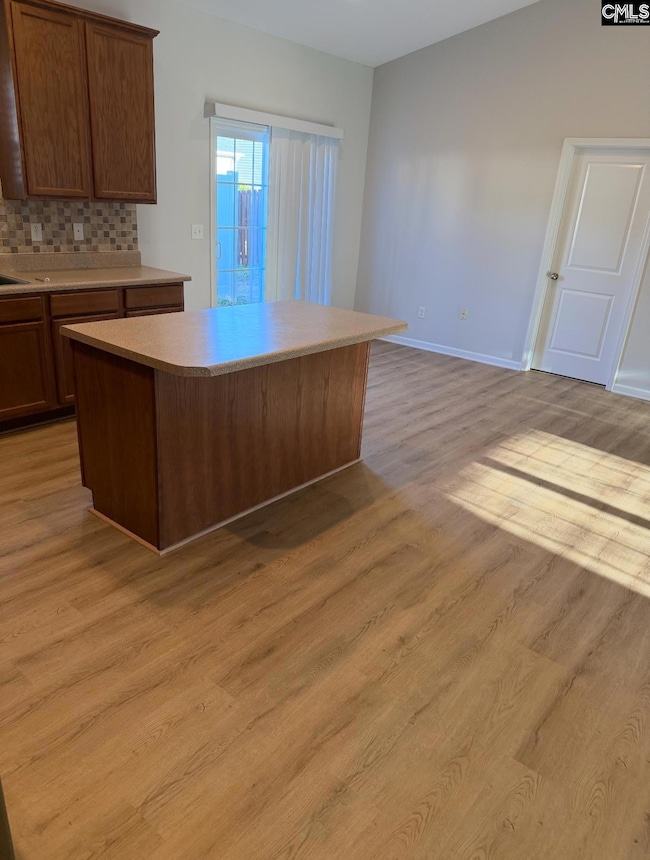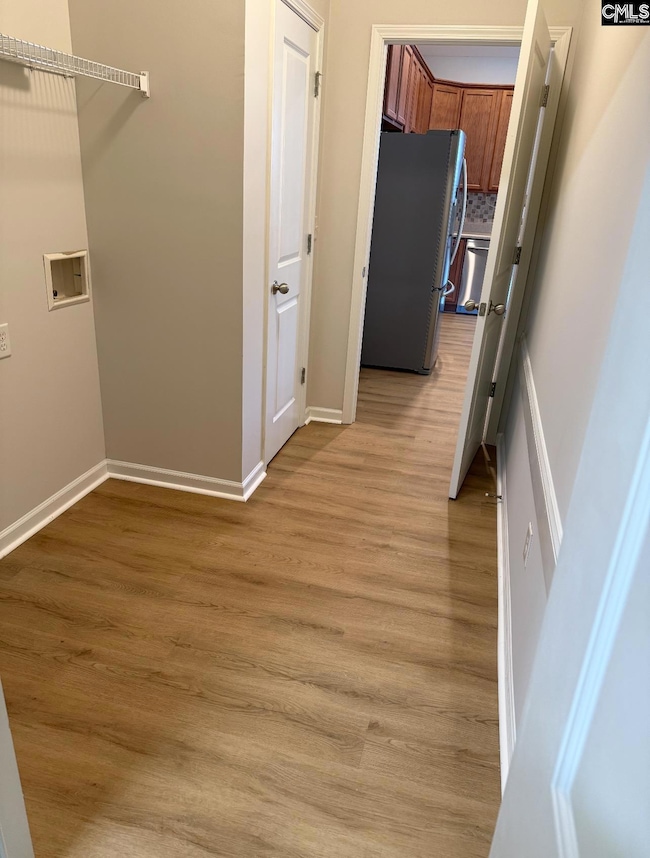
Estimated payment $2,288/month
Highlights
- Traditional Architecture
- 1 Fireplace
- Cul-De-Sac
- Woodland Elementary School Rated A
- Covered patio or porch
- Brick Front
About This Home
This 4 BR, 2 BA ranch style home is located in the desired Chartwell Estates eastside community on a cul-de-sac street. Zoned for award winning Greenville County Schools: Woodland Elementary, Riverside Middle and High Schools. Located conveniently to Greenville, Greer and Spartanburg. Come see the new LVT floors, new paint and renovated master bath. It is move in ready and has great amenities including a clubhouse, pool, pond, and sidewalks throughout for walking. Disclaimer: CMLS has not reviewed and, therefore, does not endorse vendors who may appear in listings.
Home Details
Home Type
- Single Family
Est. Annual Taxes
- $4,286
Year Built
- Built in 2008
Lot Details
- 5,663 Sq Ft Lot
- Cul-De-Sac
- Privacy Fence
HOA Fees
- $47 Monthly HOA Fees
Parking
- 2 Car Garage
Home Design
- Traditional Architecture
- Slab Foundation
- Brick Front
Interior Spaces
- 1,692 Sq Ft Home
- 1-Story Property
- 1 Fireplace
- Laundry on main level
Bedrooms and Bathrooms
- 4 Bedrooms
- 2 Full Bathrooms
Schools
- Greenville-Cnty Elementary And Middle School
- Greenville-Cnty High School
Additional Features
- Covered patio or porch
- Central Heating and Cooling System
Map
Home Values in the Area
Average Home Value in this Area
Tax History
| Year | Tax Paid | Tax Assessment Tax Assessment Total Assessment is a certain percentage of the fair market value that is determined by local assessors to be the total taxable value of land and additions on the property. | Land | Improvement |
|---|---|---|---|---|
| 2024 | $4,286 | $10,480 | $1,680 | $8,800 |
| 2023 | $4,286 | $10,480 | $1,680 | $8,800 |
| 2022 | $3,981 | $10,480 | $1,680 | $8,800 |
| 2021 | $3,904 | $10,480 | $1,680 | $8,800 |
| 2020 | $4,181 | $10,880 | $1,500 | $9,380 |
| 2019 | $4,176 | $10,880 | $1,500 | $9,380 |
| 2018 | $1,408 | $5,740 | $1,000 | $4,740 |
| 2017 | $1,399 | $5,740 | $1,000 | $4,740 |
| 2016 | $1,357 | $143,470 | $25,000 | $118,470 |
| 2015 | $1,317 | $143,470 | $25,000 | $118,470 |
| 2014 | $1,383 | $151,940 | $25,000 | $126,940 |
Property History
| Date | Event | Price | Change | Sq Ft Price |
|---|---|---|---|---|
| 05/23/2025 05/23/25 | Price Changed | $358,000 | -0.6% | $212 / Sq Ft |
| 04/19/2025 04/19/25 | For Sale | $360,000 | +88.0% | $213 / Sq Ft |
| 10/01/2018 10/01/18 | Sold | $191,500 | +0.8% | $120 / Sq Ft |
| 09/14/2018 09/14/18 | Pending | -- | -- | -- |
| 09/12/2018 09/12/18 | For Sale | $189,900 | -- | $119 / Sq Ft |
Purchase History
| Date | Type | Sale Price | Title Company |
|---|---|---|---|
| Deed | -- | None Listed On Document | |
| Deed Of Distribution | -- | None Listed On Document | |
| Deed | $191,500 | None Available | |
| Deed | $149,000 | -- | |
| Deed | $45,000 | -- |
Mortgage History
| Date | Status | Loan Amount | Loan Type |
|---|---|---|---|
| Previous Owner | $121,925 | New Conventional | |
| Previous Owner | $134,100 | Purchase Money Mortgage | |
| Previous Owner | $127,200 | Purchase Money Mortgage |
Similar Homes in Greer, SC
Source: Consolidated MLS (Columbia MLS)
MLS Number: 606836
APN: 0529.07-01-179.00
- 124 Bascom Ct
- 15 Tack Ln
- 653 Chartwell Dr
- 229 Marshland Ln
- 235 Marshland Ln
- 703 Cannongate Dr
- 7 Slate Ln
- 1931 Gibbs Shoals Rd
- 26 Bradstock Dr
- 416 Grafton Ct
- 241 Highgate Cir
- 812 Medora Dr
- 431 Clare Bank Dr
- 107 Hingham Way
- 5 Yellow Fox Rd
- 708 Sugar Mill Rd
- 131 Yellow Fox Rd
- 404 New Tarleton Way
- 108 Tarleton Way
- 305 Yellow Fox Rd
