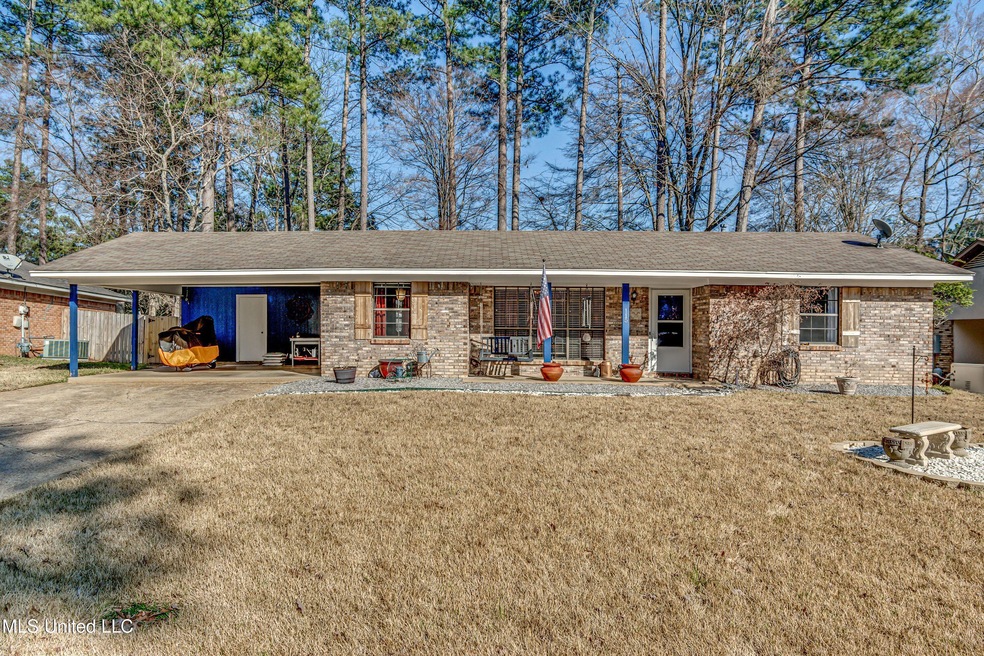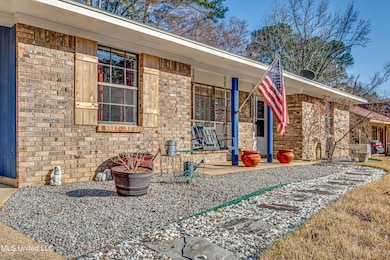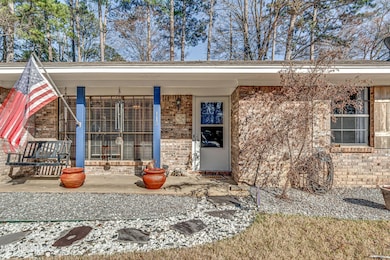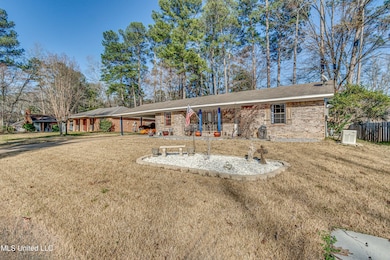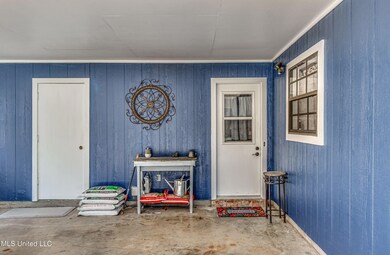
115 Bellegrove Cir Brandon, MS 39047
Highlights
- Multiple Fireplaces
- Traditional Architecture
- No HOA
- Highland Bluff Elementary School Rated A-
- Granite Countertops
- Beamed Ceilings
About This Home
As of April 2025Call Today to see this spacious well maintained 3/2 brick home with approximately 1873 sq.ft. of living space. The living room features a vaulted ceiling, brick fireplace, and triple windows. The galley kitchen has granite countertops, stainless appliances, double oven, large single stainless steel sink and a breakfast area overlooking the backyard. Do you need extra space? Enjoy the HUGE Multi-purpose Bonus room perfect for entertaining. This home also has a Generac generator that can supply power to the entire house!
Last Agent to Sell the Property
Southern Homes Real Estate License #S23136 Listed on: 03/01/2025
Home Details
Home Type
- Single Family
Est. Annual Taxes
- $1,111
Year Built
- Built in 1984
Lot Details
- 0.25 Acre Lot
- Gated Home
- Privacy Fence
- Wood Fence
- Landscaped
Home Design
- Traditional Architecture
- Brick Exterior Construction
- Slab Foundation
- Asphalt Roof
Interior Spaces
- 1,873 Sq Ft Home
- 1-Story Property
- Beamed Ceilings
- Ceiling Fan
- Multiple Fireplaces
- Wood Burning Fireplace
- Raised Hearth
- Blinds
- Aluminum Window Frames
- Sliding Doors
- Entrance Foyer
- Living Room with Fireplace
- Breakfast Room
- Fire and Smoke Detector
Kitchen
- Double Oven
- Electric Range
- Microwave
- Dishwasher
- Granite Countertops
Flooring
- Carpet
- Ceramic Tile
Bedrooms and Bathrooms
- 3 Bedrooms
- 2 Full Bathrooms
Laundry
- Laundry in unit
- Electric Dryer Hookup
Parking
- Direct Access Garage
- 2 Attached Carport Spaces
- Driveway
Outdoor Features
- Patio
- Exterior Lighting
- Shed
- Front Porch
Schools
- Highland Bluff Elm Elementary School
- Northwest Rankin Middle School
- Northwest Rankin High School
Utilities
- Central Heating and Cooling System
- Heating System Uses Natural Gas
- Heating System Uses Wood
- Natural Gas Connected
- Gas Water Heater
- Cable TV Available
Listing and Financial Details
- Assessor Parcel Number H11n-000011-03180
Community Details
Overview
- No Home Owners Association
- Bellegrove Subdivision
Recreation
- Hiking Trails
- Bike Trail
Ownership History
Purchase Details
Home Financials for this Owner
Home Financials are based on the most recent Mortgage that was taken out on this home.Purchase Details
Home Financials for this Owner
Home Financials are based on the most recent Mortgage that was taken out on this home.Similar Homes in Brandon, MS
Home Values in the Area
Average Home Value in this Area
Purchase History
| Date | Type | Sale Price | Title Company |
|---|---|---|---|
| Warranty Deed | -- | None Listed On Document | |
| Warranty Deed | -- | None Listed On Document | |
| Warranty Deed | -- | -- |
Mortgage History
| Date | Status | Loan Amount | Loan Type |
|---|---|---|---|
| Previous Owner | $180,000 | Stand Alone Refi Refinance Of Original Loan | |
| Previous Owner | $121,600 | No Value Available |
Property History
| Date | Event | Price | Change | Sq Ft Price |
|---|---|---|---|---|
| 04/11/2025 04/11/25 | Sold | -- | -- | -- |
| 03/05/2025 03/05/25 | Pending | -- | -- | -- |
| 03/01/2025 03/01/25 | For Sale | $242,500 | +86.8% | $129 / Sq Ft |
| 06/17/2014 06/17/14 | Sold | -- | -- | -- |
| 06/12/2014 06/12/14 | Pending | -- | -- | -- |
| 08/28/2013 08/28/13 | For Sale | $129,800 | +116.7% | $69 / Sq Ft |
| 06/14/2013 06/14/13 | Sold | -- | -- | -- |
| 06/10/2013 06/10/13 | Pending | -- | -- | -- |
| 05/07/2013 05/07/13 | For Sale | $59,900 | -- | $32 / Sq Ft |
Tax History Compared to Growth
Tax History
| Year | Tax Paid | Tax Assessment Tax Assessment Total Assessment is a certain percentage of the fair market value that is determined by local assessors to be the total taxable value of land and additions on the property. | Land | Improvement |
|---|---|---|---|---|
| 2024 | $1,111 | $13,098 | $0 | $0 |
| 2023 | $959 | $11,688 | $0 | $0 |
| 2022 | $941 | $11,688 | $0 | $0 |
| 2021 | $941 | $11,688 | $0 | $0 |
| 2020 | $941 | $11,688 | $0 | $0 |
| 2019 | $843 | $10,489 | $0 | $0 |
| 2018 | $822 | $10,489 | $0 | $0 |
| 2017 | $822 | $10,489 | $0 | $0 |
| 2016 | $733 | $10,128 | $0 | $0 |
| 2015 | $733 | $10,128 | $0 | $0 |
| 2014 | $1,517 | $15,192 | $0 | $0 |
| 2013 | -- | $10,128 | $0 | $0 |
Agents Affiliated with this Home
-
Myssi Cooper

Seller's Agent in 2025
Myssi Cooper
Southern Homes Real Estate
(601) 624-8505
25 Total Sales
-
Shannon Ellis

Buyer's Agent in 2025
Shannon Ellis
Havard Real Estate Group, LLC
(601) 573-6675
126 Total Sales
-
L
Seller's Agent in 2014
Lisa Sledge
Nix-Tann & Associates, Inc.
-
S
Buyer's Agent in 2014
Sheila Gilliland
Keller Williams
-
Ann Prewitt
A
Seller's Agent in 2013
Ann Prewitt
BHHS Ann Prewitt Realty
(601) 668-6534
142 Total Sales
Map
Source: MLS United
MLS Number: 4105263
APN: H11N-000011-03180
- 113 Bellegrove Cir
- 12 Brandy Ct S
- 135 Dogwood Cir
- 168 Cumberland Rd
- 154 Cumberland Rd
- 104 Live Oak Ln
- 198 Bellegrove Cir
- 147 Cumberland Rd
- 172 Bellegrove Cir
- 101 Dogwood Cir
- 718 Tortoise Ridge
- 107 Boxwood Place S
- 132 Bent Creek Dr
- 715 Tortoise Ridge
- 118 Bellegrove Blvd
- 424 Emerald Trail
- 111 B N Bent Creek Cir
- 537 Turtle Ln
- 601 Emerald Ct
- 704 Tortoise Ridge
