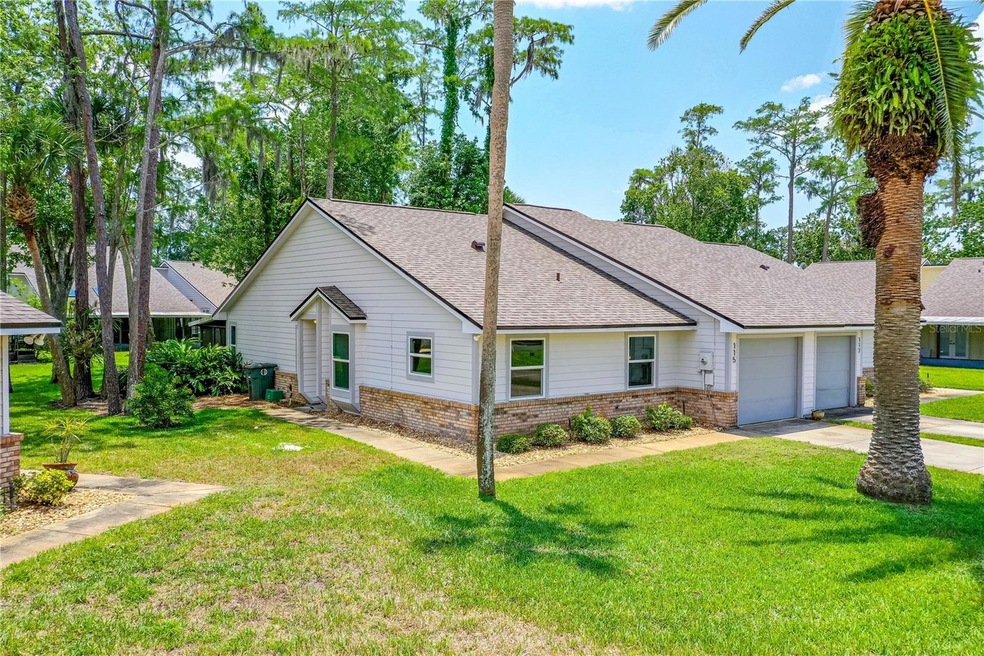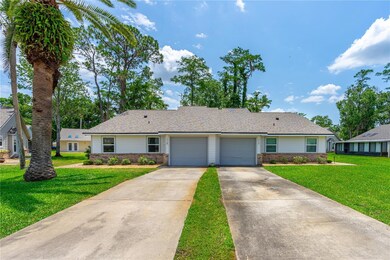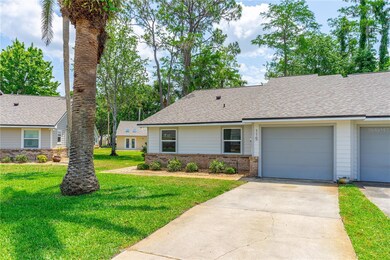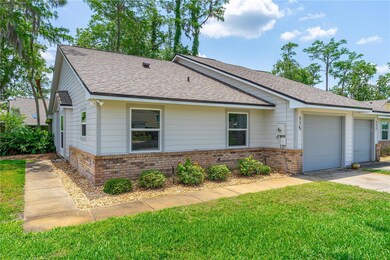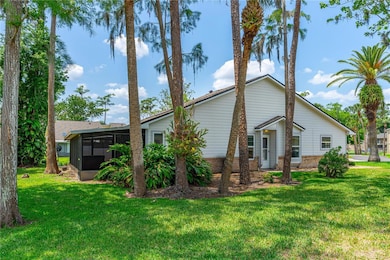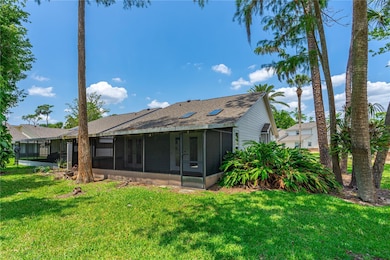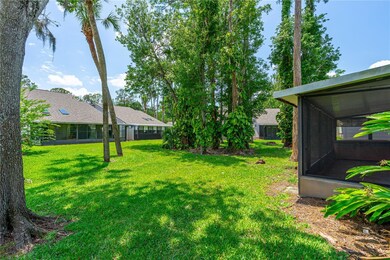
115 Bob White Ct Unit 115B Daytona Beach, FL 32119
Pelican Bay NeighborhoodEstimated payment $2,165/month
Highlights
- Golf Course Community
- Vaulted Ceiling
- 1 Car Attached Garage
- Clubhouse
- Skylights
- Living Room
About This Home
This 2 bedroom, 2 bath townhome is located in the highly sought after subdivision of Hawks Landing in the gated community of Pelican Bay. With a guard station that is staffed 24/7, this family friendly neighborhood will give you optimal security and peace of mind. When I say that this home is ''move in ready'', I truly mean it... new roof December 2023, AC 2023, water heater 2024, new double pane - energy efficient windows 2021, new exterior door 2021, new Hardie Plank Siding in 2021 (comes with a 50 year warranty), new exterior paint 2021. The spacious master bedroom has its own entrance to the screened in back porch. It's also a split floor plan to give you additional privacy from the guest bedroom. Kitchen was updated with beautiful cherry wood cabinets, with 'soft close'' drawers, and granite countertops. You are also just steps away from the inground community pool that is exclusively for residents of Hawks Landing. Close to universities, interstates, hospitals, and THE BEACH!
Listing Agent
REALTY PROS ASSURED Brokerage Phone: 386-767-7653 License #3433388 Listed on: 05/12/2025
Townhouse Details
Home Type
- Townhome
Est. Annual Taxes
- $3,248
Year Built
- Built in 1984
Lot Details
- 1,809 Sq Ft Lot
- North Facing Home
HOA Fees
Parking
- 1 Car Attached Garage
Home Design
- Slab Foundation
- Frame Construction
- Shingle Roof
- Cement Siding
Interior Spaces
- 1,189 Sq Ft Home
- Vaulted Ceiling
- Ceiling Fan
- Skylights
- Living Room
- Tile Flooring
- Laundry in unit
Kitchen
- Range<<rangeHoodToken>>
- <<microwave>>
- Dishwasher
Bedrooms and Bathrooms
- 2 Bedrooms
- Split Bedroom Floorplan
- 2 Full Bathrooms
Utilities
- Central Heating and Cooling System
- Cable TV Available
Listing and Financial Details
- Visit Down Payment Resource Website
- Legal Lot and Block 1150 / 1404
- Assessor Parcel Number 62-01-02-01-00-1150
Community Details
Overview
- Association fees include 24-Hour Guard, pool, ground maintenance
- Hawks Landing Condos Association
- Pelican Bay Association
- Hawks Landing Condos Subdivision
Recreation
- Golf Course Community
Pet Policy
- Dogs and Cats Allowed
Additional Features
- Clubhouse
- Security Guard
Map
Home Values in the Area
Average Home Value in this Area
Tax History
| Year | Tax Paid | Tax Assessment Tax Assessment Total Assessment is a certain percentage of the fair market value that is determined by local assessors to be the total taxable value of land and additions on the property. | Land | Improvement |
|---|---|---|---|---|
| 2025 | $3,008 | $193,985 | $45,225 | $148,760 |
| 2024 | $3,008 | $194,684 | $45,225 | $149,459 |
| 2023 | $3,008 | $180,125 | $45,225 | $134,900 |
| 2022 | $2,763 | $162,186 | $45,225 | $116,961 |
| 2021 | $2,623 | $138,820 | $45,225 | $93,595 |
| 2020 | $2,395 | $127,536 | $45,225 | $82,311 |
| 2019 | $2,204 | $114,511 | $39,798 | $74,713 |
| 2018 | $2,191 | $122,780 | $39,798 | $82,982 |
| 2017 | $1,945 | $91,704 | $29,849 | $61,855 |
| 2016 | $1,950 | $89,395 | $0 | $0 |
| 2015 | $1,858 | $80,977 | $0 | $0 |
| 2014 | $1,691 | $71,688 | $0 | $0 |
Property History
| Date | Event | Price | Change | Sq Ft Price |
|---|---|---|---|---|
| 05/10/2025 05/10/25 | For Sale | $220,000 | -- | $185 / Sq Ft |
Purchase History
| Date | Type | Sale Price | Title Company |
|---|---|---|---|
| Warranty Deed | $119,000 | Waterside Title Co | |
| Warranty Deed | $127,500 | Southern Title Hldg Co Llc | |
| Warranty Deed | $77,000 | -- | |
| Deed | $69,800 | -- |
Mortgage History
| Date | Status | Loan Amount | Loan Type |
|---|---|---|---|
| Previous Owner | $123,750 | Unknown | |
| Previous Owner | $33,000 | Stand Alone Second | |
| Previous Owner | $127,500 | Purchase Money Mortgage | |
| Previous Owner | $80,750 | New Conventional | |
| Previous Owner | $61,600 | Purchase Money Mortgage |
Similar Homes in Daytona Beach, FL
Source: Stellar MLS
MLS Number: NS1084888
APN: 6201-02-01-1150
- 220 Bob White Ct
- 240 Bob White Ct Unit 2400
- 102 Bob White Ct Unit c
- 102 Bob White Ct Unit 102C
- 101 Bob White Ct Unit 1
- 3769 Grove View Ln
- 657 Pelican Bay Dr
- 653 Pelican Bay Dr
- 45 Holly In the Wood
- 3785 Birch Mountain Rd
- 1613 Town Park Dr
- 3776 Sweet Grove Ct
- 4225 Bristle Cone Way
- 12 Cedar In the Wood
- 30 Cedar In the Wood
- 31 Willow In the Wood
- 144 Grebe Ct
- 3871 Sunset Cove Dr
- 1589 Town Park Dr
- 3813 Long Grove Ln
- 102 Bob White Ct Unit 5
- 1375 Richel Dr
- 4213 Mayfair Ln
- 1601 Big Tree Rd Unit 108
- 1601 Big Tree Rd Unit 1206
- 3835 Clyde Morris Blvd
- 3530 Forest Branch Dr
- 3528 Forest Branch Dr Unit E
- 45 Bella Lago Cir
- 458 Cecilia Dr Unit 458E
- 459 Cecilia Dr Unit 459E
- 1600 Big Tree Rd Unit U1
- 1600 Big Tree Rd Unit K4
- 1600 Big Tree Rd Unit 1
- 1600 Big Tree Rd Unit F1
- 1600 Big Tree Rd Unit C2
- 1600 Big Tree Rd Unit D5
- 456 Cecilia Dr Unit 456E
- 1600 Big Tree Rd
- 63 Bella Oaks Dr
