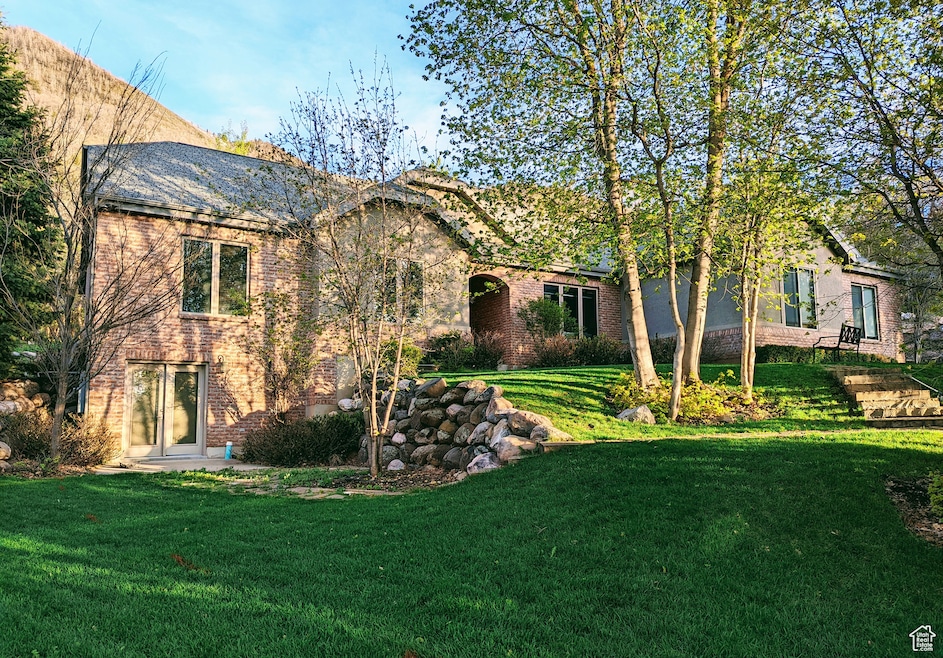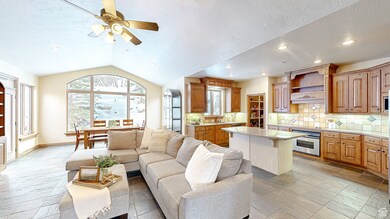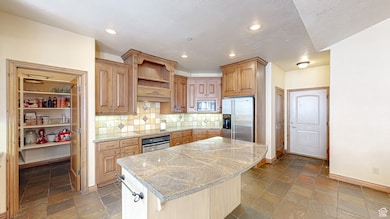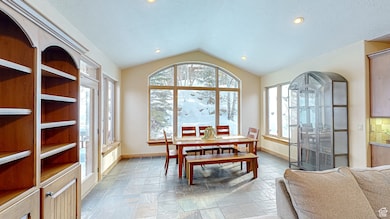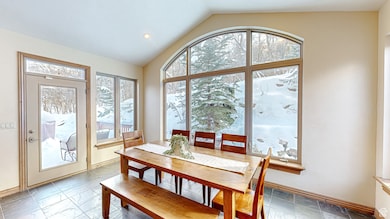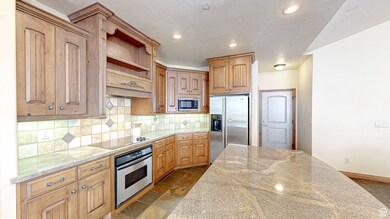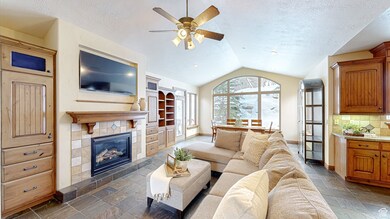
Estimated payment $5,242/month
Highlights
- RV or Boat Parking
- Updated Kitchen
- Mountainous Lot
- Lake View
- Mature Trees
- Vaulted Ceiling
About This Home
*Check out the 3D Tour from the "Tour" link!* Motivated Seller! PRICE DROP! Welcome to this stunning custom all-brick home, nestled in a serene cul-de-sac in the picturesque mountains of Woodland Hills. Set on a spacious lot surrounded by mature trees, this home offers the perfect blend of tranquil mountain living with the convenience of being close to shopping and amenities. Inside, you'll be captivated by the beautiful hardwood floors that flow seamlessly throughout the home. The custom woodwork and soaring vaulted ceilings create an inviting, open atmosphere perfect for both relaxation and entertaining. Every detail has been carefully considered, including brand new lavatories throughout the home, adding a modern touch of elegance and convenience. The home's thoughtful design includes additional storage areas throughout, ensuring you have a place for everything. This home is not only visually appealing but also thoughtfully designed for comfort and efficiency, featuring two water heaters to ensure ample hot water supply and a new furnace for year-round warmth and reliability. Additionally, the versatile 2-bedroom basement apartment provides a private space for guests, extended family, or even as a rental opportunity. This exceptional property truly offers the best of both worlds-peaceful mountain living with modern conveniences. Don't miss the chance to make it yours!
Listing Agent
Jennifer Grimshaw
Bybee & Co Realty, LLC License #12885759
Co-Listing Agent
Chris Sainsbury
Bybee & Co Realty, LLC License #14109434
Home Details
Home Type
- Single Family
Est. Annual Taxes
- $4,750
Year Built
- Built in 2005
Lot Details
- 0.74 Acre Lot
- Cul-De-Sac
- Landscaped
- Mountainous Lot
- Mature Trees
- Wooded Lot
- Property is zoned Single-Family
Parking
- 2 Car Garage
- 4 Open Parking Spaces
- RV or Boat Parking
Property Views
- Lake
- Mountain
- Valley
Home Design
- Rambler Architecture
- Brick Exterior Construction
- Pitched Roof
- Stucco
Interior Spaces
- 4,266 Sq Ft Home
- 2-Story Property
- Vaulted Ceiling
- Ceiling Fan
- Self Contained Fireplace Unit Or Insert
- Gas Log Fireplace
- Double Pane Windows
- Blinds
- French Doors
Kitchen
- Updated Kitchen
- Gas Oven
- Built-In Range
- Range Hood
- Microwave
- Granite Countertops
Flooring
- Wood
- Carpet
- Slate Flooring
Bedrooms and Bathrooms
- 5 Bedrooms | 3 Main Level Bedrooms
- Walk-In Closet
- In-Law or Guest Suite
- 3 Full Bathrooms
- Hydromassage or Jetted Bathtub
- Bathtub With Separate Shower Stall
Laundry
- Dryer
- Washer
Basement
- Basement Fills Entire Space Under The House
- Exterior Basement Entry
Schools
- Foothills Elementary School
- Salem Jr Middle School
- Salem Hills High School
Utilities
- Forced Air Heating and Cooling System
- Natural Gas Connected
- Septic Tank
- Satellite Dish
Additional Features
- Sprinkler System
- Play Equipment
- Accessory Dwelling Unit (ADU)
Community Details
- No Home Owners Association
- Woodland Hills Subdivision
Listing and Financial Details
- Exclusions: Hot Tub
- Assessor Parcel Number 53-315-0054
Map
Home Values in the Area
Average Home Value in this Area
Tax History
| Year | Tax Paid | Tax Assessment Tax Assessment Total Assessment is a certain percentage of the fair market value that is determined by local assessors to be the total taxable value of land and additions on the property. | Land | Improvement |
|---|---|---|---|---|
| 2024 | $4,752 | $397,485 | $0 | $0 |
| 2023 | $4,667 | $387,695 | $0 | $0 |
| 2022 | $5,280 | $440,715 | $0 | $0 |
| 2021 | $4,497 | $569,800 | $161,600 | $408,200 |
| 2020 | $4,201 | $519,800 | $134,700 | $385,100 |
| 2019 | $4,041 | $512,300 | $127,200 | $385,100 |
| 2018 | $3,582 | $441,900 | $107,000 | $334,900 |
| 2017 | $3,695 | $241,835 | $0 | $0 |
| 2016 | $3,595 | $230,670 | $0 | $0 |
| 2015 | $3,421 | $221,485 | $0 | $0 |
| 2014 | $2,747 | $171,490 | $0 | $0 |
Property History
| Date | Event | Price | Change | Sq Ft Price |
|---|---|---|---|---|
| 03/29/2025 03/29/25 | Pending | -- | -- | -- |
| 03/25/2025 03/25/25 | Price Changed | $869,900 | -2.3% | $204 / Sq Ft |
| 03/04/2025 03/04/25 | Price Changed | $890,000 | -1.1% | $209 / Sq Ft |
| 02/04/2025 02/04/25 | Price Changed | $900,000 | -2.7% | $211 / Sq Ft |
| 01/29/2025 01/29/25 | Price Changed | $925,000 | -2.6% | $217 / Sq Ft |
| 01/16/2025 01/16/25 | For Sale | $950,000 | -- | $223 / Sq Ft |
Deed History
| Date | Type | Sale Price | Title Company |
|---|---|---|---|
| Quit Claim Deed | -- | None Listed On Document | |
| Warranty Deed | -- | Inwest Title | |
| Interfamily Deed Transfer | -- | Vanguard Ttl Ins Agenncy Llc | |
| Interfamily Deed Transfer | -- | Vanguard Title Ins Agcy | |
| Interfamily Deed Transfer | -- | Meridian Title Co | |
| Warranty Deed | -- | Old Republic Title | |
| Warranty Deed | -- | Title West Spanish Fork O | |
| Interfamily Deed Transfer | -- | Pro Title & Escrow Inc | |
| Warranty Deed | -- | Century Title Company | |
| Interfamily Deed Transfer | -- | Vanguard Title Ins Agcy Inc |
Mortgage History
| Date | Status | Loan Amount | Loan Type |
|---|---|---|---|
| Open | $568,401 | New Conventional | |
| Previous Owner | $586,883 | New Conventional | |
| Previous Owner | $218,000 | New Conventional | |
| Previous Owner | $100,000 | Credit Line Revolving | |
| Previous Owner | $315,000 | New Conventional | |
| Previous Owner | $273,325 | Adjustable Rate Mortgage/ARM | |
| Previous Owner | $277,000 | Purchase Money Mortgage | |
| Previous Owner | $46,000 | Credit Line Revolving | |
| Previous Owner | $417,000 | Stand Alone Refi Refinance Of Original Loan | |
| Previous Owner | $395,900 | Construction |
Similar Homes in the area
Source: UtahRealEstate.com
MLS Number: 2059748
APN: 53-315-0054
- 70 E Deer Meadow Ct
- 1110 S Woodland Dr
- 1190 S Eaglenest Dr
- 925 S Woodland Hills Dr Unit 15
- 925 S Woodland Hills Dr
- 1077 S Loafer Dr Unit 211
- 1087 S Loafer Dr Unit 212
- 1092 S Loafer Dr Unit 215
- 1230 S Eagle Nest Dr
- 1115 S Woodland Hills Dr
- 995 S Summit Creek Dr Unit 169
- 1007 S Summit Creek Dr Unit 168
- 1031 S Summit Creek Dr Unit 143
- 740 S Woodland Hills Dr
- 897 S Summit Creek Dr
- 1028 S Summit Creek Dr Unit 137
- 912 S Summit Creek Dr
- 890 S Summit Creek Dr Unit 47
- 578 W Jasons Cove Unit 43
- 772 S Summit Creek Dr
