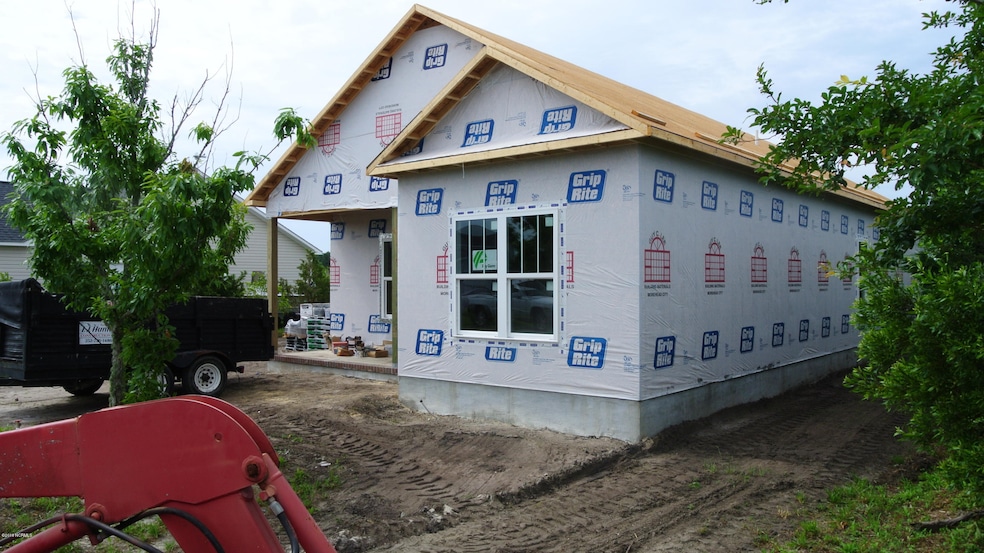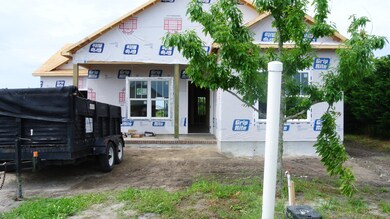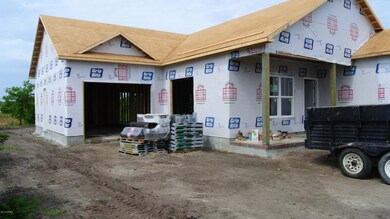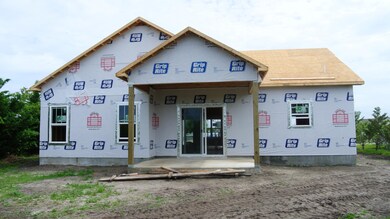
115 Calhoun St Beaufort, NC 28516
Estimated Value: $304,582 - $431,000
Highlights
- Vaulted Ceiling
- 1 Fireplace
- Covered patio or porch
- Beaufort Elementary School Rated A-
- Community Pool
- Thermal Windows
About This Home
As of July 2018New construction home in Palmetto Plantation on dead end street, close to athletic club and grocery store, only minutes to downtown Beaufort waterfront. Act now to pick your paint colors, granite counter tops and flooring. Easy access to the community swimming pool.. Home should be completed by July 16th.
Home Details
Home Type
- Single Family
Est. Annual Taxes
- $16
Year Built
- Built in 2018
Lot Details
- 0.3 Acre Lot
- Street terminates at a dead end
- Property is zoned R8
HOA Fees
- $25 Monthly HOA Fees
Home Design
- Slab Foundation
- Wood Frame Construction
- Architectural Shingle Roof
- Vinyl Siding
- Stick Built Home
Interior Spaces
- 1,388 Sq Ft Home
- 1-Story Property
- Vaulted Ceiling
- Ceiling Fan
- 1 Fireplace
- Thermal Windows
- Combination Dining and Living Room
- Laundry Room
Kitchen
- Stove
- Built-In Microwave
- Dishwasher
- Disposal
Flooring
- Carpet
- Laminate
- Vinyl Plank
Bedrooms and Bathrooms
- 3 Bedrooms
- Walk-In Closet
- 2 Full Bathrooms
- Walk-in Shower
Parking
- 1 Car Attached Garage
- Driveway
- Off-Street Parking
Outdoor Features
- Covered patio or porch
Utilities
- Central Air
- Heat Pump System
- Electric Water Heater
Listing and Financial Details
- Assessor Parcel Number 7306.08.77.5544000
Community Details
Overview
- Palmetto Plantation Subdivision
Recreation
- Community Pool
Ownership History
Purchase Details
Home Financials for this Owner
Home Financials are based on the most recent Mortgage that was taken out on this home.Purchase Details
Home Financials for this Owner
Home Financials are based on the most recent Mortgage that was taken out on this home.Purchase Details
Home Financials for this Owner
Home Financials are based on the most recent Mortgage that was taken out on this home.Similar Homes in Beaufort, NC
Home Values in the Area
Average Home Value in this Area
Purchase History
| Date | Buyer | Sale Price | Title Company |
|---|---|---|---|
| Parker James Canady | $323,000 | None Available | |
| Hollinger Joshua | $190,000 | None Available | |
| I J Hunter Construction Co | $41,000 | None Available |
Mortgage History
| Date | Status | Borrower | Loan Amount |
|---|---|---|---|
| Open | Streamline Developers Llc | $500,000 | |
| Closed | Parker James Canady | $188,000 | |
| Closed | Hollinger Joshua Reah | $188,000 | |
| Previous Owner | Hollinger Joshua | $184,300 | |
| Previous Owner | I J Hunter Construction Co | $136,589 |
Property History
| Date | Event | Price | Change | Sq Ft Price |
|---|---|---|---|---|
| 07/27/2018 07/27/18 | Sold | $190,000 | 0.0% | $137 / Sq Ft |
| 06/04/2018 06/04/18 | Pending | -- | -- | -- |
| 05/16/2018 05/16/18 | For Sale | $190,000 | -- | $137 / Sq Ft |
Tax History Compared to Growth
Tax History
| Year | Tax Paid | Tax Assessment Tax Assessment Total Assessment is a certain percentage of the fair market value that is determined by local assessors to be the total taxable value of land and additions on the property. | Land | Improvement |
|---|---|---|---|---|
| 2024 | $16 | $167,727 | $42,420 | $125,307 |
| 2023 | $1,505 | $167,727 | $42,420 | $125,307 |
| 2022 | $1,489 | $167,727 | $42,420 | $125,307 |
| 2021 | $1,489 | $167,727 | $42,420 | $125,307 |
| 2020 | $1,489 | $167,727 | $42,420 | $125,307 |
| 2019 | $1,364 | $156,807 | $31,500 | $125,307 |
| 2017 | $389 | $45,000 | $45,000 | $0 |
| 2016 | $369 | $45,000 | $45,000 | $0 |
| 2015 | $364 | $45,000 | $45,000 | $0 |
| 2014 | $355 | $52,250 | $52,250 | $0 |
Agents Affiliated with this Home
-
Donald Mccall

Seller's Agent in 2018
Donald Mccall
Beaufort Realty
(252) 241-1917
85 in this area
156 Total Sales
-
Arthur Harrison
A
Buyer's Agent in 2018
Arthur Harrison
Beaufort Realty
(252) 725-1984
42 in this area
58 Total Sales
Map
Source: Hive MLS
MLS Number: 100116374
APN: 7306.08.77.5544000
- 103 Pirates Landing Dr
- 301 Pirates Landing Dr
- 105 Palmetto Place Cir
- 116 Palmetto Place Cir
- 423 Meeting St
- 427 Meeting St
- 3134 Highway 70 E
- 115 Crescent Dr
- 108 Park
- 1615 Live Oak St Unit A & B
- 108 Graham Ln
- 404 Sycamore Dr
- 111 Plantation Cir
- 120 Plantation Cir
- 166 Lake Rd
- 207 Fairview Dr
- 130 Riverside Dr
- 114 Pine View Blvd
- 100 Circle Dr
- 311 Taylorwood Dr
- 115 Calhoun St
- 113 Calhoun St
- 201 Rutledge Ave
- 111 Calhoun St
- 109 Calhoun St
- 205 Rutledge Ave
- 204 Rutledge Ave
- 107 Calhoun St
- 206 Rutledge Ave
- 207 Rutledge Ave
- 301 Franklin St
- 105 Calhoun St
- 303 Franklin St
- 208 Rutledge Ave
- 209 Rutledge Ave
- 305 Franklin St
- 103 Calhoun St
- 210 Rutledge Ave
- 307 Franklin St
- 211 Rutledge Ave



