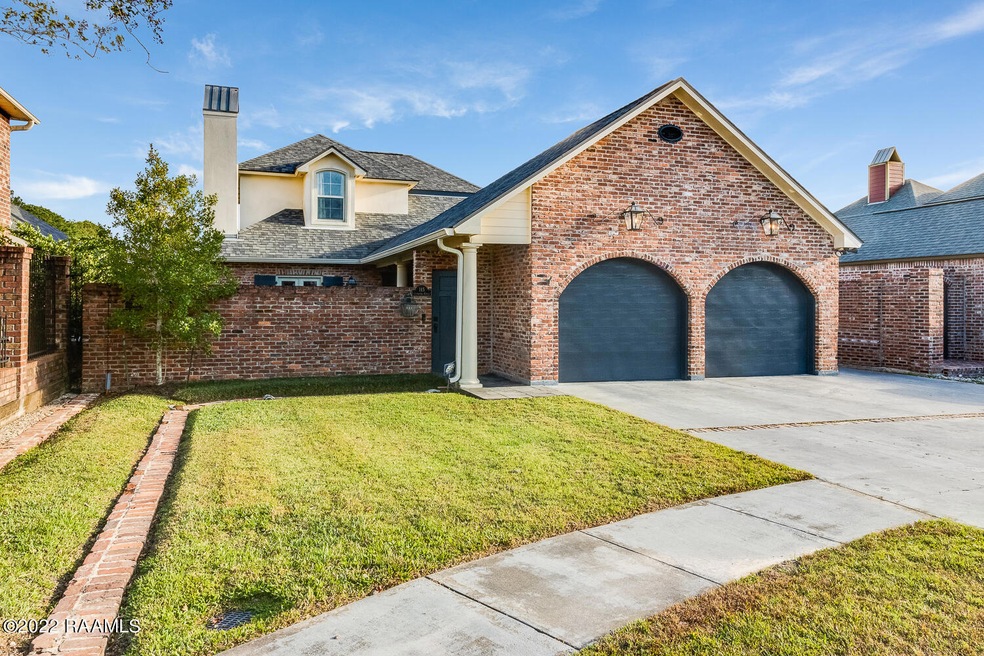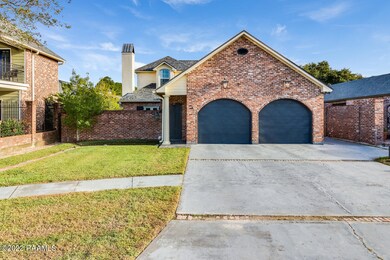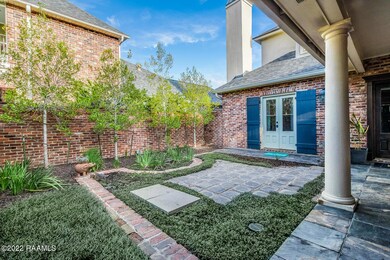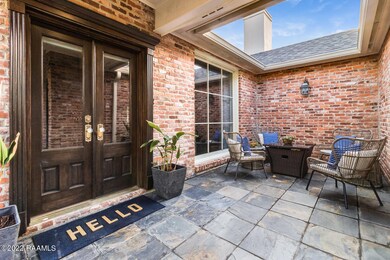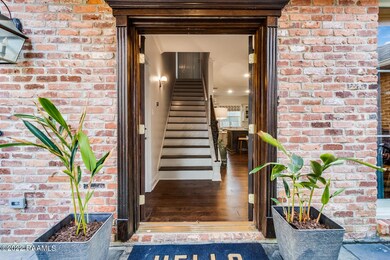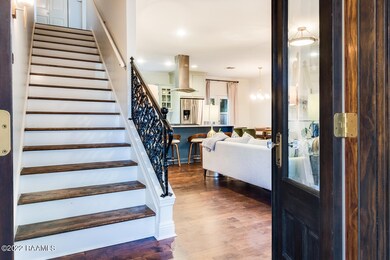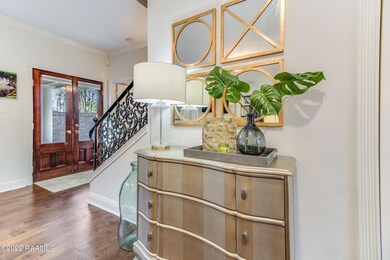
115 Cherbourg Cir Lafayette, LA 70508
Bois De Lafayette NeighborhoodHighlights
- New Orleans Architecture
- Wood Flooring
- Quartz Countertops
- L.J. Alleman Middle School Rated A-
- High Ceiling
- Covered patio or porch
About This Home
As of December 2022A perfect blend of a New Orleans courtyard style home meeting a low maintenance lifestyle located within walking distance to River Ranch, Fresh Market, restaurants, wine store, multiple retail stores and CC's coffee. Situated at the end of the cul de sac, with the friendliest neighbors, even just driving down this street gives you a good feel..once you walk through the iron gate, you escape to the timeless, updated, stylish home you didn't think you'd find at this price point. In 2019, with the professional assistance of Jennifer Breaux of J Claire Designs, this home was completely transformed. Offering neutrally painted walls, engineered hardwood floors, updated lighting and hardware, this is the move in ready home you want.During the remodel, a gas line was added to allow a free standing island with gas range. Quartz countertops and backsplash, plenty of cabinets with spice rack, and a trash can pull out drawer and bar shelving.. this kitchen is it. These main living areas are spacious and comfortable, you'll love using your "easy start with remote" gas fireplace in the winter. Primary bedroom with wood burning fireplace offers courtyard access through double doors. In 2019, the primary bathroom was demoed down to the studs allowing for a larger walk in shower with porcelain and marble tile shower floor and niche, new vanity with marble countertops and mirrors, new plumbing fixtures, tub, all with access to your large walk in closet. Upstairs you'll find the two guest bedrooms, a large storage closet and a full bathroom. Outside is just adorable! SO much outside entertaining space in the front and back courtyard, like cue the jazz music, how cute would a Mardi Gras brunch be in this courtyard?! Enough space for a small animal too. Functional shutters + a large storage room in addition to the two car garage! Roof is 2018, NO previous flooding, flood zone X meaning flood insurance is not required, be sure to check out the full list of renovations provided. It's time to bring you home to 115 Cherbourg Circle!During the remodel, a gas line was added to allow a free standing island with gas range. Quartz countertops and backsplash, plenty of cabinets with spice rack, and a trash can pull out drawer and bar shelving.. this kitchen is it. These main living areas are spacious and comfortable, you'll love using your "easy start with remote" gas fireplace in the winter. Primary bedroom with wood burning fireplace offers courtyard access through double doors. In 2019, the primary bathroom was demoed down to the studs allowing for a larger walk in shower with porcelain and marble tile shower floor and niche, new vanity with marble countertops and mirrors, new plumbing fixtures, tub, all with access to your large walk in closet. Upstairs you'll find the two guest bedrooms, a large storage closet and a full bathroom. Outside is just adorable! SO much outside entertaining space in the front and back courtyard, like cue the jazz music, how cute would a Mardi Gras brunch be in this courtyard?! Enough space for a small animal too. Functional shutters + a large storage room in addition to the two car garage! Roof is 2018, NO previous flooding, flood zone X meaning flood insurance is not required, be sure to check out the full list of renovations provided. It's time to bring you home to 115 Cherbourg Circle! During the remodel, a gas line was added to allow a free standing island with gas range. Quartz countertops and backsplash, plenty of cabinets with spice rack, and a trash can pull out drawer and bar shelving.. this kitchen is it. These main living areas are spacious and comfortable, you'll love using your "easy start with remote" gas fireplace in the winter. Primary bedroom with wood burning fireplace offers courtyard access through double doors. In 2019, the primary bathroom was demoed down to the studs allowing for a larger walk in shower with porcelain and marble tile shower floor and niche, new vanity with marble countertops and mirrors, new plumbing fixtures, tub, all with access to your large walk in closet. Upstairs you'll find the two guest bedrooms, a large storage closet and a full bathroom. Outside is just adorable! SO much outside entertaining space in the front and back courtyard, like cue the jazz music, how cute would a Mardi Gras brunch be in this courtyard?! Enough space for a small animal too. Functional shutters + a large storage room in addition to the two car garage! Roof is 2018, NO previous flooding, flood zone X meaning flood insurance is not required, be sure to check out the full list of renovations provided. It's time to bring you home to 115 Cherbourg Circle!
Last Agent to Sell the Property
Leslie Guillory
Keaty Real Estate Team Listed on: 12/01/2022
Last Buyer's Agent
Shayna Swisher
Latter & Blum
Home Details
Home Type
- Single Family
Est. Annual Taxes
- $3,021
Lot Details
- Lot Dimensions are 57.75 x 102.38 x 55 x 95.39
- Cul-De-Sac
- Property is Fully Fenced
- Privacy Fence
- Wood Fence
- Landscaped
- No Through Street
Parking
- 2 Car Garage
- Garage Door Opener
Home Design
- New Orleans Architecture
- Traditional Architecture
- Garden Home
- Brick Exterior Construction
- Slab Foundation
- Frame Construction
- Composition Roof
- Stucco
Interior Spaces
- 1,777 Sq Ft Home
- 2-Story Property
- Crown Molding
- High Ceiling
- Ceiling Fan
- Gas Log Fireplace
- Window Treatments
- Fire and Smoke Detector
Kitchen
- Gas Cooktop
- Stove
- Microwave
- Plumbed For Ice Maker
- Dishwasher
- Kitchen Island
- Quartz Countertops
- Disposal
Flooring
- Wood
- Carpet
- Tile
Bedrooms and Bathrooms
- 3 Bedrooms
- Walk-In Closet
- Double Vanity
- Separate Shower
Laundry
- Dryer
- Washer
Outdoor Features
- Covered patio or porch
- Exterior Lighting
Schools
- Cpl. M. Middlebrook Elementary School
- L J Alleman Middle School
- Comeaux High School
Utilities
- Multiple cooling system units
- Central Heating and Cooling System
- Multiple Heating Units
- Fiber Optics Available
- Cable TV Available
Community Details
- Cherbourg Subdivision
Listing and Financial Details
- Tax Lot 11
Ownership History
Purchase Details
Home Financials for this Owner
Home Financials are based on the most recent Mortgage that was taken out on this home.Purchase Details
Home Financials for this Owner
Home Financials are based on the most recent Mortgage that was taken out on this home.Purchase Details
Similar Homes in Lafayette, LA
Home Values in the Area
Average Home Value in this Area
Purchase History
| Date | Type | Sale Price | Title Company |
|---|---|---|---|
| Deed | $371,500 | -- | |
| Cash Sale Deed | $235,000 | First American Title | |
| Cash Sale Deed | $218,750 | None Available |
Property History
| Date | Event | Price | Change | Sq Ft Price |
|---|---|---|---|---|
| 12/27/2022 12/27/22 | Sold | -- | -- | -- |
| 12/08/2022 12/08/22 | Pending | -- | -- | -- |
| 12/01/2022 12/01/22 | For Sale | $375,000 | +50.1% | $211 / Sq Ft |
| 12/10/2018 12/10/18 | Sold | -- | -- | -- |
| 11/21/2018 11/21/18 | Pending | -- | -- | -- |
| 11/05/2018 11/05/18 | For Sale | $249,900 | -- | $144 / Sq Ft |
Tax History Compared to Growth
Tax History
| Year | Tax Paid | Tax Assessment Tax Assessment Total Assessment is a certain percentage of the fair market value that is determined by local assessors to be the total taxable value of land and additions on the property. | Land | Improvement |
|---|---|---|---|---|
| 2024 | $3,021 | $34,892 | $5,188 | $29,704 |
| 2023 | $3,021 | $29,366 | $5,188 | $24,178 |
| 2022 | $2,507 | $23,960 | $5,188 | $18,772 |
| 2021 | $2,515 | $23,960 | $5,188 | $18,772 |
| 2020 | $2,507 | $23,960 | $5,188 | $18,772 |
| 2019 | $1,975 | $23,960 | $5,188 | $18,772 |
| 2018 | $1,813 | $23,960 | $5,188 | $18,772 |
| 2017 | $1,811 | $23,960 | $5,188 | $18,772 |
| 2015 | $1,352 | $19,460 | $3,200 | $16,260 |
| 2013 | -- | $19,460 | $3,200 | $16,260 |
Agents Affiliated with this Home
-
S
Buyer's Agent in 2022
Shayna Swisher
Latter & Blum
-
S
Buyer's Agent in 2022
Shayna Henry
NextHome Cutting Edge Realty
(337) 578-4512
1 in this area
64 Total Sales
-

Seller's Agent in 2018
Eliana Ashkar
Compass
(337) 739-7061
3 in this area
138 Total Sales
-

Buyer's Agent in 2018
Leslie Guillory
Keaty Real Estate Team
(337) 501-2405
2 in this area
62 Total Sales
Map
Source: REALTOR® Association of Acadiana
MLS Number: 22010901
APN: 6098126
- 218 Steiner Oaks Rd
- 216 Steiner Oaks Rd
- 202-210 Steiner Oaks Rd
- 302 River Ranch Blvd
- 126 Steiner Rd Unit B
- 126 Steiner Rd Unit A
- 117 Stonewood Cir
- 214 Steiner Oaks Rd
- 306 River Ranch Blvd
- 103 Stonehill Rd
- 201 Settlers Trace Blvd Unit 3401
- 201 Settlers Trace Blvd Unit 2410
- 201 Settlers Trace Blvd Unit 4404
- 201 Settlers Trace Blvd Unit 1413
- 201 Settlers Trace Blvd Unit 2414
- 201 Settlers Trace Blvd Unit 4401
- 201 Settlers Trace Blvd Unit 2401
- 1510 Kaliste Saloom Rd Unit 101
- 1510 Kaliste Saloom Rd Unit 306
- 1510 Kaliste Saloom Rd Unit 206
