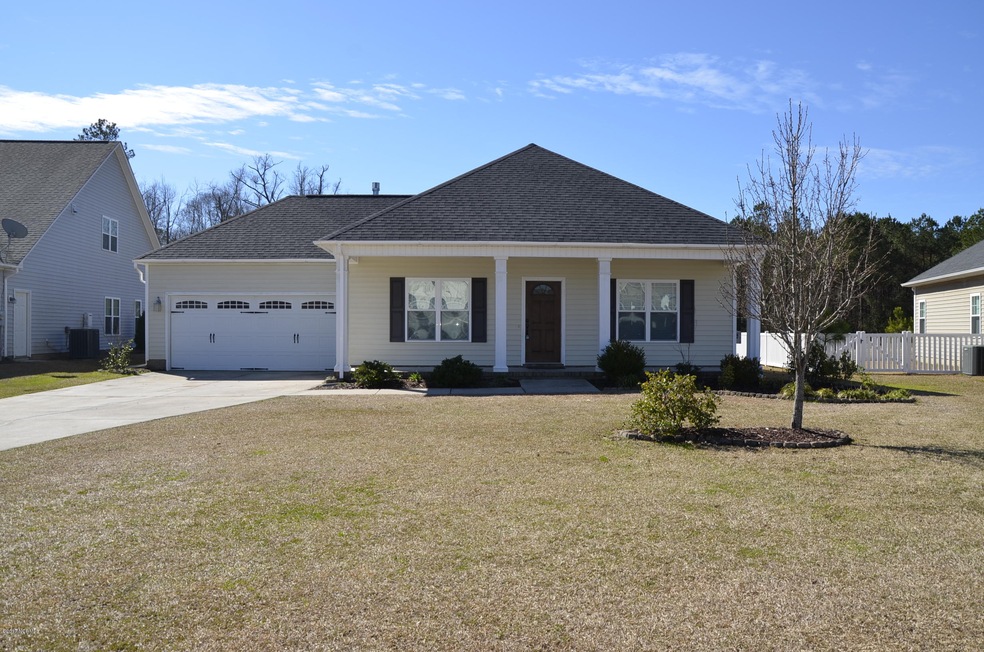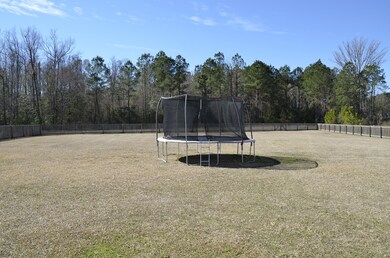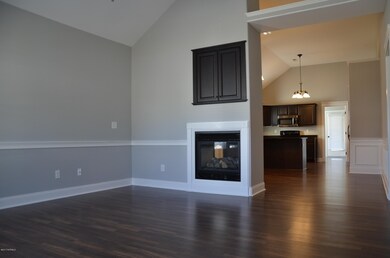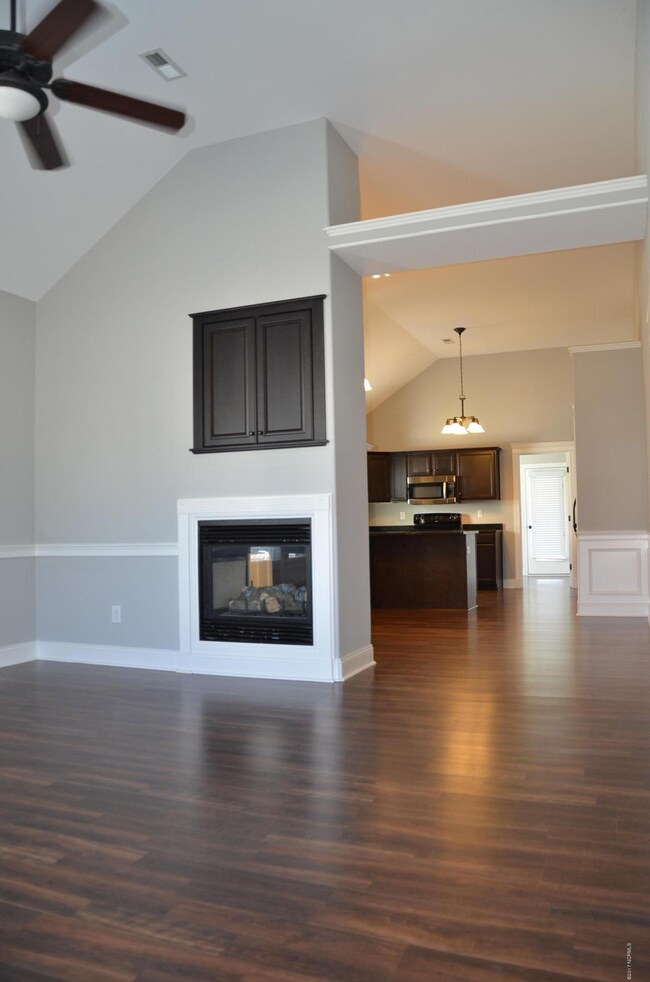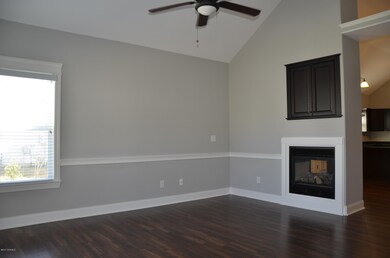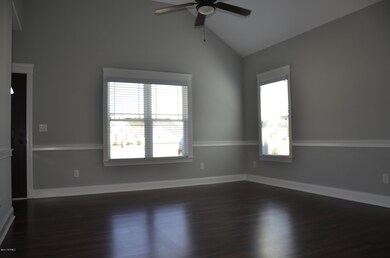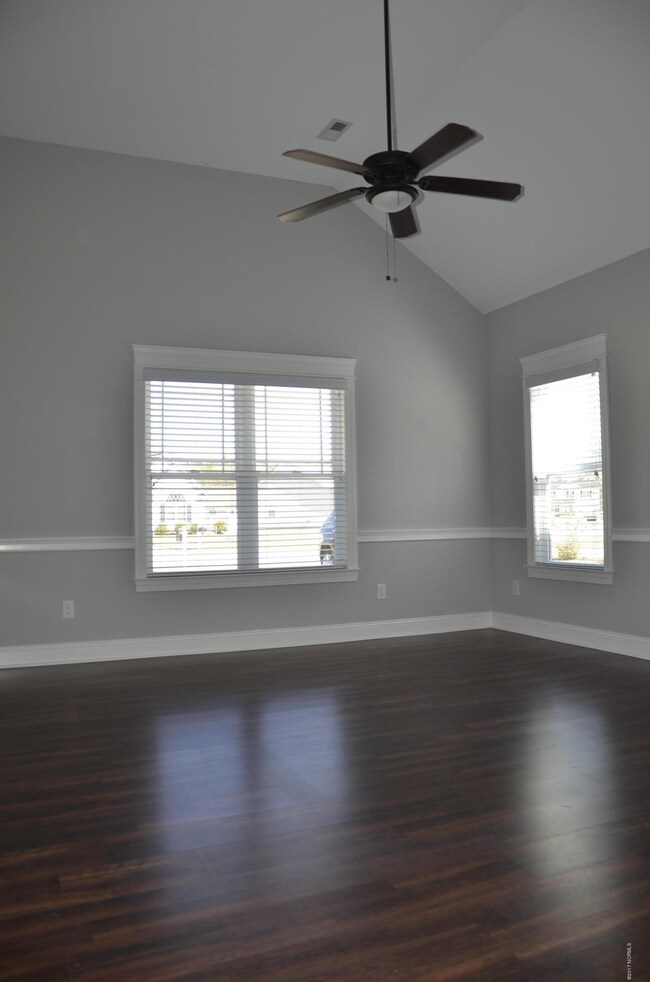
115 Coree Way New Bern, NC 28562
Highlights
- ENERGY STAR Certified Homes
- Vaulted Ceiling
- Home Office
- W. Jesse Gurganus Elementary School Rated A-
- Solid Surface Countertops
- Covered patio or porch
About This Home
As of June 2022Built as a certified Energy Star home in 2010 on the largest lot in Croatan Crossing. This home features many upgrades: tankless Rinnai natural gas water heater and double-sided fireplace, built-in china cabinet, granite counter tops in kitchen, stainless steel appliances, plantation blinds, 12' ceilings & wood laminate floors in living room, dining area, kitchen, & office. Master bedroom with trey ceiling, walk-in closet, & private bathroom. Conveniently located closes to Cherry Point MCAS & New Bern. 100% financing available.
Last Buyer's Agent
DeAnna Corzo
RE/MAX Elite Realty Group
Home Details
Home Type
- Single Family
Est. Annual Taxes
- $1,057
Year Built
- Built in 2010
Lot Details
- 0.52 Acre Lot
- Lot Dimensions are 94 x 254 x 143 x 261
- Fenced Yard
- Wood Fence
HOA Fees
- $13 Monthly HOA Fees
Home Design
- Slab Foundation
- Wood Frame Construction
- Shingle Roof
- Vinyl Siding
- Stick Built Home
Interior Spaces
- 1,572 Sq Ft Home
- 1-Story Property
- Tray Ceiling
- Vaulted Ceiling
- Ceiling Fan
- Gas Log Fireplace
- Blinds
- Family Room
- Formal Dining Room
- Home Office
Kitchen
- Stove
- Built-In Microwave
- Dishwasher
- Solid Surface Countertops
- Disposal
Flooring
- Carpet
- Laminate
- Tile
Bedrooms and Bathrooms
- 3 Bedrooms
- Walk-In Closet
- 2 Full Bathrooms
Laundry
- Laundry Room
- Washer and Dryer Hookup
Attic
- Attic Access Panel
- Partially Finished Attic
Parking
- 2 Car Attached Garage
- Driveway
Utilities
- Forced Air Heating and Cooling System
- Tankless Water Heater
- Natural Gas Water Heater
Additional Features
- ENERGY STAR Certified Homes
- Covered patio or porch
Listing and Financial Details
- Tax Lot 22
- Assessor Parcel Number 6-207-3-022
Community Details
Overview
- Croatan Crossing Subdivision
- Maintained Community
Security
- Resident Manager or Management On Site
Ownership History
Purchase Details
Home Financials for this Owner
Home Financials are based on the most recent Mortgage that was taken out on this home.Purchase Details
Home Financials for this Owner
Home Financials are based on the most recent Mortgage that was taken out on this home.Purchase Details
Home Financials for this Owner
Home Financials are based on the most recent Mortgage that was taken out on this home.Map
Similar Homes in New Bern, NC
Home Values in the Area
Average Home Value in this Area
Purchase History
| Date | Type | Sale Price | Title Company |
|---|---|---|---|
| Warranty Deed | $260,000 | Thayer Law Pllc | |
| Warranty Deed | $180,000 | None Available | |
| Warranty Deed | $40,000 | None Available |
Mortgage History
| Date | Status | Loan Amount | Loan Type |
|---|---|---|---|
| Open | $269,360 | VA | |
| Previous Owner | $175,187 | VA | |
| Previous Owner | $183,870 | VA | |
| Previous Owner | $153,000 | Construction |
Property History
| Date | Event | Price | Change | Sq Ft Price |
|---|---|---|---|---|
| 06/01/2022 06/01/22 | Sold | $260,000 | +6.1% | $165 / Sq Ft |
| 04/28/2022 04/28/22 | Pending | -- | -- | -- |
| 04/26/2022 04/26/22 | For Sale | $245,000 | +42.9% | $156 / Sq Ft |
| 03/15/2017 03/15/17 | Sold | $171,500 | +0.3% | $109 / Sq Ft |
| 02/19/2017 02/19/17 | Pending | -- | -- | -- |
| 02/19/2017 02/19/17 | For Sale | $171,000 | -- | $109 / Sq Ft |
Tax History
| Year | Tax Paid | Tax Assessment Tax Assessment Total Assessment is a certain percentage of the fair market value that is determined by local assessors to be the total taxable value of land and additions on the property. | Land | Improvement |
|---|---|---|---|---|
| 2024 | $1,309 | $256,170 | $60,750 | $195,420 |
| 2023 | $1,297 | $256,170 | $60,750 | $195,420 |
| 2022 | $1,090 | $170,180 | $37,000 | $133,180 |
| 2021 | $1,098 | $170,180 | $37,000 | $133,180 |
| 2020 | $1,080 | $170,180 | $37,000 | $133,180 |
| 2019 | $1,080 | $170,180 | $37,000 | $133,180 |
| 2018 | $1,039 | $170,180 | $37,000 | $133,180 |
| 2017 | $1,056 | $170,180 | $37,000 | $133,180 |
| 2016 | $1,057 | $179,840 | $35,000 | $144,840 |
| 2015 | $973 | $179,840 | $35,000 | $144,840 |
| 2014 | $963 | $179,840 | $35,000 | $144,840 |
Source: Hive MLS
MLS Number: 100048646
APN: 6-207-3-022
- 222 Station House Rd
- 312 Station House Rd
- 6280 U S 70
- 413 Sweet Gum Way
- 202 Red Shoulder Ln
- 454 Peregrine Ridge Dr
- 451 Peregrine Ridge Dr
- 5820 County Line Rd
- 124 Eagle Trail
- 226 Bear Trail
- 140 Crooked Run Dr
- 5801 County Line Rd
- 217 Bear Trail
- 103 Eagle Trail
- 329 Palisades Way
- 316 Palisades Way
- 115 Kenmore Ct
- 309 Taliaferro Ln
- 1176 Tebo Rd
- 113 Dare Dr
