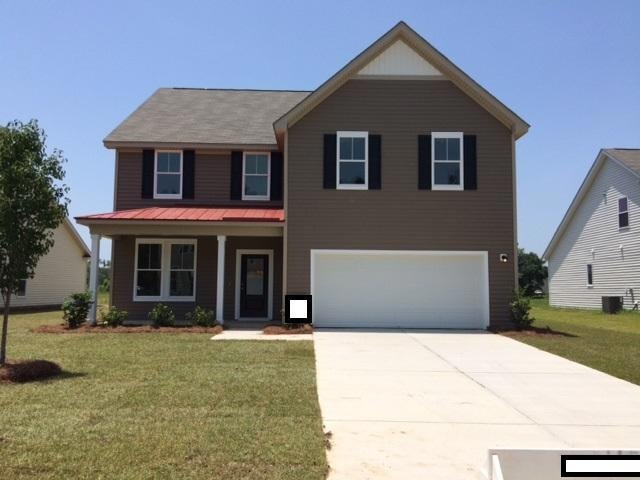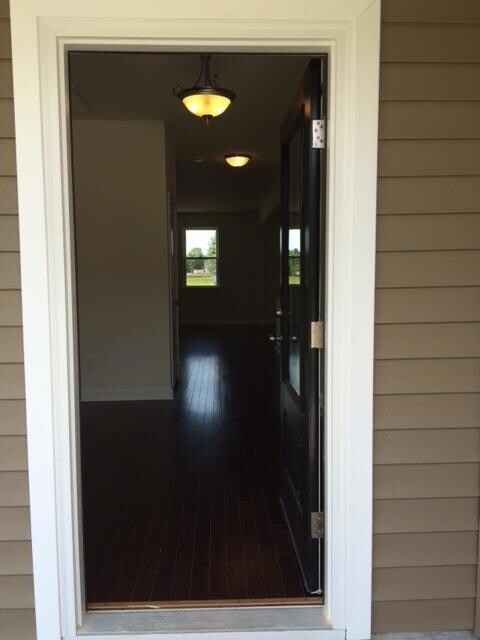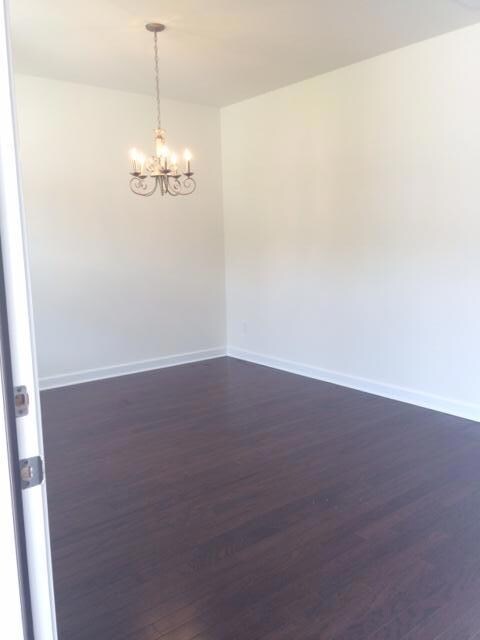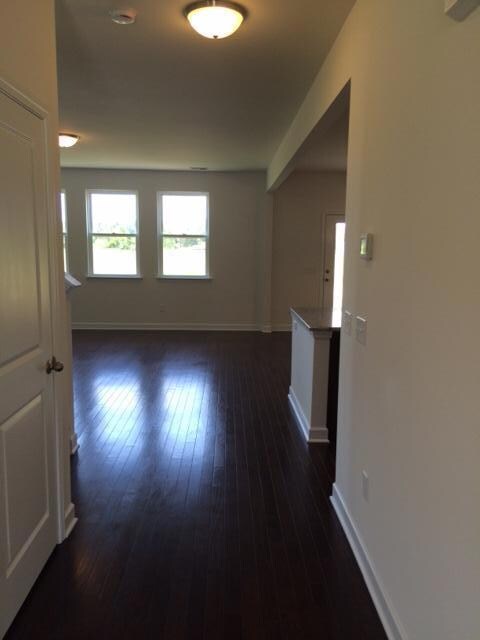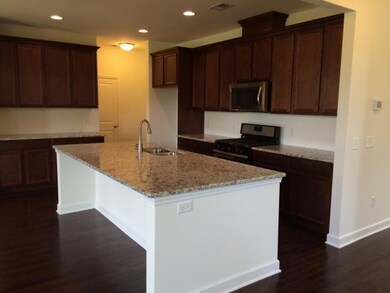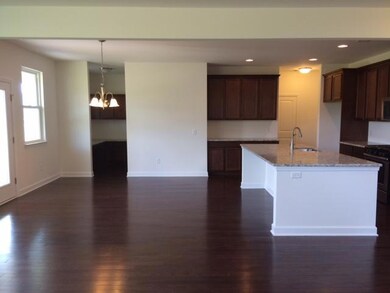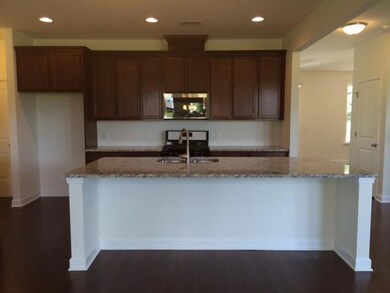
115 Cypress Plantation Rd Moncks Corner, SC 29461
Highlights
- Under Construction
- Traditional Architecture
- Loft
- Home Energy Rating Service (HERS) Rated Property
- Wood Flooring
- High Ceiling
About This Home
As of May 2018The gorgeous Monroe Floorplan features 3 BR, 2.5 bath, huge bonus room and loft. Large 12x20 covered patio at back of quarter acre home site. The formal dining room opens to a large open kitchen with granite countertops island, office that has been created from flex area near kitchen. Walk in pantry and hard wood throughout the first floor. Spacious tiles shower with double bowl in Owner's suite bath. Large laundry up. There is a completed home of this plan that has been staged and can be viewed. Close to Boeing, Weapons Station and minutes from I-26.
Last Agent to Sell the Property
Ashton Charleston Residential License #84283 Listed on: 03/17/2015

Last Buyer's Agent
Ashton Charleston Residential License #84283 Listed on: 03/17/2015

Home Details
Home Type
- Single Family
Est. Annual Taxes
- $1,426
Year Built
- Built in 2015 | Under Construction
Lot Details
- 10,454 Sq Ft Lot
- Level Lot
HOA Fees
- $21 Monthly HOA Fees
Parking
- 2 Car Attached Garage
Home Design
- Traditional Architecture
- Slab Foundation
- Asphalt Roof
- Metal Roof
- Vinyl Siding
Interior Spaces
- 2,819 Sq Ft Home
- 2-Story Property
- Smooth Ceilings
- High Ceiling
- Entrance Foyer
- Family Room
- Formal Dining Room
- Home Office
- Loft
- Bonus Room
- Laundry Room
Kitchen
- Eat-In Kitchen
- Dishwasher
- ENERGY STAR Qualified Appliances
- Kitchen Island
Flooring
- Wood
- Vinyl
Bedrooms and Bathrooms
- 3 Bedrooms
- Walk-In Closet
Eco-Friendly Details
- Home Energy Rating Service (HERS) Rated Property
- Energy-Efficient HVAC
- ENERGY STAR/Reflective Roof
- Ventilation
Outdoor Features
- Covered patio or porch
Schools
- Boulder Bluff Elementary School
- Sedgefield Intermediate
- Goose Creek High School
Utilities
- Cooling Available
- Heating Available
Community Details
- Strawberry Station Subdivision
Listing and Financial Details
- Home warranty included in the sale of the property
Ownership History
Purchase Details
Home Financials for this Owner
Home Financials are based on the most recent Mortgage that was taken out on this home.Purchase Details
Home Financials for this Owner
Home Financials are based on the most recent Mortgage that was taken out on this home.Purchase Details
Home Financials for this Owner
Home Financials are based on the most recent Mortgage that was taken out on this home.Purchase Details
Similar Homes in Moncks Corner, SC
Home Values in the Area
Average Home Value in this Area
Purchase History
| Date | Type | Sale Price | Title Company |
|---|---|---|---|
| Limited Warranty Deed | $232,085 | None Available | |
| Deed | $282,100 | None Available | |
| Limited Warranty Deed | $229,990 | -- | |
| Deed | $1,700,000 | -- | |
| Deed | -- | -- |
Mortgage History
| Date | Status | Loan Amount | Loan Type |
|---|---|---|---|
| Previous Owner | $289,239 | VA | |
| Previous Owner | $207,000 | New Conventional | |
| Previous Owner | $291,409 | VA | |
| Previous Owner | $229,990 | VA | |
| Previous Owner | $100,000,000 | Loan Amount Between One & Nine Billion |
Property History
| Date | Event | Price | Change | Sq Ft Price |
|---|---|---|---|---|
| 05/11/2018 05/11/18 | Sold | $282,100 | 0.0% | $100 / Sq Ft |
| 04/11/2018 04/11/18 | Pending | -- | -- | -- |
| 02/23/2018 02/23/18 | For Sale | $282,100 | +22.7% | $100 / Sq Ft |
| 09/15/2015 09/15/15 | Sold | $229,990 | -10.8% | $82 / Sq Ft |
| 08/01/2015 08/01/15 | Pending | -- | -- | -- |
| 03/17/2015 03/17/15 | For Sale | $257,828 | -- | $91 / Sq Ft |
Tax History Compared to Growth
Tax History
| Year | Tax Paid | Tax Assessment Tax Assessment Total Assessment is a certain percentage of the fair market value that is determined by local assessors to be the total taxable value of land and additions on the property. | Land | Improvement |
|---|---|---|---|---|
| 2024 | $1,426 | $12,820 | $1,942 | $10,878 |
| 2023 | $1,426 | $12,820 | $1,942 | $10,878 |
| 2022 | $1,426 | $11,148 | $1,420 | $9,728 |
| 2021 | $1,461 | $11,150 | $1,420 | $9,728 |
| 2020 | $1,479 | $11,148 | $1,420 | $9,728 |
| 2019 | $1,469 | $11,148 | $1,420 | $9,728 |
| 2018 | $1,072 | $9,032 | $1,600 | $7,432 |
| 2017 | $923 | $9,032 | $1,600 | $7,432 |
| 2016 | $1,160 | $9,030 | $1,600 | $7,430 |
| 2015 | $203 | $14,030 | $1,920 | $12,110 |
| 2014 | $190 | $730 | $730 | $0 |
| 2013 | -- | $730 | $730 | $0 |
Agents Affiliated with this Home
-
Jeff Cook

Seller's Agent in 2018
Jeff Cook
Jeff Cook Real Estate LPT Realty
(843) 270-2280
2,383 Total Sales
-
Cathy Cox
C
Buyer's Agent in 2018
Cathy Cox
Century 21 Properties Plus
(843) 437-0593
40 Total Sales
-
Craig Easterbrook
C
Seller's Agent in 2015
Craig Easterbrook
Ashton Charleston Residential
(843) 343-4379
213 Total Sales
Map
Source: CHS Regional MLS
MLS Number: 15006841
APN: 211-10-01-018
- 224 Sugarhouse Ct
- 311 Citation Way
- 219 Whirlaway Dr
- 819 Casey St
- 404 Omaha Dr
- 432 Eva St
- 513 Abigail St
- 431 Eva St
- 435 Eva St
- 163 Cypress Plantation Rd
- 184 Charlesfort Way
- 715 McRoy St
- 167 Cypress Plantation Rd
- 215 Cypress Plantation Rd
- 543 Wayton Cir
- 212 Rubles Ln
- 111 Nolin Rd
- 596 Wayton Cir
- 113 Blackwater Way
- 223 Sugarberry Ln
