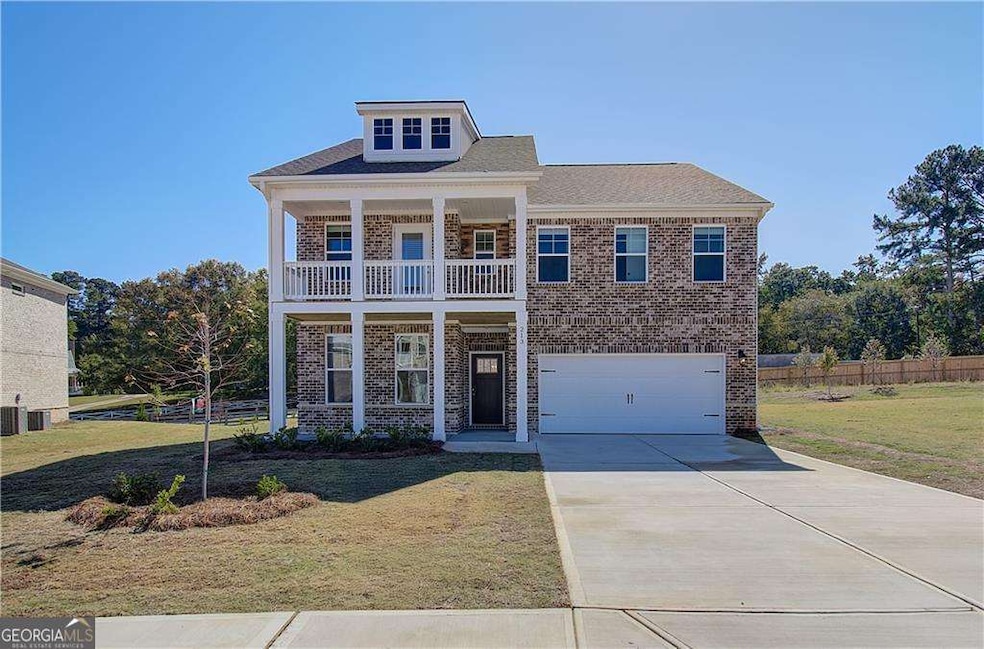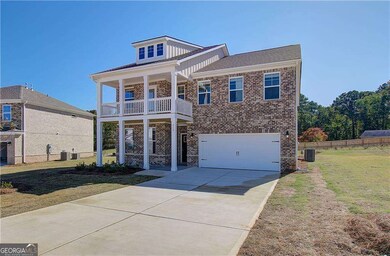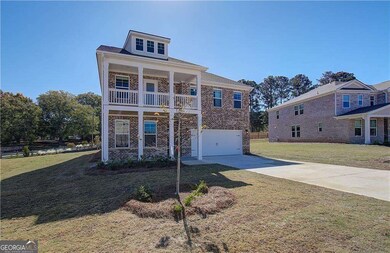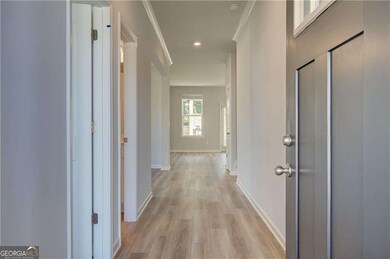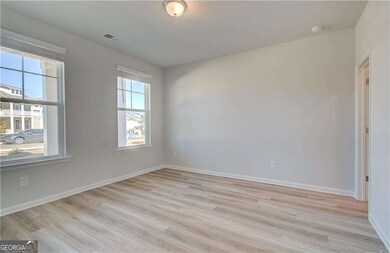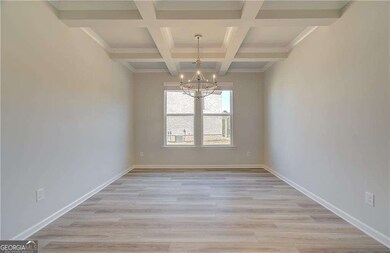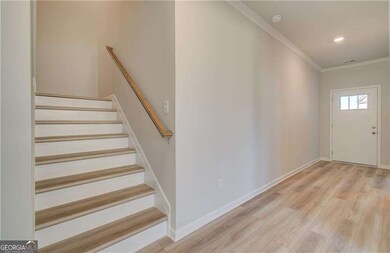115 Dalston Cove Stockbridge, GA 30281
Estimated payment $3,598/month
Highlights
- New Construction
- Colonial Architecture
- Family Room with Fireplace
- City View
- Private Lot
- Loft
About This Home
Welcome to Burchwood by DRB Homes, located in the highly sought-after Henry County! This prestigious home showcases a stunning four-sided brick exterior and leaves no detail overlooked. The Wagener floor plan features 5 bedrooms and 3 full baths, providing a spacious and open layout perfect for modern living. Step into the heart of the home, where the expansive kitchen impresses with a large island, elegant quartz countertops, and beautiful cabinetry. This inviting space is designed for both entertaining and family gatherings, making it the ideal setting for creating lasting memories. The elegant dining room, complete with coffered ceilings and bay windows, adds architectural charm and floods the space with natural light-perfect for refined entertaining. A flexible living space offers versatility for a home office, additional living room, or whatever suits your lifestyle needs. Upstairs, you'll find the luxurious primary suite, a true retreat featuring ample space and a private en-suite bathroom with a spacious walk-in shower. Enjoy the convenience of his and hers walk-in closets, providing plenty of storage to keep you organized. The second level also includes a versatile loft area, ideal for a cozy reading nook, game room, or additional living space. Plus, with an upstairs laundry room, household chores become a breeze-no more hauling laundry up and down stairs! This home offers 3,064 sq. ft. of thoughtfully designed living space and comes with a 2-car garage. The Wagener plan is the perfect blend of comfort, style, and functionality in the vibrant Burchwood community. Don't miss your chance to make this stunning home your own! Please note: If the buyer is represented by a broker/agent, DRB REQUIRES the buyer's broker/agent to be present during the initial meeting with DRB's sales personnel to ensure proper representation.
Home Details
Home Type
- Single Family
Year Built
- Built in 2025 | New Construction
Lot Details
- 0.25 Acre Lot
- Private Lot
- Level Lot
HOA Fees
- $150 Monthly HOA Fees
Parking
- 2 Car Garage
Home Design
- Colonial Architecture
- Slab Foundation
- Wood Roof
- Four Sided Brick Exterior Elevation
Interior Spaces
- 3,054 Sq Ft Home
- 2-Story Property
- High Ceiling
- Ceiling Fan
- Fireplace With Gas Starter
- Double Pane Windows
- Window Treatments
- Entrance Foyer
- Family Room with Fireplace
- Living Room with Fireplace
- Loft
- City Views
- Pull Down Stairs to Attic
Kitchen
- Breakfast Area or Nook
- Microwave
- Dishwasher
- Kitchen Island
- Solid Surface Countertops
- Disposal
Flooring
- Carpet
- Tile
- Vinyl
Bedrooms and Bathrooms
- Walk-In Closet
Laundry
- Laundry Room
- Laundry in Hall
- Laundry on upper level
Home Security
- Storm Windows
- Fire and Smoke Detector
Outdoor Features
- Patio
Schools
- Pates Creek Elementary School
- Dutchtown Middle School
- Dutchtown High School
Utilities
- Forced Air Zoned Heating and Cooling System
- Underground Utilities
- Phone Available
- Cable TV Available
Community Details
- $1,500 Initiation Fee
- Association fees include ground maintenance, reserve fund
- Burchwood Subdivision
Listing and Financial Details
- Tax Lot 70
Map
Home Values in the Area
Average Home Value in this Area
Property History
| Date | Event | Price | List to Sale | Price per Sq Ft |
|---|---|---|---|---|
| 11/18/2025 11/18/25 | For Sale | $549,993 | -- | $180 / Sq Ft |
Source: Georgia MLS
MLS Number: 10645882
- 14 Sleepy Hollow Ct
- 401 Streamview Ln
- 184 Pine Branch Dr
- 415 Plantation Ct
- 135 Plantation Blvd
- 545 Southmoor Cir Unit 4
- 185 Southmoor Cir
- 300 Argento Dr
- 2153 Jodeco Rd
- 1400 Jr Grant Blvd
- 483 Chase Marion Way
- 107 Watercress Ct
- 85 Highland Dr
- 23 Thorne Berry Dr
- 445 Meadowbrook Dr
- 4112 Jodeco Rd
- 958 Nevis Way
- 576 Camano Way
- 400 Tunis Rd
- 250 Evergreen Terrace
