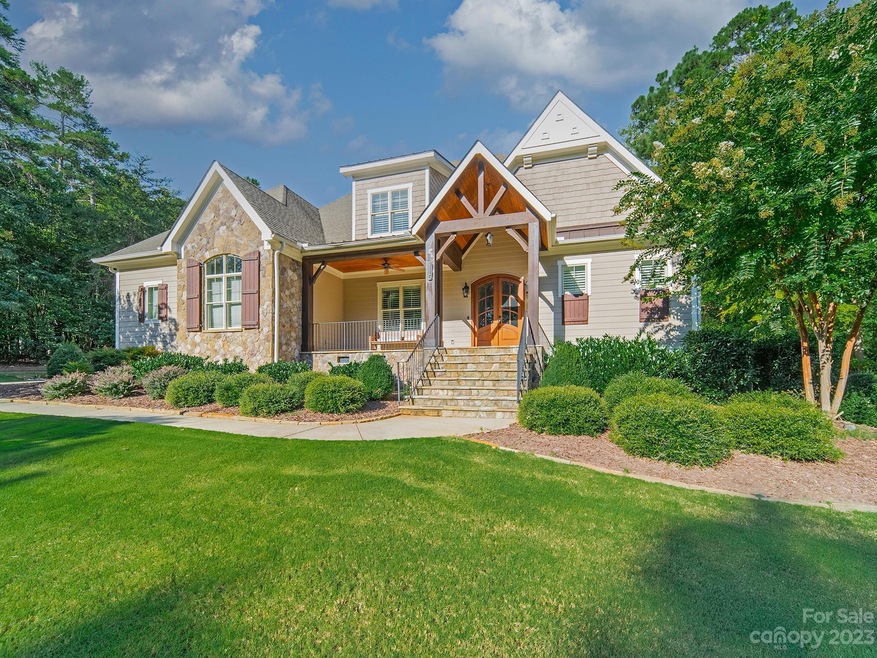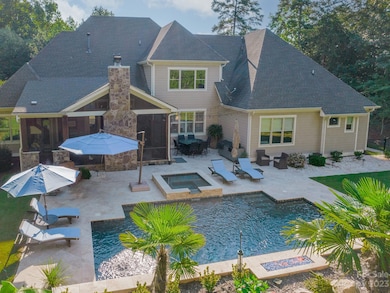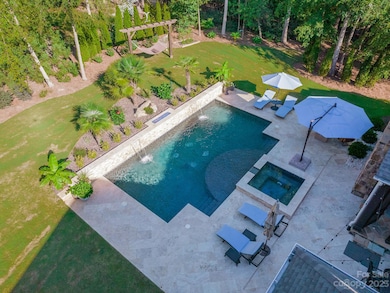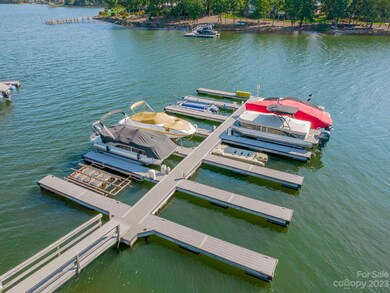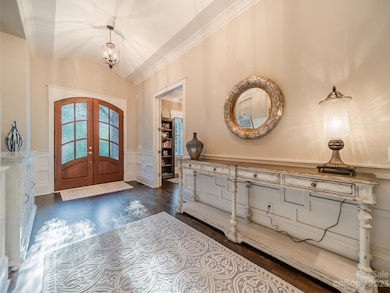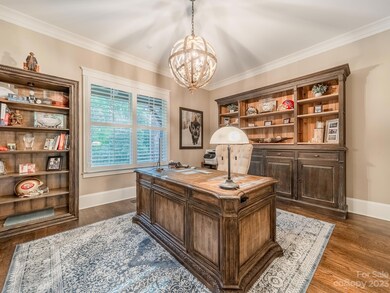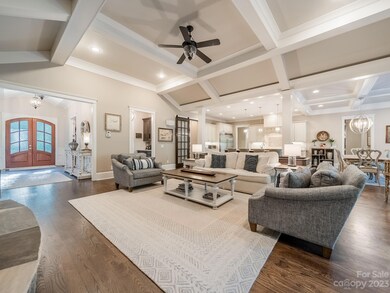
115 Dedham Loop Mooresville, NC 28117
Lake Norman NeighborhoodHighlights
- Golf Course Community
- Boat Lift
- Fitness Center
- Woodland Heights Elementary School Rated A-
- Boat Slip
- In Ground Pool
About This Home
As of January 2024Stunning custom home by ES Johnson w/high-end finishes, trimwork & equipment throughout. Deeded boat slip (Pier Z, #27) with new lift! In-ground pool with spa, built-in firepit & waterfalls. Relax on the expansive pool deck and patio. Year-round you can enjoy the large screened room with self-lighting wood fireplace, built-in porch heaters, and an outdoor kitchen with built-in grill and beverage fridge. Inside are a spacious primary suite, an office or dining room off the barrel-vaulted entry hall, a great room with gas log fireplace, built-ins & vaulted coffered ceiling, another dining area, and a kitchen with huge island/breakfast bar, double-sized fridge, gas range & more. The barn door off the kitchen leads to a coffee bar and a huge pantry with additional fridge. Upstairs are bonus room, bedroom 4, a full bath & 2 walk-in attic storage spaces. Drop zone, laundry, computer niche, workshop, irrigation, landscape lighting & many other conveniences. Too many features to list them all!
Last Agent to Sell the Property
Keller Williams Unified Brokerage Email: pamelatemple@kw.com License #202531 Listed on: 09/29/2023

Co-Listed By
Keller Williams Unified Brokerage Email: pamelatemple@kw.com License #210221
Home Details
Home Type
- Single Family
Est. Annual Taxes
- $10,202
Year Built
- Built in 2014
Lot Details
- Lot Dimensions are 139x205x177x39x36x198
- Back Yard Fenced
- Irrigation
- Cleared Lot
- Wooded Lot
- Property is zoned R20, R-20
HOA Fees
Parking
- 3 Car Detached Garage
- Front Facing Garage
- Driveway
Home Design
- Stone Siding
- Hardboard
Interior Spaces
- 2-Story Property
- Open Floorplan
- Wet Bar
- Built-In Features
- Bar Fridge
- Vaulted Ceiling
- Ceiling Fan
- Wood Burning Fireplace
- Fireplace With Gas Starter
- Mud Room
- Great Room with Fireplace
- Screened Porch
- Crawl Space
- Home Security System
- Laundry Room
Kitchen
- Breakfast Bar
- Gas Range
- Range Hood
- Microwave
- Dishwasher
- Wine Refrigerator
- Kitchen Island
Flooring
- Wood
- Tile
Bedrooms and Bathrooms
- Split Bedroom Floorplan
- Walk-In Closet
Pool
- In Ground Pool
- Spa
Outdoor Features
- Boat Lift
- Boat Slip
- Fireplace in Patio
- Patio
- Outdoor Kitchen
- Fire Pit
- Outdoor Gas Grill
Schools
- Woodland Heights Elementary And Middle School
- Lake Norman High School
Utilities
- Forced Air Zoned Heating and Cooling System
- Heat Pump System
- Community Well
- Gas Water Heater
- Septic Tank
- Cable TV Available
Listing and Financial Details
- Assessor Parcel Number 4624-28-5437.000
- Tax Block Ph 09
Community Details
Overview
- Hawthorne Management Association, Phone Number (704) 377-0114
- Pier Z Boat Slips (Herman Management) Association, Phone Number (800) 732-9695
- Built by ES Johnson
- The Point Subdivision, Custom Floorplan
- Mandatory home owners association
Amenities
- Clubhouse
Recreation
- Golf Course Community
- Tennis Courts
- Recreation Facilities
- Fitness Center
- Community Pool
- Trails
Ownership History
Purchase Details
Home Financials for this Owner
Home Financials are based on the most recent Mortgage that was taken out on this home.Purchase Details
Home Financials for this Owner
Home Financials are based on the most recent Mortgage that was taken out on this home.Purchase Details
Home Financials for this Owner
Home Financials are based on the most recent Mortgage that was taken out on this home.Purchase Details
Home Financials for this Owner
Home Financials are based on the most recent Mortgage that was taken out on this home.Purchase Details
Home Financials for this Owner
Home Financials are based on the most recent Mortgage that was taken out on this home.Purchase Details
Purchase Details
Purchase Details
Home Financials for this Owner
Home Financials are based on the most recent Mortgage that was taken out on this home.Similar Homes in Mooresville, NC
Home Values in the Area
Average Home Value in this Area
Purchase History
| Date | Type | Sale Price | Title Company |
|---|---|---|---|
| Warranty Deed | $2,025,000 | None Listed On Document | |
| Warranty Deed | $1,748,000 | Chicago Title Insurance Co | |
| Warranty Deed | $935,000 | City Of Oaks Title Llc | |
| Warranty Deed | $867,000 | None Available | |
| Deed | $7,000 | None Available | |
| Warranty Deed | $41,000 | None Available | |
| Foreclosure Deed | $4,555 | None Available | |
| Special Warranty Deed | $57,000 | -- |
Mortgage History
| Date | Status | Loan Amount | Loan Type |
|---|---|---|---|
| Previous Owner | $1,340,800 | New Conventional | |
| Previous Owner | $60,000 | Credit Line Revolving | |
| Previous Owner | $561,000 | New Conventional | |
| Previous Owner | $687,000 | New Conventional | |
| Previous Owner | $563,000 | Adjustable Rate Mortgage/ARM | |
| Previous Owner | $40,500 | No Value Available |
Property History
| Date | Event | Price | Change | Sq Ft Price |
|---|---|---|---|---|
| 01/16/2024 01/16/24 | Sold | $2,025,000 | -3.3% | $466 / Sq Ft |
| 10/19/2023 10/19/23 | Pending | -- | -- | -- |
| 10/06/2023 10/06/23 | For Sale | $2,095,000 | +19.9% | $482 / Sq Ft |
| 01/13/2022 01/13/22 | Sold | $1,747,900 | -0.1% | $401 / Sq Ft |
| 12/02/2021 12/02/21 | Pending | -- | -- | -- |
| 12/01/2021 12/01/21 | For Sale | $1,749,000 | +87.1% | $401 / Sq Ft |
| 12/05/2019 12/05/19 | Sold | $935,000 | -1.6% | $215 / Sq Ft |
| 10/31/2019 10/31/19 | For Sale | $950,000 | +1.6% | $218 / Sq Ft |
| 10/29/2019 10/29/19 | Pending | -- | -- | -- |
| 10/11/2019 10/11/19 | Off Market | $935,000 | -- | -- |
| 10/08/2019 10/08/19 | For Sale | $950,000 | +9.6% | $218 / Sq Ft |
| 05/16/2017 05/16/17 | Sold | $867,000 | -6.3% | $199 / Sq Ft |
| 04/06/2017 04/06/17 | Pending | -- | -- | -- |
| 01/03/2017 01/03/17 | For Sale | $925,000 | +684.6% | $212 / Sq Ft |
| 07/12/2013 07/12/13 | Sold | $117,900 | +39.5% | -- |
| 06/13/2013 06/13/13 | Pending | -- | -- | -- |
| 01/08/2013 01/08/13 | For Sale | $84,500 | +106.1% | -- |
| 03/19/2012 03/19/12 | Sold | $41,000 | -41.0% | -- |
| 02/24/2012 02/24/12 | Pending | -- | -- | -- |
| 01/23/2012 01/23/12 | For Sale | $69,500 | -- | -- |
Tax History Compared to Growth
Tax History
| Year | Tax Paid | Tax Assessment Tax Assessment Total Assessment is a certain percentage of the fair market value that is determined by local assessors to be the total taxable value of land and additions on the property. | Land | Improvement |
|---|---|---|---|---|
| 2024 | $10,202 | $1,616,910 | $130,000 | $1,486,910 |
| 2023 | $9,600 | $1,616,910 | $130,000 | $1,486,910 |
| 2022 | $5,554 | $875,570 | $81,250 | $794,320 |
| 2021 | $5,550 | $875,570 | $81,250 | $794,320 |
| 2020 | $5,149 | $811,600 | $81,250 | $730,350 |
| 2019 | $5,068 | $811,600 | $81,250 | $730,350 |
| 2018 | $4,490 | $742,690 | $81,250 | $661,440 |
| 2017 | $4,490 | $742,690 | $81,250 | $661,440 |
| 2016 | $4,490 | $742,690 | $81,250 | $661,440 |
| 2015 | $4,490 | $742,690 | $81,250 | $661,440 |
| 2014 | -- | $81,250 | $81,250 | $0 |
Agents Affiliated with this Home
-
Pamela Temple

Seller's Agent in 2024
Pamela Temple
Keller Williams Unified
(704) 235-3000
53 in this area
130 Total Sales
-
Kelly Smith

Seller Co-Listing Agent in 2024
Kelly Smith
Keller Williams Unified
(704) 235-3000
72 in this area
94 Total Sales
-
Micaela Brewer

Buyer's Agent in 2024
Micaela Brewer
Trump International Realty Charlotte
(310) 613-4348
41 in this area
47 Total Sales
-
Julie Murray

Seller's Agent in 2022
Julie Murray
Premier South
(704) 941-7920
5 in this area
19 Total Sales
-
S
Buyer's Agent in 2022
Steve Hankins
Ivester Jackson Distinctive Properties
-
Carla Agnini

Seller's Agent in 2019
Carla Agnini
Titan Realty, Inc.
(704) 490-0063
39 in this area
69 Total Sales
Map
Source: Canopy MLS (Canopy Realtor® Association)
MLS Number: 4073991
APN: 4624-28-5437.000
- 157 Dedham Loop
- 188 Blarney Rd
- 104 Bunker Way
- 142 Tuscany Trail
- 118 Tuscany Trail
- 116 Cottage Grove Ln
- 185 Tuskarora Trail
- 135 Hopkinton Dr
- 126 Balmoral Dr
- 155 Binns Rd
- 114 Thurstons Way
- 123 Yellow Jacket Cir
- 108 Washam Rd
- 140 Lightship Dr
- 2536 Brawley School Rd
- 252 Greyfriars Rd
- 147 Shelburne Place
- 230 Washam Rd
- 173 Rehoboth Ln
- 102 Stone Point Ct
