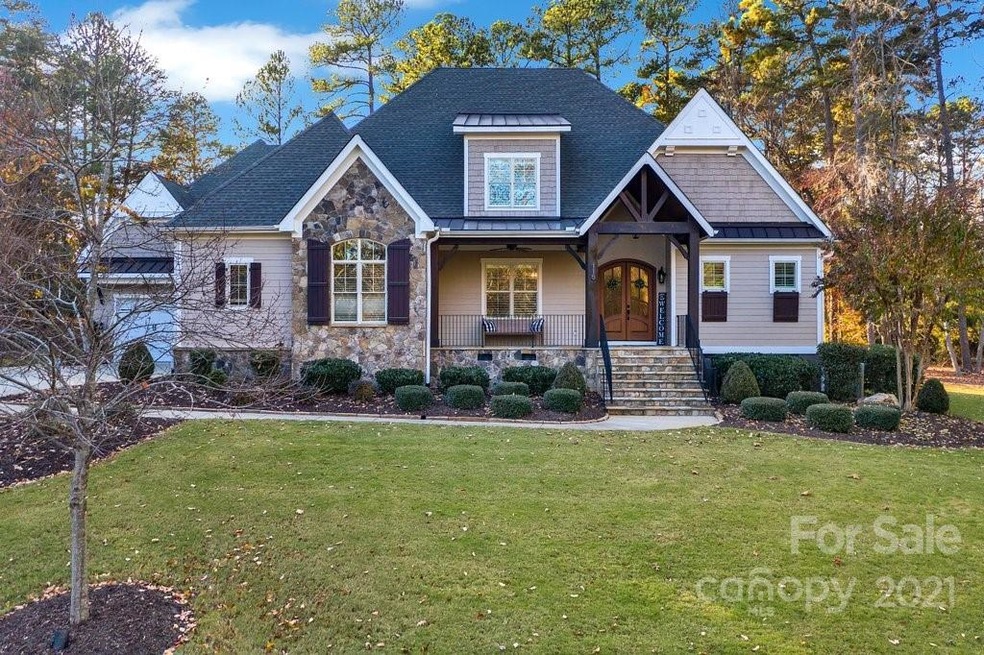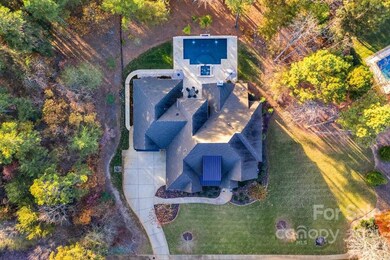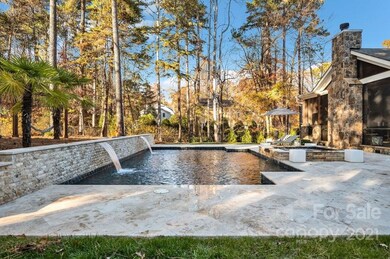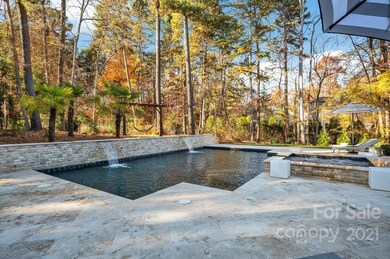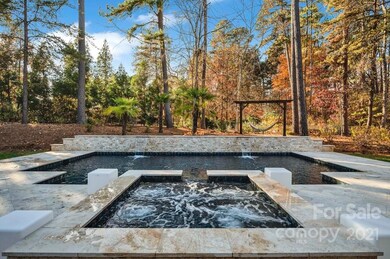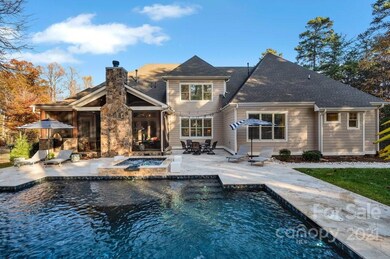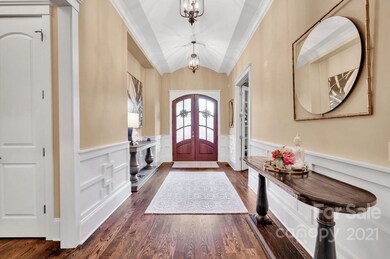
115 Dedham Loop Mooresville, NC 28117
Lake Norman NeighborhoodHighlights
- Golf Course Community
- Boat Slip
- In Ground Pool
- Woodland Heights Elementary School Rated A-
- Fitness Center
- Open Floorplan
About This Home
As of January 2024WELCOME TO YOUR DREAM HOME! Gorgeous custom ES Johnson home w/an open floor plan & high-end design throughout! The main level features the master suite w/ 2 additional bedrooms, spacious great room w/built-ins, dining rm, laundry rm, built-in work space, mud rm/area...etc. The kitchen is an absolute CHEF's dream! The spacious kitchen island, breakfast area, massive walk-in pantry w/your own coffee/tea bar to just name a few! Head upstairs to a private suite, which includes a bedroom, full bath, and a 2nd family room/den area, which provides endless possibilities. Large sliding doors leads you out to your very own oasis! The massive timber framed screened in porch, which boasts a stone fireplace w/ ceiling mounted heat lamps and a outdoor kitchen/grill, which is great for year round entertaining. Oasis continues outside to an amazing saltwater pool w/ spa & fire feature that will blow you away..a definite must see! Home has deeded slip #27 Pier Z w/parking (very desirable location).
Last Buyer's Agent
Steve Hankins
Ivester Jackson Distinctive Properties License #114291
Home Details
Home Type
- Single Family
Est. Annual Taxes
- $10,202
Year Built
- Built in 2014
Lot Details
- Fenced
- Private Lot
- Irrigation
- Wooded Lot
- Zoning described as RA
HOA Fees
- $124 Monthly HOA Fees
Parking
- Attached Garage
Home Design
- Stone Veneer
- Hardboard
Interior Spaces
- Open Floorplan
- Wet Bar
- Built-In Features
- Bar Fridge
- Tray Ceiling
- Ceiling Fan
- Insulated Doors
- Mud Room
- Family Room with Fireplace
- Screened Porch
- Crawl Space
- Laundry Room
Kitchen
- Gas Oven
- Gas Range
- Range Hood
- Microwave
- Dishwasher
- Wine Refrigerator
- Kitchen Island
Flooring
- Wood
- Tile
Bedrooms and Bathrooms
- 4 Bedrooms
- Split Bedroom Floorplan
- Walk-In Closet
Pool
- In Ground Pool
- Spa
Outdoor Features
- Boat Slip
- Patio
- Outdoor Fireplace
- Outdoor Kitchen
- Fire Pit
- Outdoor Gas Grill
Utilities
- Heat Pump System
- Natural Gas Connected
- Community Well
- Natural Gas Water Heater
- Septic Tank
- Cable TV Available
Listing and Financial Details
- Assessor Parcel Number 4624-28-5437.000
Community Details
Overview
- Hawthorne Association
- Built by ES Johnson
- The Point Subdivision
- Mandatory home owners association
- Community Lake
Amenities
- Clubhouse
Recreation
- Golf Course Community
- Tennis Courts
- Recreation Facilities
- Community Playground
- Fitness Center
- Community Pool
- Trails
Ownership History
Purchase Details
Home Financials for this Owner
Home Financials are based on the most recent Mortgage that was taken out on this home.Purchase Details
Home Financials for this Owner
Home Financials are based on the most recent Mortgage that was taken out on this home.Purchase Details
Home Financials for this Owner
Home Financials are based on the most recent Mortgage that was taken out on this home.Purchase Details
Home Financials for this Owner
Home Financials are based on the most recent Mortgage that was taken out on this home.Purchase Details
Home Financials for this Owner
Home Financials are based on the most recent Mortgage that was taken out on this home.Purchase Details
Purchase Details
Purchase Details
Home Financials for this Owner
Home Financials are based on the most recent Mortgage that was taken out on this home.Similar Homes in Mooresville, NC
Home Values in the Area
Average Home Value in this Area
Purchase History
| Date | Type | Sale Price | Title Company |
|---|---|---|---|
| Warranty Deed | $2,025,000 | None Listed On Document | |
| Warranty Deed | $1,748,000 | Chicago Title Insurance Co | |
| Warranty Deed | $935,000 | City Of Oaks Title Llc | |
| Warranty Deed | $867,000 | None Available | |
| Deed | $7,000 | None Available | |
| Warranty Deed | $41,000 | None Available | |
| Foreclosure Deed | $4,555 | None Available | |
| Special Warranty Deed | $57,000 | -- |
Mortgage History
| Date | Status | Loan Amount | Loan Type |
|---|---|---|---|
| Previous Owner | $1,340,800 | New Conventional | |
| Previous Owner | $60,000 | Credit Line Revolving | |
| Previous Owner | $561,000 | New Conventional | |
| Previous Owner | $687,000 | New Conventional | |
| Previous Owner | $563,000 | Adjustable Rate Mortgage/ARM | |
| Previous Owner | $40,500 | No Value Available |
Property History
| Date | Event | Price | Change | Sq Ft Price |
|---|---|---|---|---|
| 01/16/2024 01/16/24 | Sold | $2,025,000 | -3.3% | $466 / Sq Ft |
| 10/19/2023 10/19/23 | Pending | -- | -- | -- |
| 10/06/2023 10/06/23 | For Sale | $2,095,000 | +19.9% | $482 / Sq Ft |
| 01/13/2022 01/13/22 | Sold | $1,747,900 | -0.1% | $401 / Sq Ft |
| 12/02/2021 12/02/21 | Pending | -- | -- | -- |
| 12/01/2021 12/01/21 | For Sale | $1,749,000 | +87.1% | $401 / Sq Ft |
| 12/05/2019 12/05/19 | Sold | $935,000 | -1.6% | $215 / Sq Ft |
| 10/31/2019 10/31/19 | For Sale | $950,000 | +1.6% | $218 / Sq Ft |
| 10/29/2019 10/29/19 | Pending | -- | -- | -- |
| 10/11/2019 10/11/19 | Off Market | $935,000 | -- | -- |
| 10/08/2019 10/08/19 | For Sale | $950,000 | +9.6% | $218 / Sq Ft |
| 05/16/2017 05/16/17 | Sold | $867,000 | -6.3% | $199 / Sq Ft |
| 04/06/2017 04/06/17 | Pending | -- | -- | -- |
| 01/03/2017 01/03/17 | For Sale | $925,000 | +684.6% | $212 / Sq Ft |
| 07/12/2013 07/12/13 | Sold | $117,900 | +39.5% | -- |
| 06/13/2013 06/13/13 | Pending | -- | -- | -- |
| 01/08/2013 01/08/13 | For Sale | $84,500 | +106.1% | -- |
| 03/19/2012 03/19/12 | Sold | $41,000 | -41.0% | -- |
| 02/24/2012 02/24/12 | Pending | -- | -- | -- |
| 01/23/2012 01/23/12 | For Sale | $69,500 | -- | -- |
Tax History Compared to Growth
Tax History
| Year | Tax Paid | Tax Assessment Tax Assessment Total Assessment is a certain percentage of the fair market value that is determined by local assessors to be the total taxable value of land and additions on the property. | Land | Improvement |
|---|---|---|---|---|
| 2024 | $10,202 | $1,616,910 | $130,000 | $1,486,910 |
| 2023 | $9,600 | $1,616,910 | $130,000 | $1,486,910 |
| 2022 | $5,554 | $875,570 | $81,250 | $794,320 |
| 2021 | $5,550 | $875,570 | $81,250 | $794,320 |
| 2020 | $5,149 | $811,600 | $81,250 | $730,350 |
| 2019 | $5,068 | $811,600 | $81,250 | $730,350 |
| 2018 | $4,490 | $742,690 | $81,250 | $661,440 |
| 2017 | $4,490 | $742,690 | $81,250 | $661,440 |
| 2016 | $4,490 | $742,690 | $81,250 | $661,440 |
| 2015 | $4,490 | $742,690 | $81,250 | $661,440 |
| 2014 | -- | $81,250 | $81,250 | $0 |
Agents Affiliated with this Home
-
Pamela Temple

Seller's Agent in 2024
Pamela Temple
Keller Williams Unified
(704) 235-3000
53 in this area
130 Total Sales
-
Kelly Smith

Seller Co-Listing Agent in 2024
Kelly Smith
Keller Williams Unified
(704) 235-3000
72 in this area
94 Total Sales
-
Micaela Brewer

Buyer's Agent in 2024
Micaela Brewer
Trump International Realty Charlotte
(310) 613-4348
41 in this area
47 Total Sales
-
Julie Murray

Seller's Agent in 2022
Julie Murray
Premier South
(704) 941-7920
5 in this area
19 Total Sales
-
S
Buyer's Agent in 2022
Steve Hankins
Ivester Jackson Distinctive Properties
-
Carla Agnini

Seller's Agent in 2019
Carla Agnini
Titan Realty, Inc.
(704) 490-0063
39 in this area
69 Total Sales
Map
Source: Canopy MLS (Canopy Realtor® Association)
MLS Number: 3806208
APN: 4624-28-5437.000
- 157 Dedham Loop
- 188 Blarney Rd
- 104 Bunker Way
- 142 Tuscany Trail
- 118 Tuscany Trail
- 116 Cottage Grove Ln
- 185 Tuskarora Trail
- 135 Hopkinton Dr
- 126 Balmoral Dr
- 155 Binns Rd
- 114 Thurstons Way
- 123 Yellow Jacket Cir
- 108 Washam Rd
- 140 Lightship Dr
- 2536 Brawley School Rd
- 252 Greyfriars Rd
- 147 Shelburne Place
- 230 Washam Rd
- 173 Rehoboth Ln
- 102 Stone Point Ct
