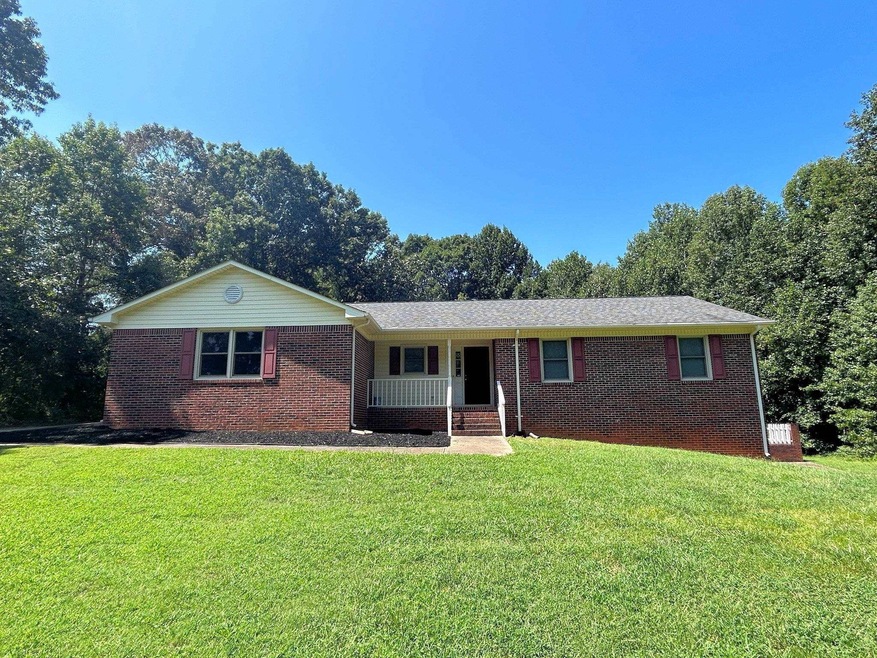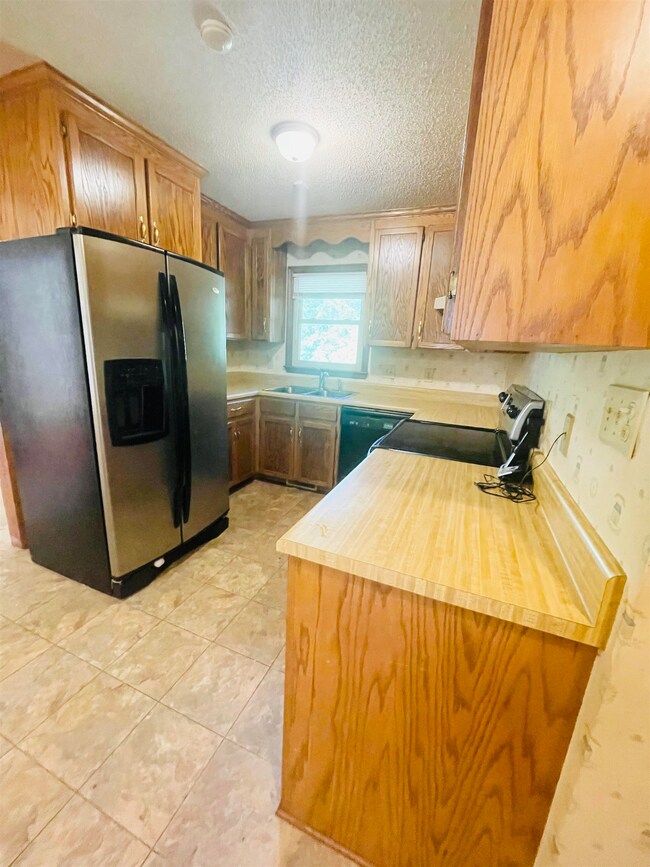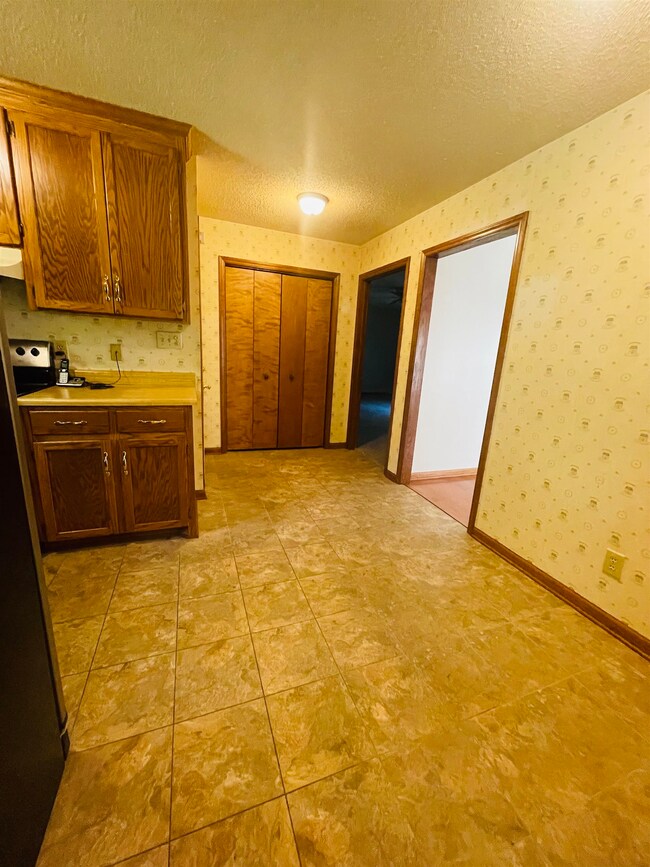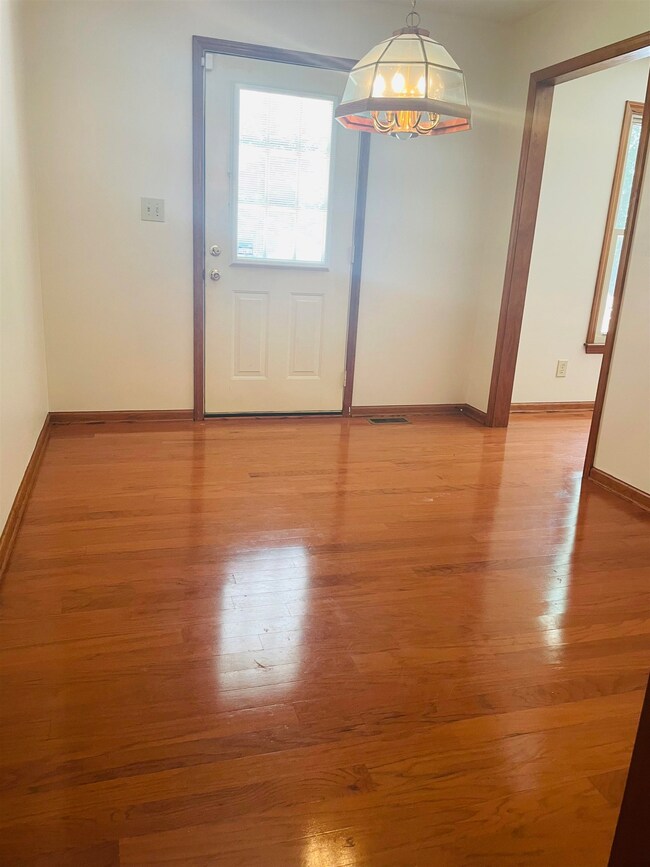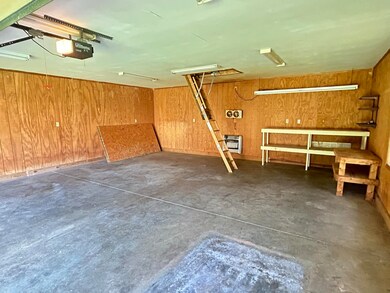
115 Dora Ave Gaffney, SC 29341
Highlights
- In Ground Pool
- Recreation Room
- Workshop
- Deck
- Wood Flooring
- 4 Garage Spaces | 2 Attached and 2 Detached
About This Home
As of October 2023They do NOT make them like this anymore. This four bedroom, two and a half bathroom brick house located in the desirable Grassy Pond Community, was built to last. There is no HOA and minimal restrictions. It has been very well taken care of and it shows. It has fresh paint throughout home, updated bathrooms, brand new carpet in all bedrooms and entire basement. The doors are all handi-cap accessible. It has a large brand new deck overlooking the inground pool. This is the perfect spot to BBQ while the family soaks up the sun. It has an attached 2-car garage and an additional detached 2–car garage fully loaded with power, heat, electric garage doors and shelving. Imagine having almost 1000 sq ft of man-cave/workshop space. The detached garage also features a large attic with plywood floors for plenty of storage. This home features 2 septic tanks, one for the upstairs and one for the downstairs. The basement is entertainment ready with a half bathroom and 2 great rooms. This is the perfect spot to gather the family for game nights, birthday party’s, whatever you can think of you definitely will have the space. It’s the perfect place to entertain guests. The list keeps going. The lot is 1.43 acres that is partially wooded and partially cleared AND also 1.35 additional acres across the street. This property the ONLY house on a cul-de-sac creating an ample amount of privacy! This house is HUGE and could easily accommodate a large family for years and years to come. With all the extra features this house offers it will NOT last long. Call today to schedule a showing!
Last Buyer's Agent
Non-MLS Member
NON MEMBER
Home Details
Home Type
- Single Family
Est. Annual Taxes
- $667
Year Built
- Built in 1995
Lot Details
- 2.78 Acre Lot
- Cul-De-Sac
- Sloped Lot
- Few Trees
Home Design
- Brick Veneer
- Composition Shingle Roof
Interior Spaces
- 2,464 Sq Ft Home
- 1-Story Property
- Ceiling Fan
- Gas Log Fireplace
- Tilt-In Windows
- Recreation Room
- Workshop
- Security System Owned
Kitchen
- Oven or Range
- Dishwasher
Flooring
- Wood
- Carpet
- Luxury Vinyl Plank Tile
Bedrooms and Bathrooms
- 4 Bedrooms
- Split Bedroom Floorplan
- Walk-In Closet
- Primary Bathroom is a Full Bathroom
- Shower Only
Laundry
- Dryer
- Washer
Finished Basement
- Walk-Out Basement
- Partial Basement
- Interior Basement Entry
- Crawl Space
Parking
- 4 Garage Spaces | 2 Attached and 2 Detached
- Parking Storage or Cabinetry
- Side or Rear Entrance to Parking
- Garage Door Opener
- Driveway
Outdoor Features
- In Ground Pool
- Deck
- Storage Shed
- Front Porch
Schools
- Grassy Pond Elementary School
- Gaffney Middle School
- Gaffney High School
Utilities
- Cooling Available
- Heat Pump System
- Electric Water Heater
- Municipal Trash
- Septic Tank
Ownership History
Purchase Details
Home Financials for this Owner
Home Financials are based on the most recent Mortgage that was taken out on this home.Purchase Details
Purchase Details
Similar Homes in Gaffney, SC
Home Values in the Area
Average Home Value in this Area
Purchase History
| Date | Type | Sale Price | Title Company |
|---|---|---|---|
| Deed | $390,000 | None Listed On Document | |
| Deed Of Distribution | -- | -- | |
| Deed | $12,500 | -- |
Mortgage History
| Date | Status | Loan Amount | Loan Type |
|---|---|---|---|
| Open | $35,000 | Credit Line Revolving | |
| Open | $312,000 | New Conventional |
Property History
| Date | Event | Price | Change | Sq Ft Price |
|---|---|---|---|---|
| 07/18/2025 07/18/25 | Price Changed | $400,000 | -2.4% | $153 / Sq Ft |
| 07/05/2025 07/05/25 | Price Changed | $410,000 | -7.7% | $157 / Sq Ft |
| 06/20/2025 06/20/25 | Price Changed | $444,000 | -1.3% | $170 / Sq Ft |
| 06/13/2025 06/13/25 | For Sale | $450,000 | +15.4% | $172 / Sq Ft |
| 10/05/2023 10/05/23 | Sold | $390,000 | +8.4% | $158 / Sq Ft |
| 09/12/2023 09/12/23 | Pending | -- | -- | -- |
| 08/31/2023 08/31/23 | Price Changed | $359,900 | -14.3% | $146 / Sq Ft |
| 08/16/2023 08/16/23 | For Sale | $419,900 | -- | $170 / Sq Ft |
Tax History Compared to Growth
Tax History
| Year | Tax Paid | Tax Assessment Tax Assessment Total Assessment is a certain percentage of the fair market value that is determined by local assessors to be the total taxable value of land and additions on the property. | Land | Improvement |
|---|---|---|---|---|
| 2024 | $1,599 | $15,140 | $1,800 | $13,340 |
| 2023 | $623 | $7,980 | $720 | $7,260 |
| 2022 | $598 | $7,980 | $720 | $7,260 |
| 2021 | $698 | $6,940 | $760 | $6,180 |
| 2020 | $700 | $6,940 | $0 | $0 |
| 2019 | $694 | $6,940 | $0 | $0 |
| 2018 | $694 | $6,940 | $0 | $0 |
| 2017 | $696 | $6,800 | $0 | $0 |
| 2016 | $731 | $6,800 | $0 | $0 |
| 2015 | $525 | $6,800 | $0 | $0 |
| 2014 | $525 | $6,800 | $0 | $0 |
| 2013 | $525 | $6,800 | $0 | $0 |
Agents Affiliated with this Home
-
Erica Lowe
E
Seller's Agent in 2025
Erica Lowe
Buice Realty, Inc.
(864) 490-3394
43 Total Sales
-
N
Buyer's Agent in 2023
Non-MLS Member
NON MEMBER
Map
Source: Multiple Listing Service of Spartanburg
MLS Number: SPN303220
APN: 059-00-00-057.018
- 0 Dora Ave Unit SPN326068
- 126 Deer Track Ln
- 121 Poplar Ridge Dr
- 110 Allen Ct
- 155 Gettys Farm Rd
- 178 Double Creek Dr
- 763 Grassy Pond Rd
- 142 Cobblestone Crossing
- 117 Whispering Pines Rd
- 139 Furnace Mill Rd
- 112 N Palma Ct
- 110 Deer Run Dr
- 101 Sheraton Loop
- 292 Cherokee Creek Rd
- 123 Sheraton Loop
- 1844 Twin Bridge Rd
- 0 Hampton Dr
- 0 Hampton Blvd
- 161 Mccoy Cir
- 115 Harvest Dr
