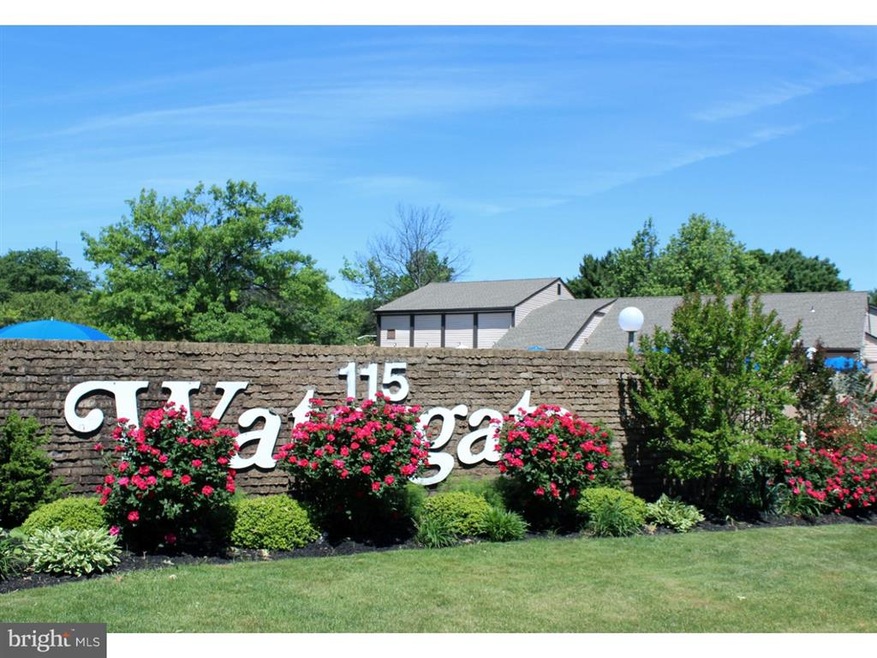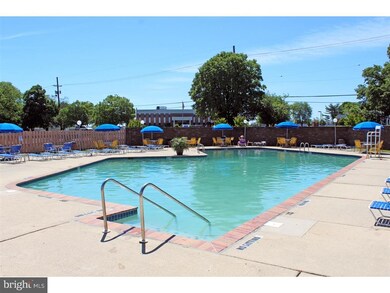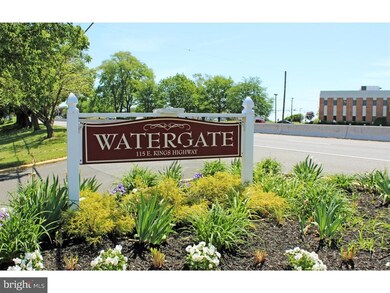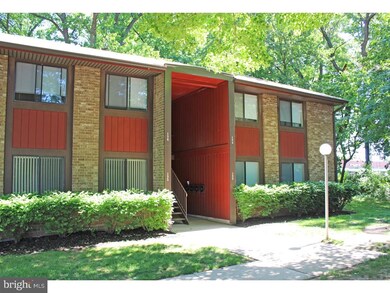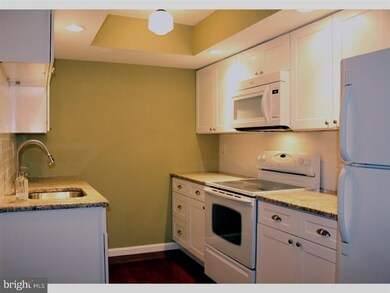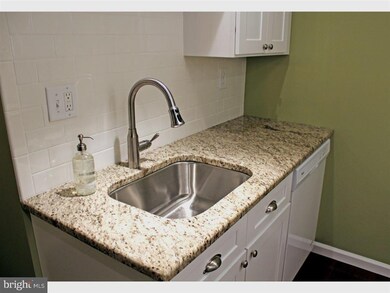
115 E Kings Hwy Unit 135 Maple Shade, NJ 08052
Maple Shade Township NeighborhoodHighlights
- Clubhouse
- Cathedral Ceiling
- Attic
- Contemporary Architecture
- Wood Flooring
- Community Pool
About This Home
As of August 2021Why rent when you can own in this lovely complex? Technically a one bedroom den, this condo has 2 BEDROOMS! This first floor condo has been totally renovated and is in a convenient location with close proximity to the super well maintained Watergate pool and clubhouse and owner has their own dedicated parking spot a few steps from the front door. The kitchen has been replaced with solid wood, white maple cabinets with self closing doors, dove tailed drawers, custom granite countertops, subway tile blacksplash, new recessed lighting, new mono controlled faucet, hardwood flooring and newer appliances. The bathroom has a new tile floor, new toilet, new tub, new custom vanity, mirror and light fixture. The whole home has been painted throughout. There are also all new doors and hardware, and contemporary lighting fixtures. There is a large storage area, walk out patio and laundry area with washer and new dryer. The association fee includes all of your heat, water and sewer, trash removal, snow removal, lawn and insurance from the walls out, care of all of the beautiful common grounds and the heating system is brand new. You never have to worry about getting any large heating, water or sewer bills nor do you have to ever replace your heater or the hot water heater. This is all taken care of by the association. Watergate is approved to be purchased Conventional, FHA or VA. The Moorestown Mall and lots of shopping is within walking distance, the Cherry Hill Mall is a five minute drive. This complex is adjacent to Rts,73, 38, 295,& the turnpike. Philly via the Tacony Palmyra and the Betsy Ross bridges is less than 15 minutes away, How's that for LOCATION?! Make your appointment today to see this terrific condo!
Property Details
Home Type
- Condominium
Est. Annual Taxes
- $3,012
Year Built
- Built in 1972
Lot Details
- East Facing Home
- Back Yard
- Property is in good condition
HOA Fees
- $307 Monthly HOA Fees
Home Design
- Contemporary Architecture
- Brick Exterior Construction
- Slab Foundation
- Shingle Roof
- Wood Siding
- Concrete Perimeter Foundation
Interior Spaces
- 1,158 Sq Ft Home
- Property has 1 Level
- Cathedral Ceiling
- Living Room
- Dining Room
- Laundry on main level
- Attic
Kitchen
- Eat-In Kitchen
- Butlers Pantry
- Self-Cleaning Oven
- Dishwasher
- Trash Compactor
Flooring
- Wood
- Wall to Wall Carpet
- Tile or Brick
Bedrooms and Bathrooms
- 2 Bedrooms
- En-Suite Primary Bedroom
- 1 Full Bathroom
Parking
- Parking Lot
- Assigned Parking
Outdoor Features
- Patio
- Exterior Lighting
Schools
- Ralph J. Steinhauer Middle School
- Maple Shade High School
Utilities
- Forced Air Heating and Cooling System
- Heating System Uses Gas
- Natural Gas Water Heater
- Cable TV Available
Listing and Financial Details
- Tax Lot 00001-CU135
- Assessor Parcel Number 19-00172 03-00001-CU135
Community Details
Overview
- Association fees include pool(s), common area maintenance, exterior building maintenance, lawn maintenance, snow removal, trash, heat, water, sewer, insurance, all ground fee, management
- Watergate Community
- Watergate Subdivision
Amenities
- Clubhouse
Recreation
- Community Pool
- Tennis Courts
Pet Policy
- Pets allowed on a case-by-case basis
Map
Home Values in the Area
Average Home Value in this Area
Property History
| Date | Event | Price | Change | Sq Ft Price |
|---|---|---|---|---|
| 08/20/2021 08/20/21 | Sold | $160,000 | +7.4% | $141 / Sq Ft |
| 07/08/2021 07/08/21 | Pending | -- | -- | -- |
| 06/25/2021 06/25/21 | For Sale | $149,000 | +27.5% | $131 / Sq Ft |
| 09/30/2015 09/30/15 | Sold | $116,900 | 0.0% | $101 / Sq Ft |
| 08/24/2015 08/24/15 | Pending | -- | -- | -- |
| 08/03/2015 08/03/15 | Price Changed | $116,900 | -1.7% | $101 / Sq Ft |
| 06/23/2015 06/23/15 | Price Changed | $118,900 | -3.3% | $103 / Sq Ft |
| 05/04/2015 05/04/15 | For Sale | $122,900 | +53.6% | $106 / Sq Ft |
| 02/27/2015 02/27/15 | Sold | $80,000 | -10.1% | $69 / Sq Ft |
| 01/12/2015 01/12/15 | Pending | -- | -- | -- |
| 10/12/2014 10/12/14 | For Sale | $89,000 | -- | $77 / Sq Ft |
Tax History
| Year | Tax Paid | Tax Assessment Tax Assessment Total Assessment is a certain percentage of the fair market value that is determined by local assessors to be the total taxable value of land and additions on the property. | Land | Improvement |
|---|---|---|---|---|
| 2024 | -- | $104,700 | $15,000 | $89,700 |
| 2023 | $3,763 | $104,700 | $15,000 | $89,700 |
| 2021 | $3,763 | $104,700 | $15,000 | $89,700 |
| 2020 | $3,773 | $104,700 | $15,000 | $89,700 |
| 2019 | $3,635 | $104,700 | $15,000 | $89,700 |
| 2018 | $3,572 | $104,700 | $15,000 | $89,700 |
| 2017 | $3,530 | $104,700 | $15,000 | $89,700 |
| 2016 | $3,478 | $104,700 | $15,000 | $89,700 |
| 2015 | $3,107 | $95,600 | $15,000 | $80,600 |
| 2014 | $2,762 | $95,600 | $15,000 | $80,600 |
Mortgage History
| Date | Status | Loan Amount | Loan Type |
|---|---|---|---|
| Previous Owner | $112,000 | New Conventional | |
| Previous Owner | $111,055 | New Conventional | |
| Previous Owner | $60,000 | New Conventional |
Deed History
| Date | Type | Sale Price | Title Company |
|---|---|---|---|
| Deed | $650,000 | Stewart Title Guaranty Company | |
| Bargain Sale Deed | $160,000 | Core Title | |
| Bargain Sale Deed | $116,900 | Weichert Title Agency | |
| Bargain Sale Deed | $80,000 | Weichert Title Agency | |
| Deed | $25,500 | -- |
Similar Homes in Maple Shade, NJ
Source: Bright MLS
MLS Number: 1002598550
APN: 19-00172-03-00001-0000-CU135
- 115 E Kings Hwy Unit 104
- 115 E Kings Hwy Unit 410
- 113 Grant Ave
- 112 Beacon St
- 105 Kings Hwy
- 226 Ruth Ave
- 261 S Fellowship Rd
- 227 Ruth Ave
- 215 Ruth Ave
- 49 Revere Ave
- 217 S Fellowship Rd
- 206 E Camden Ave
- 51 S Pine Ave
- 119 E Camden Ave
- 121 Cottage Ave
- 15 Peppermill Dr
- 150 Chalkboard Ct
- 33 Eraser Rd
- 26 S Holly Ave
- 527 Buena Vista Ave
