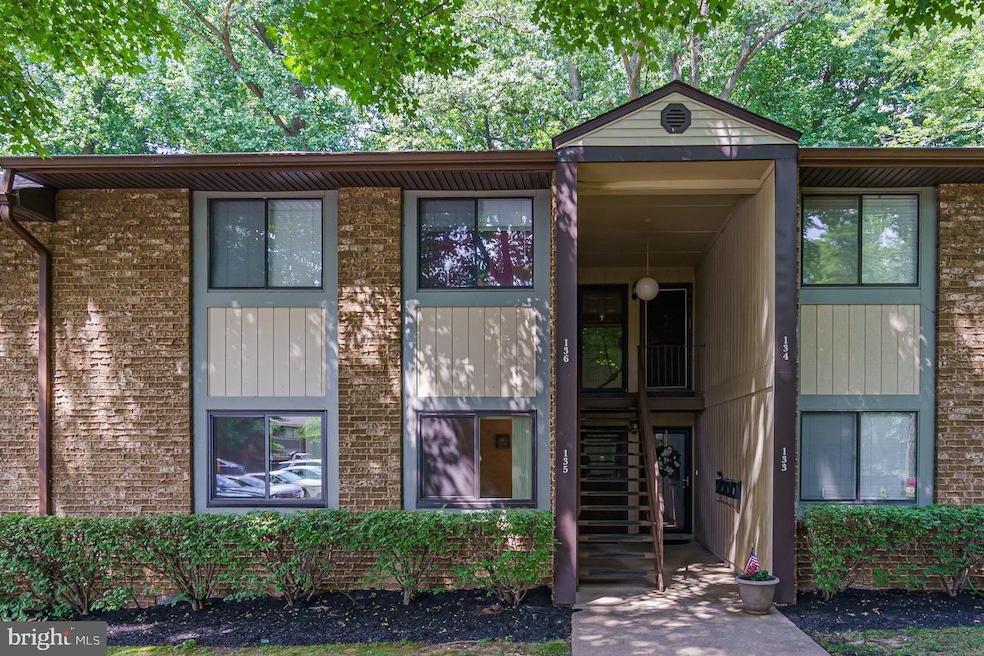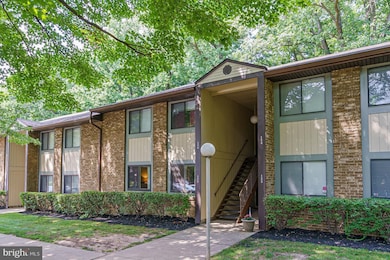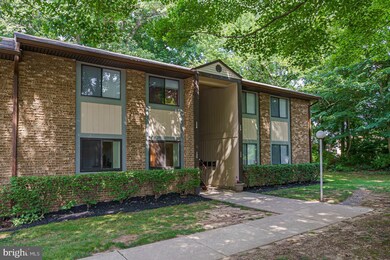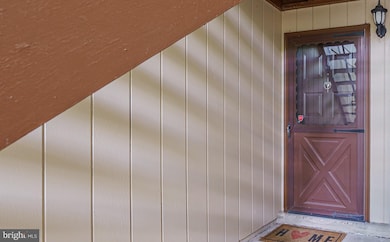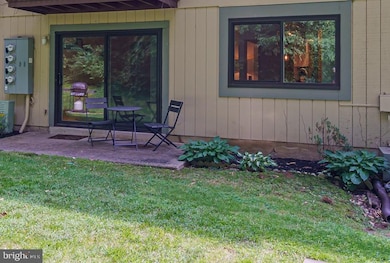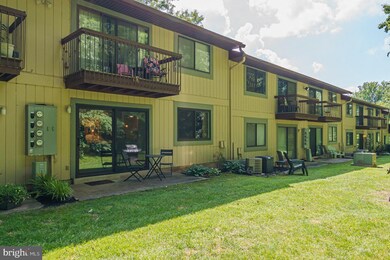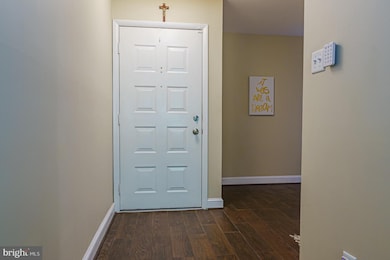
115 E Kings Hwy Unit 135 Maple Shade, NJ 08052
Maple Shade Township NeighborhoodHighlights
- Clubhouse
- Community Pool
- Forced Air Heating and Cooling System
- Transitional Architecture
- Jogging Path
- Wood Siding
About This Home
As of August 2021Welcome to Watergate! Check out this FIRST floor condo. You are greeted with a continuum of neutral walls and newer tile flooring throughout the foyer and bathroom. The main bedroom is well lit and spacious with incredible closet space. The second bedroom could also serve as a (much needed these days) home office. All windows and the 8ft sliding door have recently been replaced, flooding the home with natural light. The updated bathroom is equipped with a 36” espresso vanity, automatic ventilation, extra large linen closet, and oversized laundry closet with additional storage. Speaking of storage…just off the foyer you will find a huge 5ft x 11.5ft utility closet. The living room offers plenty of room for a variety of seating options; perfect for entertaining. The open floor plan continues into the adjacent dining room and kitchen. The eat-in kitchen boasts newer crisp and clean white appliances and cabinetry as well as granite countertops. The back patio offers a great space for outdoor dining or entertaining with a lush green backdrop. The very well run Watergate association offers wonderful amenities such as the use of the clubhouse and pool. This community is conveniently located a short distance from major highways: Routes 38, 73, 70, 295 and the turnpike making it incredibly easy to travel to NY, PA, and DE. It is also within reach of a surplus of shopping and dining. Quickly schedule your appointment to see this gem!***pets permitted however one pet and 34lbs or less.
Property Details
Home Type
- Condominium
Est. Annual Taxes
- $3,773
Year Built
- Built in 1972
HOA Fees
- $345 Monthly HOA Fees
Home Design
- Transitional Architecture
- Brick Exterior Construction
- Wood Siding
- Aluminum Siding
Interior Spaces
- 1,136 Sq Ft Home
- Property has 1 Level
- Laundry on main level
Bedrooms and Bathrooms
- 2 Main Level Bedrooms
- 1 Full Bathroom
Parking
- Parking Lot
- 1 Assigned Parking Space
Utilities
- Forced Air Heating and Cooling System
- Cooling System Utilizes Natural Gas
- Natural Gas Water Heater
Listing and Financial Details
- Home warranty included in the sale of the property
- Tax Lot 00001
- Assessor Parcel Number 19-00172 03-00001-CU135
Community Details
Overview
- Association fees include water, snow removal, trash, pool(s), management, lawn maintenance, gas
- Low-Rise Condominium
- Watergate Subdivision
Amenities
- Common Area
- Clubhouse
Recreation
- Community Pool
- Jogging Path
Pet Policy
- Pets Allowed
- Pet Size Limit
Map
Home Values in the Area
Average Home Value in this Area
Property History
| Date | Event | Price | Change | Sq Ft Price |
|---|---|---|---|---|
| 08/20/2021 08/20/21 | Sold | $160,000 | +7.4% | $141 / Sq Ft |
| 07/08/2021 07/08/21 | Pending | -- | -- | -- |
| 06/25/2021 06/25/21 | For Sale | $149,000 | +27.5% | $131 / Sq Ft |
| 09/30/2015 09/30/15 | Sold | $116,900 | 0.0% | $101 / Sq Ft |
| 08/24/2015 08/24/15 | Pending | -- | -- | -- |
| 08/03/2015 08/03/15 | Price Changed | $116,900 | -1.7% | $101 / Sq Ft |
| 06/23/2015 06/23/15 | Price Changed | $118,900 | -3.3% | $103 / Sq Ft |
| 05/04/2015 05/04/15 | For Sale | $122,900 | +53.6% | $106 / Sq Ft |
| 02/27/2015 02/27/15 | Sold | $80,000 | -10.1% | $69 / Sq Ft |
| 01/12/2015 01/12/15 | Pending | -- | -- | -- |
| 10/12/2014 10/12/14 | For Sale | $89,000 | -- | $77 / Sq Ft |
Tax History
| Year | Tax Paid | Tax Assessment Tax Assessment Total Assessment is a certain percentage of the fair market value that is determined by local assessors to be the total taxable value of land and additions on the property. | Land | Improvement |
|---|---|---|---|---|
| 2024 | -- | $104,700 | $15,000 | $89,700 |
| 2023 | $3,763 | $104,700 | $15,000 | $89,700 |
| 2021 | $3,763 | $104,700 | $15,000 | $89,700 |
| 2020 | $3,773 | $104,700 | $15,000 | $89,700 |
| 2019 | $3,635 | $104,700 | $15,000 | $89,700 |
| 2018 | $3,572 | $104,700 | $15,000 | $89,700 |
| 2017 | $3,530 | $104,700 | $15,000 | $89,700 |
| 2016 | $3,478 | $104,700 | $15,000 | $89,700 |
| 2015 | $3,107 | $95,600 | $15,000 | $80,600 |
| 2014 | $2,762 | $95,600 | $15,000 | $80,600 |
Mortgage History
| Date | Status | Loan Amount | Loan Type |
|---|---|---|---|
| Previous Owner | $112,000 | New Conventional | |
| Previous Owner | $111,055 | New Conventional | |
| Previous Owner | $60,000 | New Conventional |
Deed History
| Date | Type | Sale Price | Title Company |
|---|---|---|---|
| Deed | $650,000 | Stewart Title Guaranty Company | |
| Bargain Sale Deed | $160,000 | Core Title | |
| Bargain Sale Deed | $116,900 | Weichert Title Agency | |
| Bargain Sale Deed | $80,000 | Weichert Title Agency | |
| Deed | $25,500 | -- |
Similar Homes in Maple Shade, NJ
Source: Bright MLS
MLS Number: NJBL2001024
APN: 19-00172-03-00001-0000-CU135
- 115 E Kings Hwy Unit 104
- 115 E Kings Hwy Unit 410
- 113 Grant Ave
- 112 Beacon St
- 105 Kings Hwy
- 226 Ruth Ave
- 261 S Fellowship Rd
- 227 Ruth Ave
- 215 Ruth Ave
- 49 Revere Ave
- 217 S Fellowship Rd
- 206 E Camden Ave
- 51 S Pine Ave
- 119 E Camden Ave
- 121 Cottage Ave
- 15 Peppermill Dr
- 150 Chalkboard Ct
- 33 Eraser Rd
- 26 S Holly Ave
- 527 Buena Vista Ave
