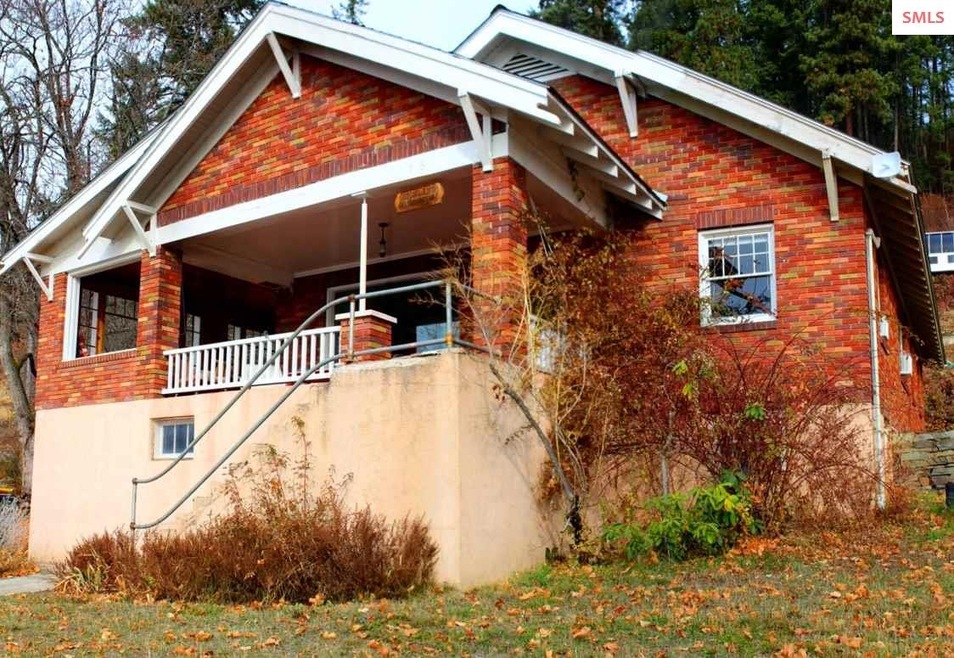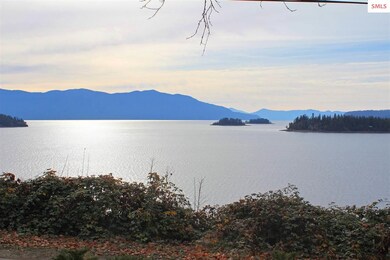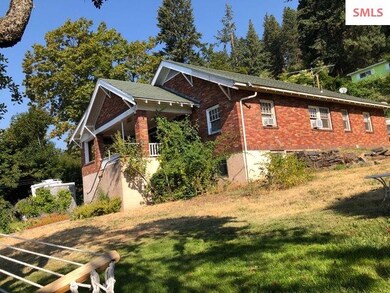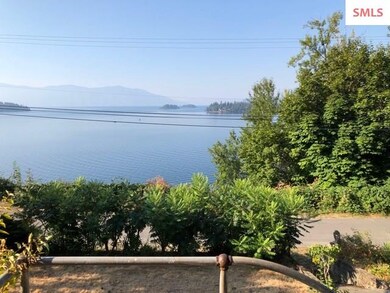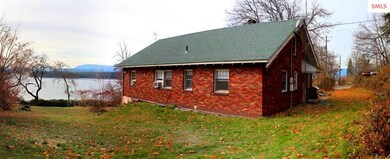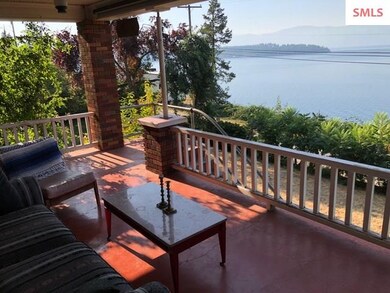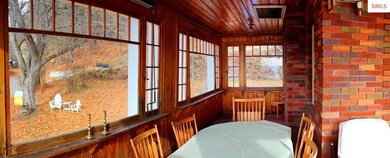
Highlights
- Water Views
- Cottage
- Formal Dining Room
- No HOA
- Wrap Around Porch
- Double Pane Windows
About This Home
As of June 2022The Highland House has been a landmark on the Hope hillside since 1937. This beautiful brick cottage on a large corner lot has incredible views of Lake Pend Oreille and the Hope islands. Take in the grand vistas, protected from any season on the covered wraparound front porch. Inside you will enjoy original gorgeous hardwood floors, big picture windows for the views and an inviting brick fireplace in the living room. The first bedroom is non-conforming with a built-in library, the other two bedrooms have hardwood floors, wood windows, and ceiling accents. Arched doorways, old world lighting and built-ins add to the classic charm. Formal dining w/ views, kitchen w/ bar seating, a lovely old farm sink and a full basement with a toilet that is partially finished and not included in the square footage. Attached garage has a workbench and the southern exposure is excellent for an orchard or garden. There is plenty of off street parking and even room for an RV. Live the good life in Hope.
Last Agent to Sell the Property
Century 21 Riverstone License #SP24420 Listed on: 11/12/2019

Home Details
Home Type
- Single Family
Est. Annual Taxes
- $2,310
Year Built
- Built in 1937
Lot Details
- 0.36 Acre Lot
- Property fronts a county road
- Property is zoned Incorporated
Property Views
- Water
- Panoramic
- Mountain
Home Design
- Cottage
- Brick Exterior Construction
- Concrete Foundation
- Masonry Siding
- Masonry
Interior Spaces
- 1,350 Sq Ft Home
- 2-Story Property
- Wood Burning Fireplace
- Fireplace With Glass Doors
- Double Pane Windows
- Formal Dining Room
- Library
- Storage
- Partially Finished Basement
- Basement Fills Entire Space Under The House
Kitchen
- Oven or Range
- Dishwasher
Bedrooms and Bathrooms
- 3 Bedrooms
- 2 Bathrooms
Laundry
- Dryer
- Washer
Parking
- 1 Car Attached Garage
- Workbench in Garage
- Off-Street Parking
Outdoor Features
- Wrap Around Porch
Schools
- Hope Elementary School
- Clark Fork Middle School
- Clark Fork High School
Utilities
- Forced Air Heating System
- Heating System Uses Oil
- Electricity To Lot Line
- Community Sewer or Septic
Community Details
- No Home Owners Association
Listing and Financial Details
- Assessor Parcel Number RPH00000353631A
Ownership History
Purchase Details
Purchase Details
Home Financials for this Owner
Home Financials are based on the most recent Mortgage that was taken out on this home.Purchase Details
Home Financials for this Owner
Home Financials are based on the most recent Mortgage that was taken out on this home.Purchase Details
Home Financials for this Owner
Home Financials are based on the most recent Mortgage that was taken out on this home.Similar Homes in Hope, ID
Home Values in the Area
Average Home Value in this Area
Purchase History
| Date | Type | Sale Price | Title Company |
|---|---|---|---|
| Warranty Deed | -- | First American Title | |
| Warranty Deed | -- | Alliance Title Sandpoint | |
| Quit Claim Deed | -- | Title One | |
| Warranty Deed | -- | -- |
Mortgage History
| Date | Status | Loan Amount | Loan Type |
|---|---|---|---|
| Previous Owner | $135,000 | New Conventional | |
| Previous Owner | $222,500 | New Conventional | |
| Previous Owner | $245,000 | New Conventional |
Property History
| Date | Event | Price | Change | Sq Ft Price |
|---|---|---|---|---|
| 06/22/2022 06/22/22 | Sold | -- | -- | -- |
| 06/03/2022 06/03/22 | Pending | -- | -- | -- |
| 05/24/2022 05/24/22 | For Sale | $725,000 | +107.7% | $266 / Sq Ft |
| 02/28/2020 02/28/20 | Sold | -- | -- | -- |
| 12/07/2019 12/07/19 | Pending | -- | -- | -- |
| 11/12/2019 11/12/19 | For Sale | $349,000 | -- | $259 / Sq Ft |
Tax History Compared to Growth
Tax History
| Year | Tax Paid | Tax Assessment Tax Assessment Total Assessment is a certain percentage of the fair market value that is determined by local assessors to be the total taxable value of land and additions on the property. | Land | Improvement |
|---|---|---|---|---|
| 2024 | $2,536 | $395,492 | $192,672 | $202,820 |
| 2023 | $3,288 | $549,406 | $262,579 | $286,827 |
| 2022 | $3,288 | $511,255 | $174,483 | $336,772 |
| 2021 | $3,140 | $327,109 | $103,070 | $224,039 |
| 2020 | $2,462 | $233,923 | $89,422 | $144,501 |
| 2019 | $2,311 | $233,923 | $89,422 | $144,501 |
| 2018 | $1,941 | $210,078 | $83,103 | $126,975 |
| 2017 | $1,941 | $159,591 | $0 | $0 |
| 2016 | $1,990 | $169,107 | $0 | $0 |
| 2015 | $1,944 | $166,086 | $0 | $0 |
| 2014 | $934 | $166,085 | $0 | $0 |
Agents Affiliated with this Home
-
Joseph Few

Seller's Agent in 2022
Joseph Few
Tomlinson Sotheby's International Realty (Idaho)
(208) 610-8542
68 Total Sales
-
Margie Stevens

Buyer's Agent in 2022
Margie Stevens
Century 21 Riverstone
(208) 255-2244
60 Total Sales
-
Sydney Icardo

Seller's Agent in 2020
Sydney Icardo
Century 21 Riverstone
(208) 290-4787
103 Total Sales
Map
Source: Selkirk Association of REALTORS®
MLS Number: 20193436
APN: RPH00-000-353631A
- 120 Highland Ave
- 120 Alpine Ln
- 118 Alpine Ln
- 204 W Main St
- Lot I Highway 200
- NNA Green Monarch Ln
- NNA Highland Ave (Blk 2 Lot 22)
- 311 School Rd
- 260 Highland Ave
- 302 School Rd Unit 15
- 302 School Rd
- 302 School Rd Unit 18
- Parcel 2 Auxor Rd
- Lot K Highway 200
- Lot H Highway 200
- Lot L Highway 200
- Lot G Highway 200
- 525 Big Hill Rd
