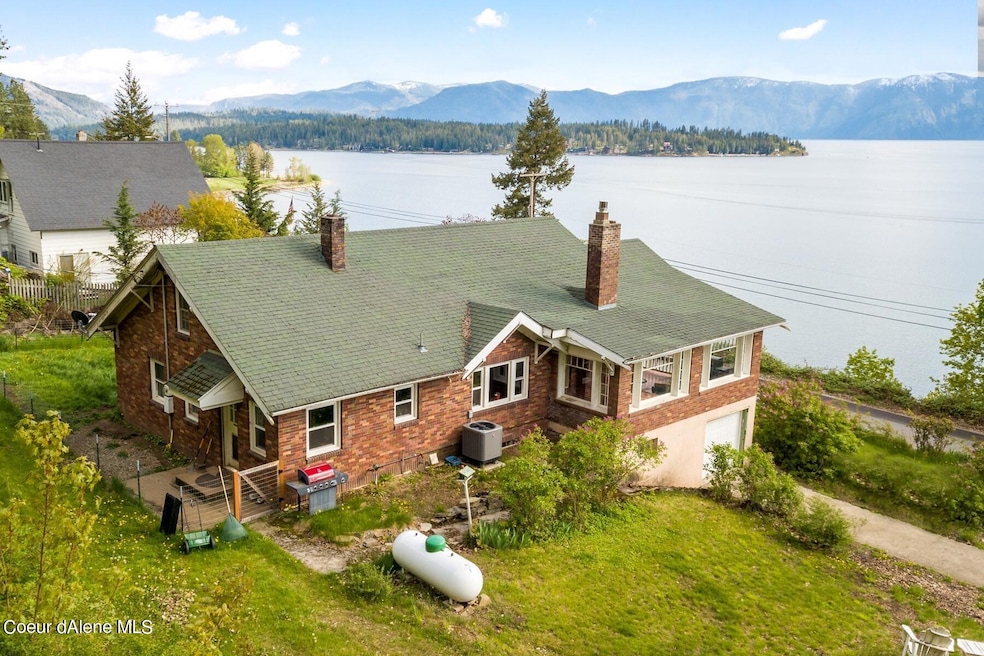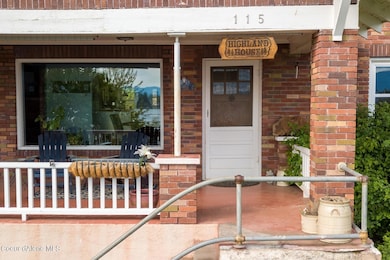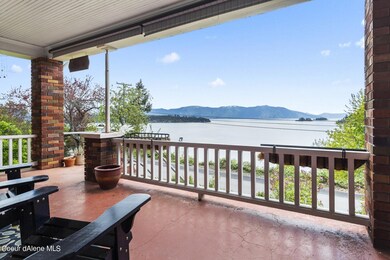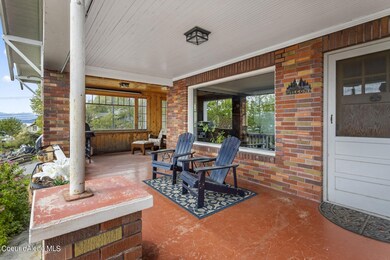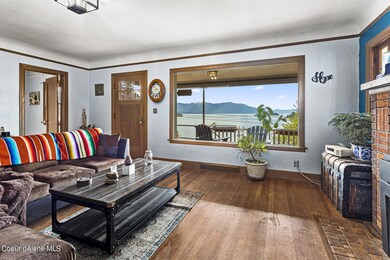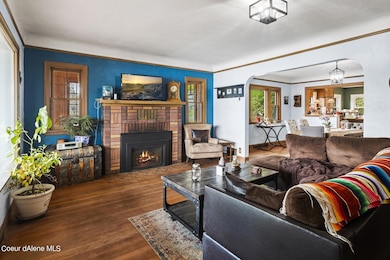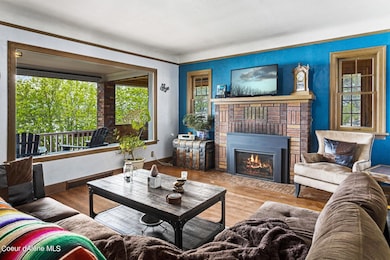
Highlights
- Lake View
- Fruit Trees
- Corner Lot
- Craftsman Architecture
- Wood Flooring
- Lawn
About This Home
As of June 2022Welcome home! Constructed in 1937 the Highland House is a mainstay of East Hope. Using concrete and brick construction this charming home was built to stand the test of time and still has original hardwood, arched doorways, vaulted ceilings and the original glass doorknobs. Enjoy stunning views of Lake Pend Oreille from almost every room on the main floor or sit on the large, covered porch with a cup of coffee to take in the sunrise or sunsets. The Hope boat launch is only minutes away and is one of the few year-round launches on Lake Pend Orielle. The quaint little town of Hope has waterfront dining and marinas. Recent updates include new wood windows, central air conditioning, updated furnace, gas range/oven, water heater, new bath vanity with dual sinks, and a gas fireplace insert.
Last Agent to Sell the Property
Tomlinson Sotheby's International Realty (Idaho) License #SP46775 Listed on: 05/24/2022

Home Details
Home Type
- Single Family
Est. Annual Taxes
- $3,140
Year Built
- Built in 1937
Lot Details
- 0.36 Acre Lot
- Southern Exposure
- Landscaped
- Corner Lot
- Sloped Lot
- Fruit Trees
- Lawn
- Property is zoned Incorporated, Incorporated
Parking
- Attached Garage
Property Views
- Lake
- Mountain
- Territorial
Home Design
- Craftsman Architecture
- Brick Exterior Construction
- Concrete Foundation
- Shingle Roof
- Composition Roof
Interior Spaces
- 2,722 Sq Ft Home
- Multi-Level Property
- Self Contained Fireplace Unit Or Insert
- Gas Fireplace
- Wood Flooring
Kitchen
- Gas Oven or Range
- Stove
- <<microwave>>
- Dishwasher
Bedrooms and Bathrooms
- 2 Main Level Bedrooms
- 2 Bathrooms
Laundry
- Electric Dryer
- Washer
Partially Finished Basement
- Basement Fills Entire Space Under The House
- Natural lighting in basement
Outdoor Features
- Covered patio or porch
Utilities
- Forced Air Heating and Cooling System
- Heating System Uses Natural Gas
- Heating System Uses Oil
- Heating System Uses Wood
- Furnace
- Gas Available
- Gas Water Heater
- Satellite Dish
Community Details
- No Home Owners Association
Listing and Financial Details
- Assessor Parcel Number RPH00000353631A
Ownership History
Purchase Details
Purchase Details
Home Financials for this Owner
Home Financials are based on the most recent Mortgage that was taken out on this home.Purchase Details
Home Financials for this Owner
Home Financials are based on the most recent Mortgage that was taken out on this home.Purchase Details
Home Financials for this Owner
Home Financials are based on the most recent Mortgage that was taken out on this home.Similar Homes in Hope, ID
Home Values in the Area
Average Home Value in this Area
Purchase History
| Date | Type | Sale Price | Title Company |
|---|---|---|---|
| Warranty Deed | -- | First American Title | |
| Warranty Deed | -- | Alliance Title Sandpoint | |
| Quit Claim Deed | -- | Title One | |
| Warranty Deed | -- | -- |
Mortgage History
| Date | Status | Loan Amount | Loan Type |
|---|---|---|---|
| Previous Owner | $135,000 | New Conventional | |
| Previous Owner | $222,500 | New Conventional | |
| Previous Owner | $245,000 | New Conventional |
Property History
| Date | Event | Price | Change | Sq Ft Price |
|---|---|---|---|---|
| 06/22/2022 06/22/22 | Sold | -- | -- | -- |
| 06/03/2022 06/03/22 | Pending | -- | -- | -- |
| 05/24/2022 05/24/22 | For Sale | $725,000 | +107.7% | $266 / Sq Ft |
| 02/28/2020 02/28/20 | Sold | -- | -- | -- |
| 12/07/2019 12/07/19 | Pending | -- | -- | -- |
| 11/12/2019 11/12/19 | For Sale | $349,000 | -- | $259 / Sq Ft |
Tax History Compared to Growth
Tax History
| Year | Tax Paid | Tax Assessment Tax Assessment Total Assessment is a certain percentage of the fair market value that is determined by local assessors to be the total taxable value of land and additions on the property. | Land | Improvement |
|---|---|---|---|---|
| 2024 | $2,536 | $395,492 | $192,672 | $202,820 |
| 2023 | $3,288 | $549,406 | $262,579 | $286,827 |
| 2022 | $3,288 | $511,255 | $174,483 | $336,772 |
| 2021 | $3,140 | $327,109 | $103,070 | $224,039 |
| 2020 | $2,462 | $233,923 | $89,422 | $144,501 |
| 2019 | $2,311 | $233,923 | $89,422 | $144,501 |
| 2018 | $1,941 | $210,078 | $83,103 | $126,975 |
| 2017 | $1,941 | $159,591 | $0 | $0 |
| 2016 | $1,990 | $169,107 | $0 | $0 |
| 2015 | $1,944 | $166,086 | $0 | $0 |
| 2014 | $934 | $166,085 | $0 | $0 |
Agents Affiliated with this Home
-
Joseph Few

Seller's Agent in 2022
Joseph Few
Tomlinson Sotheby's International Realty (Idaho)
(208) 610-8542
68 Total Sales
-
Margie Stevens

Buyer's Agent in 2022
Margie Stevens
Century 21 Riverstone
(208) 255-2244
60 Total Sales
-
Sydney Icardo

Seller's Agent in 2020
Sydney Icardo
Century 21 Riverstone
(208) 290-4787
103 Total Sales
Map
Source: Coeur d'Alene Multiple Listing Service
MLS Number: 22-4452
APN: RPH00-000-353631A
- 120 Highland Ave
- 120 Alpine Ln
- 118 Alpine Ln
- 204 W Main St
- Lot I Highway 200
- NNA Green Monarch Ln
- NNA Highland Ave (Blk 2 Lot 22)
- 311 School Rd
- 260 Highland Ave
- 302 School Rd Unit 15
- 302 School Rd
- 302 School Rd Unit 18
- Parcel 2 Auxor Rd
- Lot K Highway 200
- Lot H Highway 200
- Lot L Highway 200
- Lot G Highway 200
- 525 Big Hill Rd
