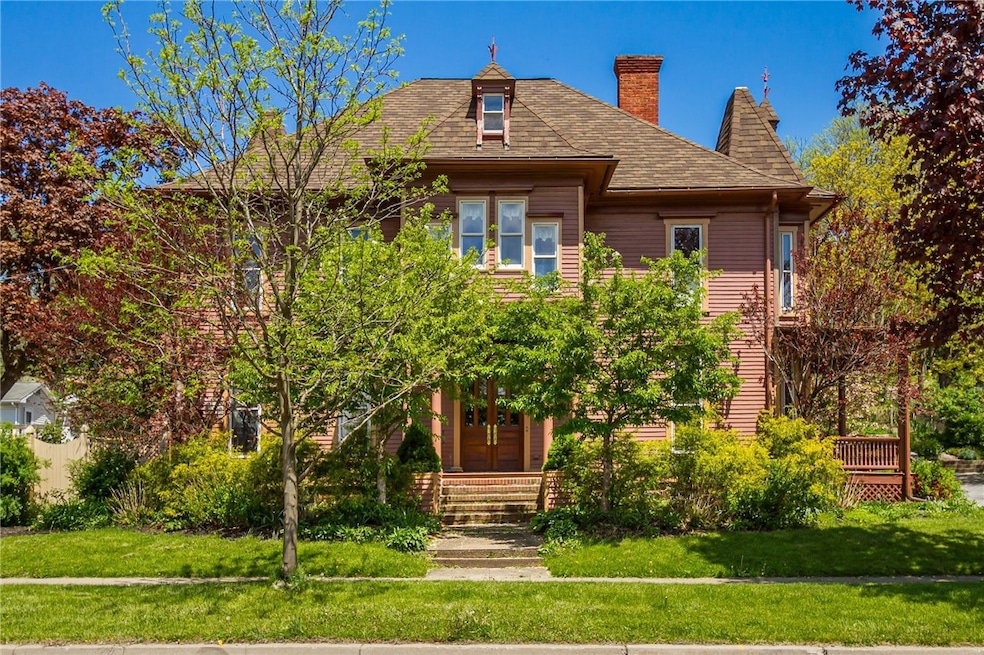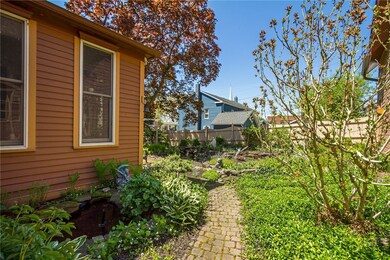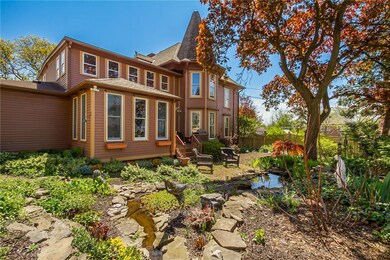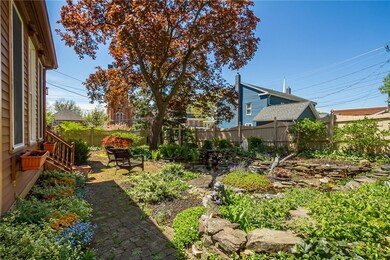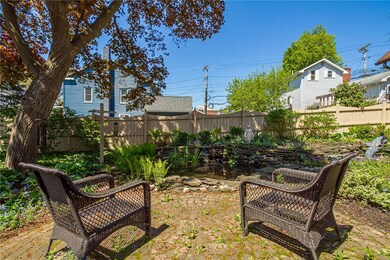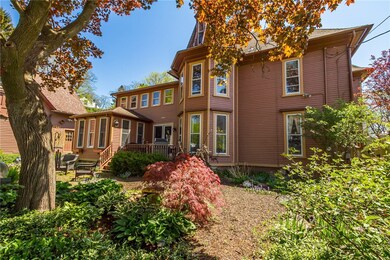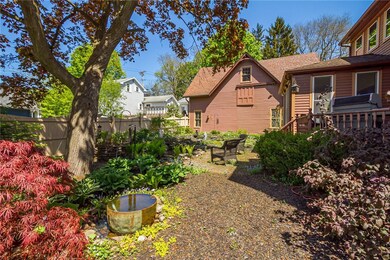115 E Main St Victor, NY 14564
Estimated payment $4,522/month
Highlights
- Primary Bedroom Suite
- Colonial Architecture
- Wood Flooring
- Victor Junior High School Rated A
- Maid or Guest Quarters
- Main Floor Primary Bedroom
About This Home
Welcome to 115 E Main Street in the Village of Victor—where timeless charm meets modern comfort. This stunning residence, lovingly cared for by only three owners over its 150-year history, blends preserved historic character with thoughtfully integrated updates. With 8 bedrooms and 4 1/2 bathrooms, the home offers ample space and flexibility. The large eat-in kitchen features warm wood floors, rich cherry cabinetry, a built-in refrigerator, and a newer Wolf gas range. Original Rochester Strip hardwoods mix seamlessly with newer flooring throughout the home, enhancing the classic aesthetic. Step into the grand foyer, a true work of art, showcasing exquisite chestnut woodwork, cherry railings, and stately pocket doors—evidence of this home's rich past. Relax in the expansive family room with custom built-ins, or retreat to the tranquil backyard, complete with lush gardens and a koi pond. Additional highlights include 1st floor laundry, a mudroom, updated bathrooms, generous closets, a spacious master suite, and 3 fireplaces—2 with convenient gas inserts. The property also features a large three-car barn/garage offering ample storage and workspace. Major system upgrades include a newer roof, split-system HVAC, and a tankless water heater—ensuring comfort and efficiency year-round. This rare gem is a true testament to timeless design and thoughtful modernization. Currently a SINGLE FAMILY HOME but Zoned for Multi Family use, if someone wanted to convert.
Listing Agent
Listing by Tru Agent Real Estate License #10311209825 Listed on: 04/29/2025
Home Details
Home Type
- Single Family
Est. Annual Taxes
- $16,052
Year Built
- Built in 1880
Lot Details
- 0.61 Acre Lot
- Lot Dimensions are 145x187
- Rectangular Lot
- Historic Home
Parking
- 3 Car Detached Garage
- Parking Storage or Cabinetry
- Workshop in Garage
- Circular Driveway
Home Design
- Colonial Architecture
- Block Foundation
- Wood Siding
- Copper Plumbing
Interior Spaces
- 5,564 Sq Ft Home
- 2-Story Property
- 3 Fireplaces
- Entrance Foyer
- Great Room
- Family Room
- Formal Dining Room
- Home Office
- Workshop
- Storage Room
- Basement Fills Entire Space Under The House
Kitchen
- Eat-In Kitchen
- Gas Oven
- Gas Range
- Dishwasher
Flooring
- Wood
- Tile
Bedrooms and Bathrooms
- 8 Bedrooms | 3 Main Level Bedrooms
- Primary Bedroom on Main
- Primary Bedroom Suite
- Studio bedroom
- Maid or Guest Quarters
- In-Law or Guest Suite
Laundry
- Laundry Room
- Laundry on main level
Outdoor Features
- Open Patio
- Porch
Utilities
- Forced Air Heating and Cooling System
- Heating System Uses Gas
- PEX Plumbing
- Gas Water Heater
Listing and Financial Details
- Tax Lot 3
- Assessor Parcel Number 324801-028-006-0002-003-000
Map
Home Values in the Area
Average Home Value in this Area
Tax History
| Year | Tax Paid | Tax Assessment Tax Assessment Total Assessment is a certain percentage of the fair market value that is determined by local assessors to be the total taxable value of land and additions on the property. | Land | Improvement |
|---|---|---|---|---|
| 2024 | $9,309 | $475,000 | $66,000 | $409,000 |
| 2023 | $15,650 | $475,000 | $66,000 | $409,000 |
| 2022 | $15,003 | $475,000 | $66,000 | $409,000 |
| 2021 | $12,770 | $475,000 | $66,000 | $409,000 |
| 2020 | $14,017 | $475,000 | $66,000 | $409,000 |
| 2019 | -- | $475,000 | $66,000 | $409,000 |
| 2018 | $12,614 | $455,000 | $65,000 | $390,000 |
| 2017 | $12,510 | $455,000 | $65,000 | $390,000 |
| 2016 | $13,023 | $455,000 | $65,000 | $390,000 |
| 2015 | -- | $455,000 | $65,000 | $390,000 |
| 2014 | -- | $433,200 | $65,300 | $367,900 |
Property History
| Date | Event | Price | Change | Sq Ft Price |
|---|---|---|---|---|
| 06/04/2025 06/04/25 | Pending | -- | -- | -- |
| 05/29/2025 05/29/25 | Price Changed | $574,900 | -4.2% | $103 / Sq Ft |
| 05/17/2025 05/17/25 | For Sale | $599,900 | -- | $108 / Sq Ft |
Mortgage History
| Date | Status | Loan Amount | Loan Type |
|---|---|---|---|
| Closed | $162,000 | Stand Alone Refi Refinance Of Original Loan | |
| Closed | $91,281 | Stand Alone Refi Refinance Of Original Loan | |
| Closed | $46,200 | Unknown | |
| Closed | $8,119 | No Value Available | |
| Closed | $342,500 | Unknown |
Source: Upstate New York Real Estate Information Services (UNYREIS)
MLS Number: R1602653
APN: 324801-028-006-0002-003-000
- 0 Brace Road - 12 9 Acres
- 820 County Road Lot 4
- 187 Huxley Way
- 93 School St
- 104 W Main St
- 20 Valley View Dr
- 23 Lynaugh Rd
- 30 Ketchum St
- 624 County Road 9
- 6691 Saint Johns Pkwy
- 31 Rothbury Cir
- 6915 Proximity Ln
- 854 Esjay Dr
- 6949 Proximity Ln
- 1100 Yorkshire Way
- 1117 Burlington Rd
- 1085 Chapelhill Dr
- 824 County Road 9
- 822 County Road 9
- 7309 Silver Hill Path
