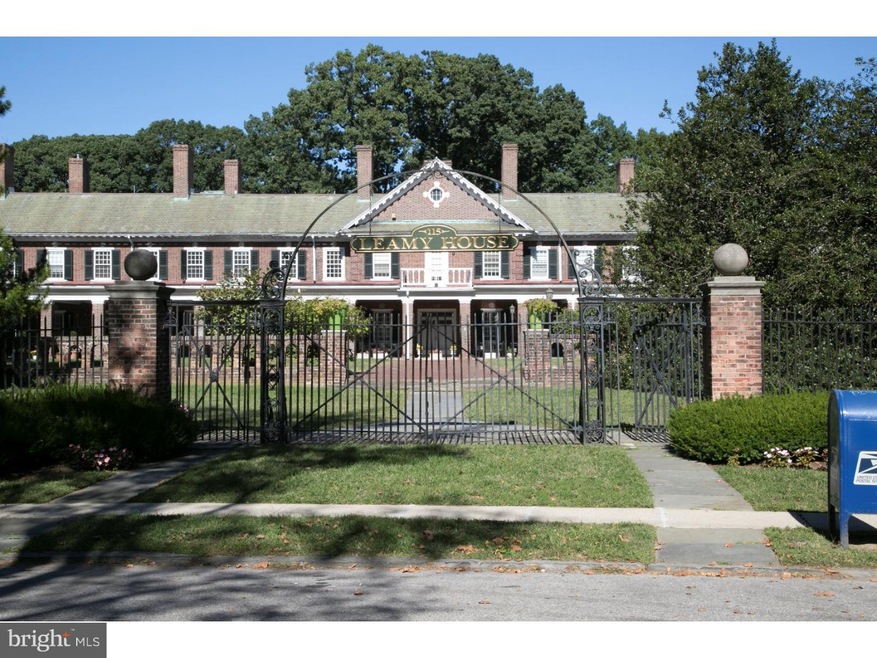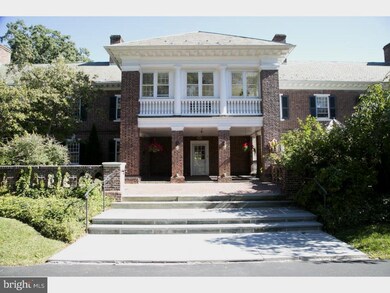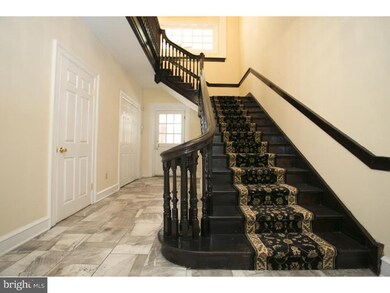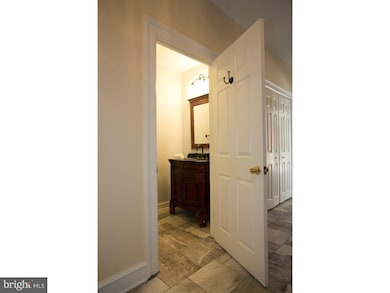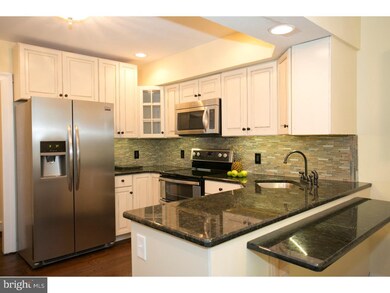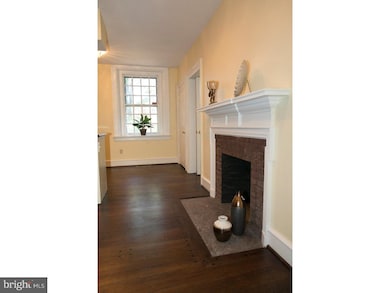
115 E Roumfort Rd Unit 3 Philadelphia, PA 19119
East Mount Airy NeighborhoodEstimated Value: $521,000 - $580,981
Highlights
- Traditional Architecture
- Attic
- Eat-In Kitchen
- Wood Flooring
- Porch
- Wet Bar
About This Home
As of March 2016Spectacular two bedroom, two and a half bath, brick-front residence available in sought-after Leamy House in Mt Airy! This beautiful newly renovated home offers 2,509 sq.ft. of comfortable living space just perfect for enjoying a condo lifestyle in Philadelphia and it expresses an ideal setting for entertaining friends. This well appointed and free-flowing floor plan features a large porch entrance that leads into the bright two-story foyer with a curved staircase. Followed by an exquisitely styled eat-in kitchen with stainless steel appliances, granite counter tops and fireplace that leads to an elegant dinning room setting with another cozy fireplace and chair rail for added detail. The formal living room features a wet bar and a fireplace to set the perfect ambience. This home features grand ceilings on the first and second floors. The second floor boasts a unique sun room with large windows that allows for stunning views of the sunset. The large hallways leave the imagination for an endless decorative vision. The two bedrooms are large with custom designed closets and each bedroom conveniently has its own spacious bathroom with standing showers. This home also has a large basement that can be finished by the right person with a creative mind. The historic Leamy House sits convenient to shopping, store fronts and award winning restaurants in Mt Airy and Chestnut Hill. Schedule a showing today, and see what else this Leamy House home has to offer!
Last Agent to Sell the Property
Keller Williams Main Line License #RS323209 Listed on: 09/30/2015

Property Details
Home Type
- Condominium
Est. Annual Taxes
- $3,870
Year Built
- Built in 1903 | Remodeled in 2015
HOA Fees
- $499 Monthly HOA Fees
Home Design
- Traditional Architecture
- Brick Exterior Construction
- Slate Roof
Interior Spaces
- 2,509 Sq Ft Home
- Property has 2 Levels
- Wet Bar
- Ceiling Fan
- Family Room
- Living Room
- Dining Room
- Basement Fills Entire Space Under The House
- Laundry on upper level
- Attic
Kitchen
- Eat-In Kitchen
- Built-In Microwave
- Disposal
Flooring
- Wood
- Wall to Wall Carpet
- Tile or Brick
Bedrooms and Bathrooms
- 2 Bedrooms
- En-Suite Primary Bedroom
- En-Suite Bathroom
- 2.5 Bathrooms
- Walk-in Shower
Parking
- 2 Parking Spaces
- Attached Carport
- Driveway
Utilities
- Central Air
- Back Up Electric Heat Pump System
- Electric Water Heater
Additional Features
- Porch
- Property is in good condition
Listing and Financial Details
- Tax Lot 33
- Assessor Parcel Number 888200156
Community Details
Overview
- Association fees include common area maintenance, lawn maintenance, snow removal
- Leamy House Community
- Mt Airy Subdivision
Pet Policy
- Pets allowed on a case-by-case basis
Ownership History
Purchase Details
Home Financials for this Owner
Home Financials are based on the most recent Mortgage that was taken out on this home.Purchase Details
Home Financials for this Owner
Home Financials are based on the most recent Mortgage that was taken out on this home.Purchase Details
Purchase Details
Purchase Details
Similar Homes in Philadelphia, PA
Home Values in the Area
Average Home Value in this Area
Purchase History
| Date | Buyer | Sale Price | Title Company |
|---|---|---|---|
| Richmond Carolynn King | $480,000 | None Available | |
| Crescenzo Rocco J | $255,000 | None Available | |
| Hsbc Bank Usa Na | $10,900 | None Available | |
| Weber G Linton | $182,500 | -- | |
| Helmetag George L | -- | -- |
Mortgage History
| Date | Status | Borrower | Loan Amount |
|---|---|---|---|
| Open | Richmond Carolynn King | $150,000 | |
| Open | Richmond Carolynn King | $250,000 | |
| Previous Owner | Crescenzo Rocco | $286,000 | |
| Previous Owner | Crescenzo Rocco J | $75,000 | |
| Previous Owner | Crescenzo Rocco J | $300,559 | |
| Previous Owner | Weber G Linton | $74,410 | |
| Previous Owner | Weber G Linton | $237,000 |
Property History
| Date | Event | Price | Change | Sq Ft Price |
|---|---|---|---|---|
| 03/01/2016 03/01/16 | Sold | $480,000 | -8.6% | $191 / Sq Ft |
| 02/12/2016 02/12/16 | Pending | -- | -- | -- |
| 09/30/2015 09/30/15 | For Sale | $525,000 | +105.9% | $209 / Sq Ft |
| 09/03/2014 09/03/14 | Sold | $255,000 | -8.9% | $102 / Sq Ft |
| 07/06/2014 07/06/14 | Pending | -- | -- | -- |
| 06/19/2014 06/19/14 | Price Changed | $280,000 | -3.4% | $112 / Sq Ft |
| 05/28/2014 05/28/14 | For Sale | $290,000 | -- | $116 / Sq Ft |
Tax History Compared to Growth
Tax History
| Year | Tax Paid | Tax Assessment Tax Assessment Total Assessment is a certain percentage of the fair market value that is determined by local assessors to be the total taxable value of land and additions on the property. | Land | Improvement |
|---|---|---|---|---|
| 2025 | $6,426 | $528,000 | $105,500 | $422,500 |
| 2024 | $6,426 | $528,000 | $105,500 | $422,500 |
| 2023 | $6,426 | $459,100 | $91,800 | $367,300 |
| 2022 | $4,583 | $414,100 | $91,800 | $322,300 |
| 2021 | $5,843 | $0 | $0 | $0 |
| 2020 | $5,843 | $0 | $0 | $0 |
| 2019 | $5,843 | $0 | $0 | $0 |
| 2018 | $4,451 | $0 | $0 | $0 |
| 2017 | $4,451 | $0 | $0 | $0 |
| 2016 | $3,870 | $0 | $0 | $0 |
| 2015 | $3,705 | $0 | $0 | $0 |
| 2014 | -- | $276,500 | $27,650 | $248,850 |
| 2012 | -- | $58,208 | $7,006 | $51,202 |
Agents Affiliated with this Home
-
Lorry Hunt

Seller's Agent in 2016
Lorry Hunt
Keller Williams Main Line
(215) 668-8908
43 Total Sales
-
Louise D'Alessandro

Buyer's Agent in 2016
Louise D'Alessandro
Elfant Wissahickon-Chestnut Hill
(215) 852-9312
6 in this area
89 Total Sales
-

Seller's Agent in 2014
David Sweeney
eHomeoffer Realty, Inc.
286 Total Sales
-
datacorrect BrightMLS
d
Buyer's Agent in 2014
datacorrect BrightMLS
Non Subscribing Office
Map
Source: Bright MLS
MLS Number: 1002710544
APN: 888200156
- 7600 Germantown Ave
- 7415 Sprague St
- 7620 Navajo St
- 7823 Germantown Ave
- 7804 Ardleigh St
- 418 Wadsworth Ave
- 27 W Springfield Ave
- 246 E Springfield Ave
- 7907 Crefeld St
- 38-40 E Willow Grove Ave
- 7330 Bryan St
- 338 E Mount Airy Ave
- 7704 Cresheim Rd
- 7141 Chew Ave
- 214 E Willow Grove Ave
- 7312 Bryan St
- 523 E Allens Ln
- 35 Woodale Ave
- 610 Wadsworth Ave
- 58 E Abington Ave
- 115 E Roumfort Rd Unit 30
- 115 E Roumfort Rd Unit 1
- 115 E Roumfort Rd Unit 4
- 115 E Roumfort Rd Unit 16
- 115 E Roumfort Rd Unit 28
- 115 E Roumfort Rd Unit 14
- 115 E Roumfort Rd Unit 5
- 115 E Roumfort Rd Unit 23
- 115 E Roumfort Rd Unit 3
- 115 E Roumfort Rd Unit 17
- 115 E Roumfort Rd Unit 11
- 115 E Roumfort Rd Unit 22
- 115 E Roumfort Rd Unit 29
- 115 E Roumfort Rd Unit 12
- 115 E Roumfort Rd Unit 27
- 115 E Roumfort Rd Unit 10
- 115 E Roumfort Rd Unit 20
- 115 E Roumfort Rd Unit 13
- 115 E Roumfort Rd Unit 15
- 115 E Roumfort Rd Unit 25
