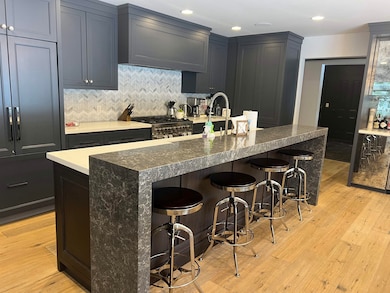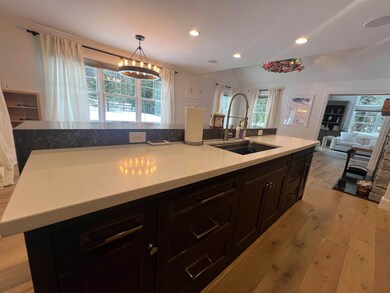115 E Village Cir Wilmington, VT 05363
Estimated payment $9,708/month
Highlights
- Resort Property
- Contemporary Architecture
- Cathedral Ceiling
- 1.1 Acre Lot
- Wooded Lot
- Wood Flooring
About This Home
This stunning 4 bedroom, 4 bath home is located just across the road from the Hermitage Club and 4 miles to Mount Snow. Entryway is set up to welcome everyone into this lovely home, with ample room for outdoor clothing. Next step into a beautiful kitchen and dining area featuring high-end kitchen appliances and a comfortable dining area. The first floor also has a living room, sitting area, Primary Bedroom en-suite, guest bath and laundry area. Upstairs are 3 nice bedrooms, an oversized bonus room with a play area. A recently painted home, this is perfect for seasonal or full-time use. Surrounded by trees, close to a lake and on the VAST trail, perfect for snowmobiling. This home is ready for your next getaway for almost any size group. Many specialty items include custom built-in bunk beds and new furniture throughout the house. A RING remote door lock upgrade. From the moment you enter this house, everything is ready to help you relax and enjoy your time here.
Home Details
Home Type
- Single Family
Est. Annual Taxes
- $16,268
Year Built
- Built in 2016
Lot Details
- 1.1 Acre Lot
- Wooded Lot
Parking
- 2 Car Direct Access Garage
- Gravel Driveway
Home Design
- Contemporary Architecture
- Wood Frame Construction
- Shingle Roof
Interior Spaces
- Property has 2 Levels
- Bar
- Cathedral Ceiling
- Wood Burning Fireplace
- Gas Fireplace
- Natural Light
- Blinds
- Mud Room
- Family Room Off Kitchen
- Combination Kitchen and Dining Room
- Den
- Loft
- Bonus Room
- Basement
- Interior Basement Entry
Kitchen
- Walk-In Pantry
- Gas Range
- Range Hood
- Microwave
- ENERGY STAR Qualified Dishwasher
- Wine Cooler
- Kitchen Island
- Trash Compactor
- Disposal
Flooring
- Wood
- Carpet
- Tile
Bedrooms and Bathrooms
- 4 Bedrooms
- En-Suite Primary Bedroom
- En-Suite Bathroom
- Walk-In Closet
Laundry
- Laundry Room
- Laundry on main level
- Dryer
- Washer
Home Security
- Home Security System
- Fire and Smoke Detector
Outdoor Features
- Shed
Schools
- Deerfield Valley Elem. Sch Elementary School
- Twin Valley Middle School
- Twin Valley High School
Utilities
- Baseboard Heating
- Radiant Heating System
- Propane
- Drilled Well
- Internet Available
- Cable TV Available
Community Details
- Resort Property
Map
Home Values in the Area
Average Home Value in this Area
Tax History
| Year | Tax Paid | Tax Assessment Tax Assessment Total Assessment is a certain percentage of the fair market value that is determined by local assessors to be the total taxable value of land and additions on the property. | Land | Improvement |
|---|---|---|---|---|
| 2024 | $16,271 | $884,760 | $175,000 | $709,760 |
| 2023 | $17,816 | $995,000 | $100,000 | $895,000 |
| 2022 | $22,157 | $995,000 | $100,000 | $895,000 |
| 2021 | $17,594 | $800,000 | $75,000 | $725,000 |
| 2020 | $19,374 | $800,000 | $75,000 | $725,000 |
| 2019 | $18,705 | $800,000 | $0 | $0 |
| 2018 | $18,018 | $800,000 | $0 | $0 |
| 2016 | $16,198 | $800,000 | $0 | $0 |
Property History
| Date | Event | Price | Change | Sq Ft Price |
|---|---|---|---|---|
| 03/15/2025 03/15/25 | For Sale | $1,495,000 | 0.0% | $467 / Sq Ft |
| 03/15/2025 03/15/25 | Off Market | $1,495,000 | -- | -- |
| 03/14/2025 03/14/25 | For Sale | $1,495,000 | 0.0% | $467 / Sq Ft |
| 03/14/2025 03/14/25 | Off Market | $1,495,000 | -- | -- |
| 03/13/2025 03/13/25 | For Sale | $1,495,000 | 0.0% | $467 / Sq Ft |
| 03/13/2025 03/13/25 | Off Market | $1,495,000 | -- | -- |
| 03/12/2025 03/12/25 | For Sale | $1,495,000 | 0.0% | $467 / Sq Ft |
| 03/12/2025 03/12/25 | Off Market | $1,495,000 | -- | -- |
| 03/11/2025 03/11/25 | For Sale | $1,495,000 | 0.0% | $467 / Sq Ft |
| 03/11/2025 03/11/25 | Off Market | $1,495,000 | -- | -- |
| 03/10/2025 03/10/25 | For Sale | $1,495,000 | 0.0% | $467 / Sq Ft |
| 03/10/2025 03/10/25 | Off Market | $1,495,000 | -- | -- |
| 03/09/2025 03/09/25 | For Sale | $1,495,000 | 0.0% | $467 / Sq Ft |
| 03/31/2022 03/31/22 | Sold | $1,495,000 | 0.0% | $467 / Sq Ft |
| 02/18/2022 02/18/22 | Pending | -- | -- | -- |
| 01/26/2022 01/26/22 | For Sale | $1,495,000 | 0.0% | $467 / Sq Ft |
| 01/26/2022 01/26/22 | Pending | -- | -- | -- |
| 01/19/2022 01/19/22 | For Sale | $1,495,000 | 0.0% | $467 / Sq Ft |
| 01/02/2022 01/02/22 | Off Market | $1,495,000 | -- | -- |
| 12/21/2021 12/21/21 | Pending | -- | -- | -- |
| 12/03/2021 12/03/21 | Price Changed | $1,495,000 | -6.3% | $467 / Sq Ft |
| 10/28/2021 10/28/21 | For Sale | $1,595,000 | +608.9% | $498 / Sq Ft |
| 03/27/2015 03/27/15 | Sold | $225,000 | -5.9% | $127 / Sq Ft |
| 02/26/2015 02/26/15 | Pending | -- | -- | -- |
| 02/27/2013 02/27/13 | For Sale | $239,000 | -- | $135 / Sq Ft |
Source: PrimeMLS
MLS Number: 5031492
APN: 762-242-12542
- 19 Village Rd E
- 10 E Village Cir
- 56 Coldbrook Crossing
- 27 Haymaker Ln Unit 9H
- 47 Ives Rd
- 1 Pheasant Ln
- 42 Airport Rd
- 10 Grouse Ln Unit 10A
- 26 Springhill Rd
- 16 Springhill Rd
- 61 Country Club Rd
- 37 Spring Hill Rd
- 15 Springhill Rd
- LOT 158/160 High Peak Way
- Lot 162 High Peak Way
- 29 Maple Hill Loop
- 28 Country Club Rd
- 5 Black Bear Ln Unit 5F
- 32 Circle View Dr
- 52A Suntec Loop







