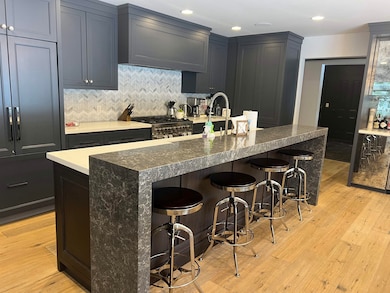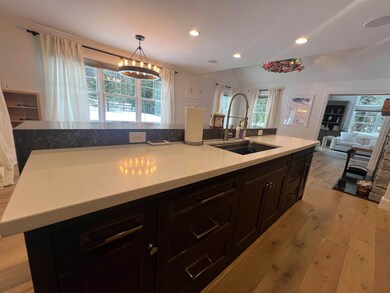
115 E Village Cir Wilmington, VT 05363
Highlights
- Resort Property
- Contemporary Architecture
- Cathedral Ceiling
- 1.1 Acre Lot
- Wooded Lot
- Wood Flooring
About This Home
As of July 2025This stunning 4 bedroom, 4 bath home is located just across the road from the Hermitage Club and 4 miles to Mount Snow. Entryway is set up to welcome everyone into this lovely home, with ample room for outdoor clothing. Next step into a beautiful kitchen and dining area featuring high-end kitchen appliances and a comfortable dining area. The first floor also has a living room, sitting area, Primary Bedroom en-suite, guest bath and laundry area. Upstairs are 3 nice bedrooms, an oversized bonus room with a play area.
A recently painted home, this is perfect for seasonal or full-time use. Surrounded by trees, close to a lake and on the VAST trail, perfect for snowmobiling. This home is ready for your next getaway for almost any size group. Many specialty items include custom built-in bunk beds and new furniture throughout the house. A RING remote door lock upgrade. From the moment you enter this house, everything is ready to help you relax and enjoy your time here.
Last Agent to Sell the Property
Skihome Realty License #081.0134003 Listed on: 03/09/2025
Home Details
Home Type
- Single Family
Est. Annual Taxes
- $16,268
Year Built
- Built in 2016
Lot Details
- 1.1 Acre Lot
- Wooded Lot
Parking
- 2 Car Direct Access Garage
- Gravel Driveway
Home Design
- Contemporary Architecture
- Wood Frame Construction
Interior Spaces
- Property has 2 Levels
- Bar
- Cathedral Ceiling
- Natural Light
- Blinds
- Mud Room
- Family Room Off Kitchen
- Combination Kitchen and Dining Room
- Den
- Loft
- Bonus Room
- Basement
- Interior Basement Entry
Kitchen
- Walk-In Pantry
- Gas Range
- Range Hood
- Microwave
- ENERGY STAR Qualified Dishwasher
- Wine Cooler
- Kitchen Island
- Trash Compactor
- Disposal
Flooring
- Wood
- Carpet
- Tile
Bedrooms and Bathrooms
- 4 Bedrooms
- En-Suite Primary Bedroom
- En-Suite Bathroom
- Walk-In Closet
Laundry
- Laundry Room
- Dryer
- Washer
Home Security
- Home Security System
- Fire and Smoke Detector
Outdoor Features
- Shed
Schools
- Deerfield Valley Elem. Sch Elementary School
- Twin Valley Middle School
- Twin Valley High School
Utilities
- Baseboard Heating
- Radiant Heating System
- Drilled Well
- Cable TV Available
Community Details
- Resort Property
Ownership History
Purchase Details
Home Financials for this Owner
Home Financials are based on the most recent Mortgage that was taken out on this home.Purchase Details
Home Financials for this Owner
Home Financials are based on the most recent Mortgage that was taken out on this home.Purchase Details
Purchase Details
Home Financials for this Owner
Home Financials are based on the most recent Mortgage that was taken out on this home.Similar Homes in Wilmington, VT
Home Values in the Area
Average Home Value in this Area
Purchase History
| Date | Type | Sale Price | Title Company |
|---|---|---|---|
| Deed | $1,450,000 | -- | |
| Deed | $1,495,000 | -- | |
| Interfamily Deed Transfer | -- | -- | |
| Deed | $225,000 | -- |
Property History
| Date | Event | Price | Change | Sq Ft Price |
|---|---|---|---|---|
| 07/22/2025 07/22/25 | Sold | $1,450,000 | -3.0% | $453 / Sq Ft |
| 03/15/2025 03/15/25 | For Sale | $1,495,000 | 0.0% | $467 / Sq Ft |
| 03/15/2025 03/15/25 | Off Market | $1,495,000 | -- | -- |
| 03/14/2025 03/14/25 | For Sale | $1,495,000 | 0.0% | $467 / Sq Ft |
| 03/14/2025 03/14/25 | Off Market | $1,495,000 | -- | -- |
| 03/13/2025 03/13/25 | For Sale | $1,495,000 | 0.0% | $467 / Sq Ft |
| 03/13/2025 03/13/25 | Off Market | $1,495,000 | -- | -- |
| 03/12/2025 03/12/25 | For Sale | $1,495,000 | 0.0% | $467 / Sq Ft |
| 03/12/2025 03/12/25 | Off Market | $1,495,000 | -- | -- |
| 03/11/2025 03/11/25 | For Sale | $1,495,000 | 0.0% | $467 / Sq Ft |
| 03/11/2025 03/11/25 | Off Market | $1,495,000 | -- | -- |
| 03/10/2025 03/10/25 | For Sale | $1,495,000 | 0.0% | $467 / Sq Ft |
| 03/10/2025 03/10/25 | Off Market | $1,495,000 | -- | -- |
| 03/09/2025 03/09/25 | For Sale | $1,495,000 | 0.0% | $467 / Sq Ft |
| 03/31/2022 03/31/22 | Sold | $1,495,000 | 0.0% | $467 / Sq Ft |
| 02/18/2022 02/18/22 | Pending | -- | -- | -- |
| 01/26/2022 01/26/22 | For Sale | $1,495,000 | 0.0% | $467 / Sq Ft |
| 01/26/2022 01/26/22 | Pending | -- | -- | -- |
| 01/19/2022 01/19/22 | For Sale | $1,495,000 | 0.0% | $467 / Sq Ft |
| 01/02/2022 01/02/22 | Off Market | $1,495,000 | -- | -- |
| 12/21/2021 12/21/21 | Pending | -- | -- | -- |
| 12/03/2021 12/03/21 | Price Changed | $1,495,000 | -6.3% | $467 / Sq Ft |
| 10/28/2021 10/28/21 | For Sale | $1,595,000 | +608.9% | $498 / Sq Ft |
| 03/27/2015 03/27/15 | Sold | $225,000 | -5.9% | $127 / Sq Ft |
| 02/26/2015 02/26/15 | Pending | -- | -- | -- |
| 02/27/2013 02/27/13 | For Sale | $239,000 | -- | $135 / Sq Ft |
Tax History Compared to Growth
Tax History
| Year | Tax Paid | Tax Assessment Tax Assessment Total Assessment is a certain percentage of the fair market value that is determined by local assessors to be the total taxable value of land and additions on the property. | Land | Improvement |
|---|---|---|---|---|
| 2024 | $16,271 | $884,760 | $175,000 | $709,760 |
| 2023 | $17,816 | $995,000 | $100,000 | $895,000 |
| 2022 | $22,157 | $995,000 | $100,000 | $895,000 |
| 2021 | $17,594 | $800,000 | $75,000 | $725,000 |
| 2020 | $19,374 | $800,000 | $75,000 | $725,000 |
| 2019 | $18,705 | $800,000 | $0 | $0 |
| 2018 | $18,018 | $800,000 | $0 | $0 |
| 2016 | $16,198 | $800,000 | $0 | $0 |
Agents Affiliated with this Home
-
Tony Tribuno
T
Seller's Agent in 2025
Tony Tribuno
Skihome Realty
(802) 380-5569
5 in this area
31 Total Sales
-
Richard Caplan

Buyer's Agent in 2025
Richard Caplan
Deerfield Valley Real Estate
(802) 380-6919
50 in this area
118 Total Sales
-
Betsy Wadsworth

Seller's Agent in 2022
Betsy Wadsworth
Four Seasons Sotheby's Int'l Realty
(802) 579-8689
63 in this area
214 Total Sales
-
Adam Palmiter

Seller's Agent in 2015
Adam Palmiter
Berkley & Veller Greenwood/Dover
(802) 461-5871
158 in this area
590 Total Sales
Map
Source: PrimeMLS
MLS Number: 5031492
APN: 762-242-12542
- 19 Village Rd E
- 56 Coldbrook Crossing
- 27 Haymaker Ln Unit 9H
- 11 Dutchman Ln Unit 4B
- 15 Haymaker Ln Unit 6D
- 15 Haymaker Ln Unit 6B
- 121 Fannie Hill Dr
- 127 Fannie Hill Dr
- 47 Ives Rd
- 339 Coldbrook Rd
- 1 Pheasant Ln
- 42 Airport Rd
- 8 Grouse Ln
- 10 Grouse Ln
- 26 Springhill Rd
- 6B Foliage Ln
- 16 Springhill Rd
- 61 Country Club Rd
- 15 Springhill Rd
- 55 Crosstown Rd






