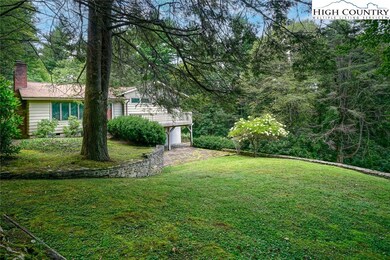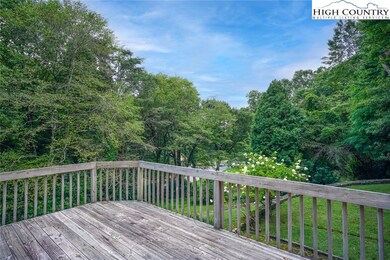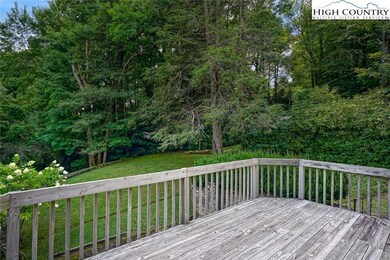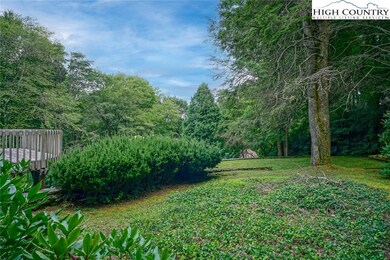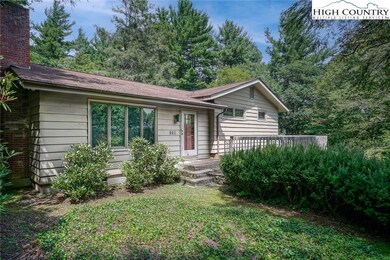
115 Edgewood Path Blowing Rock, NC 28605
Highlights
- 1.4 Acre Lot
- Mountain Architecture
- No HOA
- Blowing Rock Elementary School Rated A
- 1 Fireplace
- Open Patio
About This Home
As of September 2024Discover the perfect blend of charm and opportunity in this delightful one-level cottage, ideally situated in the prestigious Mayview neighborhood of Blowing Rock. Nestled on 1.4 acres with mature old-growth trees, this home offers a serene retreat while being within walking distance to downtown's shopping, restaurants, and activities. Whether you choose to cherish the character of this cozy home or design a grander residence, this property offers versatile possibilities for your vision. This home is being sold as-is. Seller inherited as part of an estate, has never occupied, and knows very little about the home.
Last Agent to Sell the Property
Premier Sotheby's Int'l Realty Brokerage Phone: (828) 773-1491 Listed on: 08/12/2024
Home Details
Home Type
- Single Family
Est. Annual Taxes
- $4,814
Year Built
- Built in 1952
Lot Details
- 1.4 Acre Lot
Parking
- 2 Car Garage
- Driveway
Home Design
- Mountain Architecture
- Wood Frame Construction
- Shingle Roof
- Asphalt Roof
- Wood Siding
- Masonry
Interior Spaces
- 2-Story Property
- 1 Fireplace
Kitchen
- Electric Range
- Dishwasher
Bedrooms and Bathrooms
- 3 Bedrooms
Laundry
- Dryer
- Washer
Partially Finished Basement
- Basement Fills Entire Space Under The House
- Laundry in Basement
Outdoor Features
- Open Patio
- Outbuilding
Schools
- Blowing Rock Elementary School
- Watauga High School
Utilities
- No Cooling
- Power Generator
- Private Sewer
- High Speed Internet
Community Details
- No Home Owners Association
- Mayview Subdivision
Listing and Financial Details
- Assessor Parcel Number 2807-77-3369-000
Ownership History
Purchase Details
Home Financials for this Owner
Home Financials are based on the most recent Mortgage that was taken out on this home.Similar Homes in Blowing Rock, NC
Home Values in the Area
Average Home Value in this Area
Purchase History
| Date | Type | Sale Price | Title Company |
|---|---|---|---|
| Warranty Deed | $900,000 | None Listed On Document |
Mortgage History
| Date | Status | Loan Amount | Loan Type |
|---|---|---|---|
| Previous Owner | $70,000 | New Conventional | |
| Previous Owner | $54,000 | No Value Available |
Property History
| Date | Event | Price | Change | Sq Ft Price |
|---|---|---|---|---|
| 06/19/2025 06/19/25 | Price Changed | $850,000 | -7.1% | $398 / Sq Ft |
| 04/14/2025 04/14/25 | For Sale | $915,000 | +1.7% | $429 / Sq Ft |
| 09/03/2024 09/03/24 | Sold | $900,000 | 0.0% | $422 / Sq Ft |
| 08/12/2024 08/12/24 | For Sale | $900,000 | -- | $422 / Sq Ft |
Tax History Compared to Growth
Tax History
| Year | Tax Paid | Tax Assessment Tax Assessment Total Assessment is a certain percentage of the fair market value that is determined by local assessors to be the total taxable value of land and additions on the property. | Land | Improvement |
|---|---|---|---|---|
| 2024 | $4,985 | $679,900 | $162,000 | $517,900 |
| 2023 | $4,758 | $679,900 | $162,000 | $517,900 |
| 2022 | $4,758 | $679,900 | $162,000 | $517,900 |
| 2021 | $3,935 | $578,600 | $270,000 | $308,600 |
| 2020 | $4,186 | $578,600 | $270,000 | $308,600 |
| 2019 | $4,668 | $578,600 | $270,000 | $308,600 |
| 2018 | $4,263 | $578,600 | $270,000 | $308,600 |
| 2017 | $4,409 | $598,800 | $270,000 | $328,800 |
| 2013 | -- | $555,400 | $270,000 | $285,400 |
Agents Affiliated with this Home
-
Brent Moore

Seller's Agent in 2025
Brent Moore
James B. Collier
(828) 385-8091
30 in this area
37 Total Sales
-
Rob Garrett

Seller's Agent in 2024
Rob Garrett
Premier Sotheby's Int'l Realty
(828) 773-1491
78 in this area
138 Total Sales
-
Gwen Steele
G
Seller Co-Listing Agent in 2024
Gwen Steele
Premier Sotheby's Int'l Realty
(828) 773-4529
78 in this area
138 Total Sales
Map
Source: High Country Association of REALTORS®
MLS Number: 251284
APN: 2807-77-3369-000
- 613 Laurel Ln
- 362 Wonderland Trail
- 447 Wonderland Trail Unit 2
- 116 Globe Rd
- 1150 Main St Unit Dogwood
- 291 Pinnacle Dr
- 326 Green St
- Lots 127, 128, 129 Cone Rd
- 1245 Laurel Ln
- 1300 Laurel Ln
- 385 Morningside Dr
- 407 Morningside Dr
- 187 Pine Village Unit 5
- 187 Pine Village
- 199 Brooker St
- 461 Waterside Dr Unit 20% of Summit 6
- 157 Hill St
- 491 Waterside Dr Unit 1
- 148 Royal Oaks Dr Unit 235
- 148 Royal Oaks Dr Unit 226

