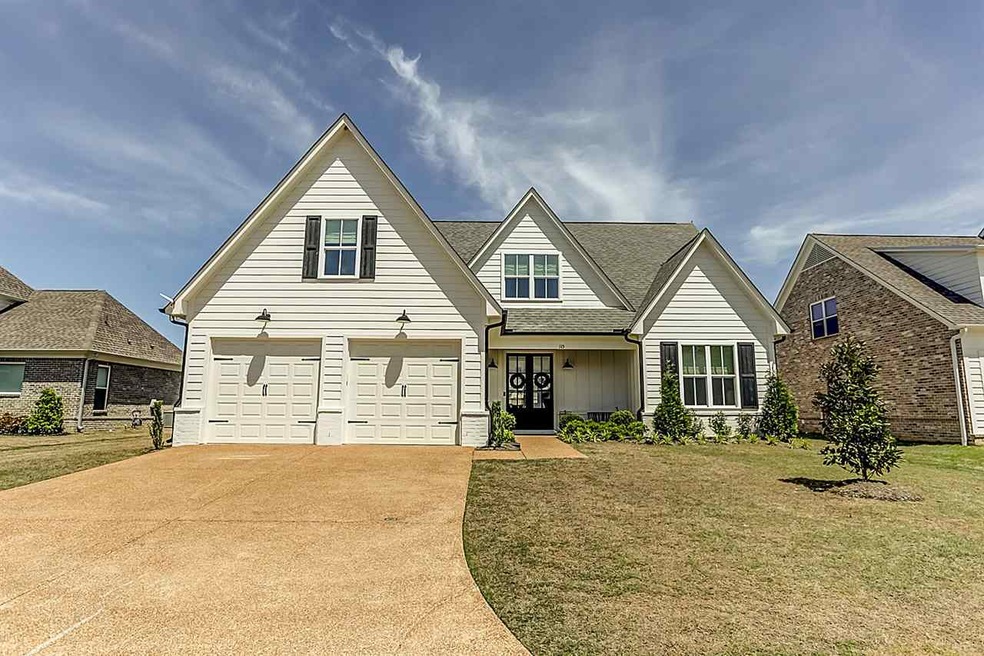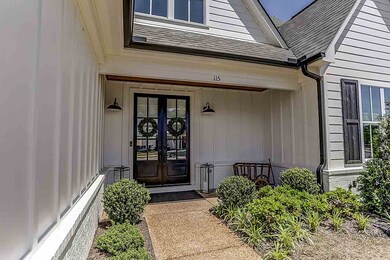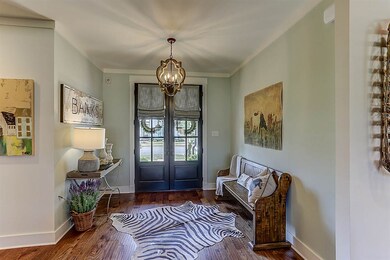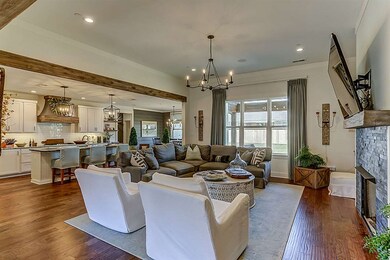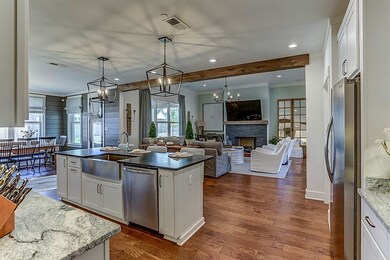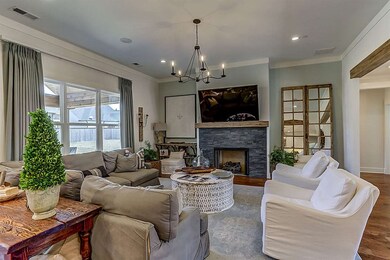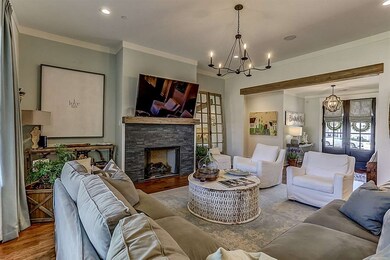
115 Egg Farm Cir Piperton, TN 38017
Highlights
- Landscaped Professionally
- Vaulted Ceiling
- Wood Flooring
- Community Lake
- Traditional Architecture
- Main Floor Primary Bedroom
About This Home
As of March 2024Outstanding 4BR-3 BA Sunny Modern Farmhouse Home on Vesta Show Drive. Designer Detailed, Granite Galore, Wood beams, warm wood floors, Master + 2 1st floor, split BR Plan. Entry Open to Spacious Great Rm w/Raised Ceiling & Cozy Fireplace. Gourmet Kitchen w/High-End Stainless Steel Appl, breakfast bar & kitchen island. Mud Rm w'lockers & Laundry Rm. Upstairs 4th BR, spacious bath & fabulous Game Rm. Enormous walk in storage, central vac, tankless W heater. Delightful Backyard w/ vaulted porch.
Last Agent to Sell the Property
Crye-Leike, Inc., REALTORS License #235383 Listed on: 04/27/2020

Home Details
Home Type
- Single Family
Est. Annual Taxes
- $1,632
Year Built
- Built in 2018
Lot Details
- Landscaped Professionally
- Level Lot
Home Design
- Traditional Architecture
- Slab Foundation
- Composition Shingle Roof
Interior Spaces
- 3,000-3,199 Sq Ft Home
- 4,100 Sq Ft Home
- 2-Story Property
- Central Vacuum
- Smooth Ceilings
- Vaulted Ceiling
- Ceiling Fan
- Factory Built Fireplace
- Gas Log Fireplace
- Some Wood Windows
- Double Pane Windows
- Window Treatments
- Entrance Foyer
- Great Room
- Combination Dining and Living Room
- Den
- Play Room
- Laundry Room
- Attic
Kitchen
- Eat-In Kitchen
- Breakfast Bar
- Kitchen Island
Flooring
- Wood
- Partially Carpeted
- Tile
Bedrooms and Bathrooms
- 4 Bedrooms | 3 Main Level Bedrooms
- Primary Bedroom on Main
- Split Bedroom Floorplan
- Walk-In Closet
- 3 Full Bathrooms
- Dual Vanity Sinks in Primary Bathroom
- Bathtub With Separate Shower Stall
Home Security
- Monitored
- Fire and Smoke Detector
- Fire Sprinkler System
Parking
- 2 Car Attached Garage
- Front Facing Garage
- Garage Door Opener
- Driveway
Outdoor Features
- Covered patio or porch
Utilities
- Two cooling system units
- Central Air
- Two Heating Systems
- Heating System Uses Gas
- Gas Water Heater
- Septic Tank
Listing and Financial Details
- Assessor Parcel Number 183D B 183D 025.00
Community Details
Overview
- Piperton Preserve Phase 2 Subdivision
- Mandatory Home Owners Association
- Community Lake
Security
- Building Fire Alarm
Ownership History
Purchase Details
Home Financials for this Owner
Home Financials are based on the most recent Mortgage that was taken out on this home.Purchase Details
Home Financials for this Owner
Home Financials are based on the most recent Mortgage that was taken out on this home.Purchase Details
Home Financials for this Owner
Home Financials are based on the most recent Mortgage that was taken out on this home.Purchase Details
Home Financials for this Owner
Home Financials are based on the most recent Mortgage that was taken out on this home.Purchase Details
Home Financials for this Owner
Home Financials are based on the most recent Mortgage that was taken out on this home.Similar Homes in the area
Home Values in the Area
Average Home Value in this Area
Purchase History
| Date | Type | Sale Price | Title Company |
|---|---|---|---|
| Warranty Deed | $582,500 | Tri State Title | |
| Warranty Deed | $489,900 | None Available | |
| Warranty Deed | $400,000 | None Available | |
| Warranty Deed | $90,000 | Memphis Title Company | |
| Warranty Deed | $295,000 | -- |
Mortgage History
| Date | Status | Loan Amount | Loan Type |
|---|---|---|---|
| Open | $147,170 | Credit Line Revolving | |
| Open | $553,375 | New Conventional | |
| Previous Owner | $391,920 | New Conventional | |
| Previous Owner | $300,000 | New Conventional | |
| Previous Owner | $288,000 | VA | |
| Previous Owner | $310,250 | Construction | |
| Previous Owner | $348,000 | Future Advance Clause Open End Mortgage |
Property History
| Date | Event | Price | Change | Sq Ft Price |
|---|---|---|---|---|
| 03/18/2024 03/18/24 | Sold | $582,500 | -1.1% | $194 / Sq Ft |
| 02/16/2024 02/16/24 | Price Changed | $589,000 | -1.7% | $196 / Sq Ft |
| 01/26/2024 01/26/24 | For Sale | $599,000 | +22.3% | $200 / Sq Ft |
| 07/16/2020 07/16/20 | Sold | $489,900 | 0.0% | $163 / Sq Ft |
| 05/31/2020 05/31/20 | Pending | -- | -- | -- |
| 05/13/2020 05/13/20 | Price Changed | $489,900 | -2.0% | $163 / Sq Ft |
| 04/27/2020 04/27/20 | For Sale | $499,900 | -- | $167 / Sq Ft |
Tax History Compared to Growth
Tax History
| Year | Tax Paid | Tax Assessment Tax Assessment Total Assessment is a certain percentage of the fair market value that is determined by local assessors to be the total taxable value of land and additions on the property. | Land | Improvement |
|---|---|---|---|---|
| 2024 | $1,632 | $125,900 | $21,250 | $104,650 |
| 2023 | $1,626 | $125,900 | $0 | $0 |
| 2022 | $1,632 | $101,450 | $21,250 | $80,200 |
| 2021 | $1,632 | $101,450 | $21,250 | $80,200 |
| 2020 | $1,621 | $101,450 | $21,250 | $80,200 |
| 2019 | $1,621 | $86,125 | $20,625 | $65,500 |
| 2018 | $854 | $86,125 | $20,625 | $65,500 |
| 2017 | $388 | $20,625 | $20,625 | $0 |
Agents Affiliated with this Home
-
Chuck House

Seller's Agent in 2024
Chuck House
Keller Williams
(901) 461-6900
5 in this area
335 Total Sales
-
Olena Petrova

Buyer's Agent in 2024
Olena Petrova
Petrova Realty, LLC
(901) 277-5324
1 in this area
45 Total Sales
-
Kay Paul

Seller's Agent in 2020
Kay Paul
Crye-Leike
(901) 853-1404
2 in this area
55 Total Sales
Map
Source: Memphis Area Association of REALTORS®
MLS Number: 10075389
APN: 183D B 02500000
- 120 Sunflower View Rd
- 100 Sunflower View Rd
- 160 Rambling Rex Trail
- 170 Rambling Rex Trail
- 200 Crown Vista Ln
- 200 Rambling Rex Trail
- 100 Rambling Rex Trail
- 2075 N Greenbrier Lakes Blvd
- 2090 N Greenbrier Lakes Blvd
- 50 Rambling Rex Trail
- 30 Rambling Rex Trail
- 2125 Greenbrier Lakes Blvd N
- 125 Greenbrier Lakes Cove
- 155 Pkwy
- 2130 N Greenbrier Lakes Blvd
- 145 Piperton Preserve Pkwy
- 2155 Greenbrier Lakes Blvd N
- 300 Mary Taylor Way
- 330 Mary Taylor Way
- 110 Rambling Rex Trail
