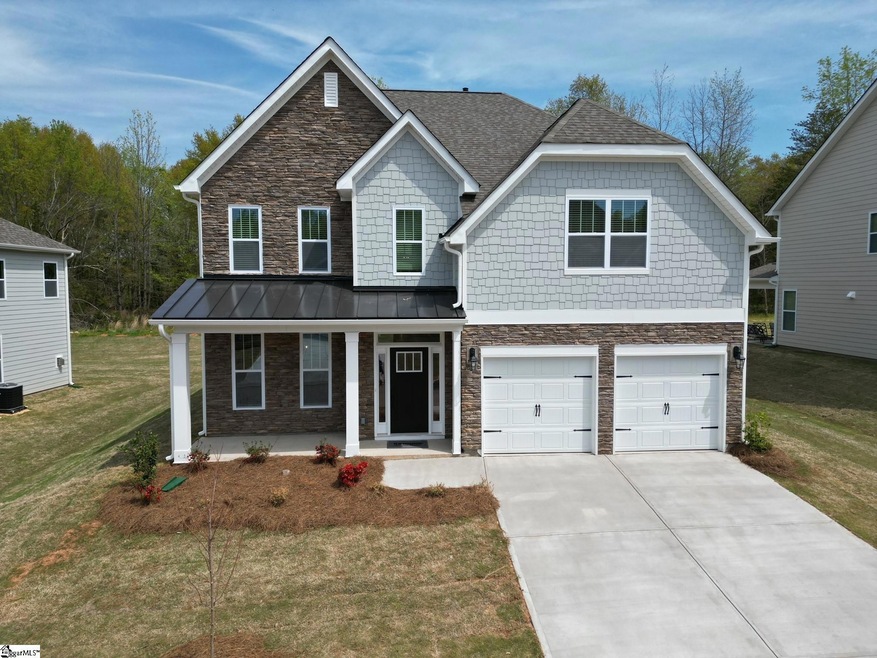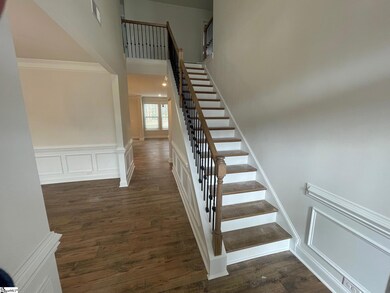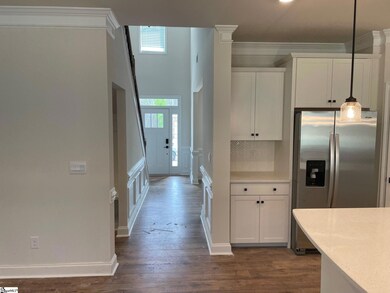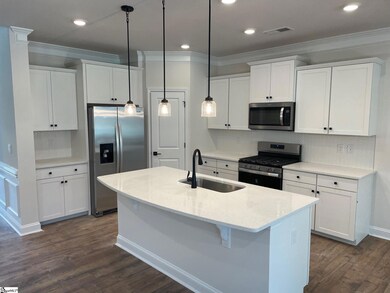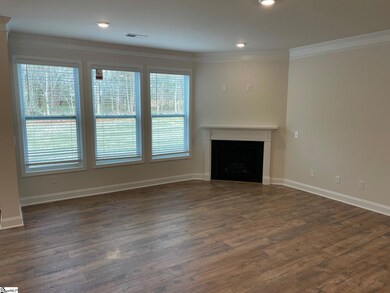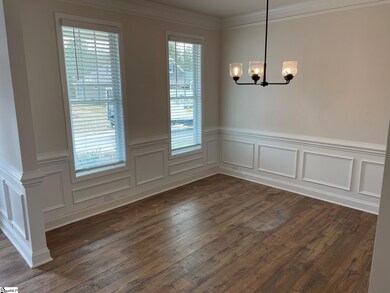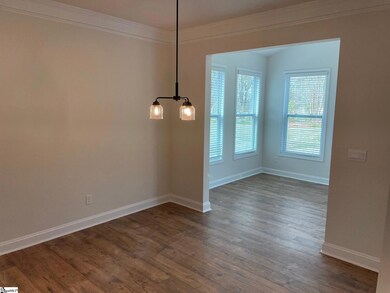
115 Egret Landing Anderson, SC 29625
Highlights
- Open Floorplan
- Craftsman Architecture
- Bonus Room
- Pendleton High School Rated A-
- Wood Flooring
- Great Room
About This Home
As of June 2024Now Selling, Crosswind Cottages! Enjoy the peace and quiet with quick, easy access to all your daily conveniences. This Incredible Boutique Community of only 36 Wooded Tree Lined Home Sites is tucked away, yet so convenient to 10 minutes to Anderson, 30 minutes to Greenville, Crosswind Cottages is minutes to I-85, and a short drive to downtown Greenville. Easy access to Premier Dining, Shopping, Entertainment and Major Medical facilities! The Fleetwood plan offers 4 Bedrooms, a bonus room, 3 full baths and a 2 Car Garage. Entering this home there’s a dramatic 2 story foyer and Formal Dining/Flex Room. The Chef’s Kitchen is complete with Granite Counter-tops, Large Island with seating, Recessed can Lights and Stainless Steel appliances. Gleaming 5" hardwoods throughout the first floor. Chair Rail and Wainscoting in the Foyer and Formal Dining Room, and double crown molding throughout much of the main level. The Great Room with a GAS fireplace features a wall of windows overlooking the backyard. A flex room or 4th bedroom and full bath are located on the main level. Upstairs you will enter through double doors into the Owner's Suite with Trey Ceiling. The Owner's Bath has an oversized Tile Shower and separate Soaking Tub along with access to the Walk-In Closet. Two additional bedrooms and a large bonus room are also upstairs. This home is complete with a spacious 2 car garage and a rear covered porch for outdoor enjoyment. Receive all the energy saving benefits of a new construction home built by the largest residential home builder in the country since 2002.
Last Agent to Sell the Property
Michael McKeel
D.R. Horton License #101368

Last Buyer's Agent
Michael McKeel
D.R. Horton License #101368

Home Details
Home Type
- Single Family
Est. Annual Taxes
- $2,220
Year Built
- Built in 2024 | Under Construction
Lot Details
- 0.49 Acre Lot
- Lot Dimensions are 305x89x314x32
- Level Lot
HOA Fees
- $63 Monthly HOA Fees
Parking
- 2 Car Attached Garage
Home Design
- Craftsman Architecture
- Traditional Architecture
- Slab Foundation
- Architectural Shingle Roof
- Stone Exterior Construction
- Hardboard
Interior Spaces
- 2,561 Sq Ft Home
- 2,400-2,599 Sq Ft Home
- 2-Story Property
- Open Floorplan
- Tray Ceiling
- Smooth Ceilings
- Ceiling height of 9 feet or more
- Gas Log Fireplace
- Insulated Windows
- Great Room
- Breakfast Room
- Dining Room
- Home Office
- Bonus Room
- Pull Down Stairs to Attic
- Fire and Smoke Detector
Kitchen
- Walk-In Pantry
- Self-Cleaning Convection Oven
- Electric Oven
- Free-Standing Gas Range
- Built-In Microwave
- Dishwasher
- Granite Countertops
- Disposal
Flooring
- Wood
- Carpet
- Ceramic Tile
- Vinyl
Bedrooms and Bathrooms
- 4 Bedrooms | 1 Main Level Bedroom
- Primary bedroom located on second floor
- Walk-In Closet
- 3 Full Bathrooms
- Dual Vanity Sinks in Primary Bathroom
- Garden Bath
- Separate Shower
Laundry
- Laundry Room
- Laundry on upper level
- Electric Dryer Hookup
Outdoor Features
- Patio
- Front Porch
Schools
- Mount Lebanon Elementary School
- Riverside - Anderson 4 Middle School
- Pendleton High School
Utilities
- Forced Air Heating and Cooling System
- Heating System Uses Natural Gas
- Underground Utilities
- Gas Water Heater
- Cable TV Available
Community Details
- Built by D.R. Horton
- Crosswind Cottages Subdivision, Fleetwood Floorplan
- Mandatory home owners association
Listing and Financial Details
- Tax Lot 18
- Assessor Parcel Number 18
Map
Similar Homes in Anderson, SC
Home Values in the Area
Average Home Value in this Area
Mortgage History
| Date | Status | Loan Amount | Loan Type |
|---|---|---|---|
| Closed | $146,500 | New Conventional | |
| Closed | $146,500 | No Value Available | |
| Closed | $191,500 | Unknown |
Property History
| Date | Event | Price | Change | Sq Ft Price |
|---|---|---|---|---|
| 06/21/2024 06/21/24 | Sold | $420,000 | -0.5% | $175 / Sq Ft |
| 05/08/2024 05/08/24 | Pending | -- | -- | -- |
| 05/05/2024 05/05/24 | Price Changed | $421,900 | +0.6% | $176 / Sq Ft |
| 04/11/2024 04/11/24 | Price Changed | $419,500 | -4.6% | $175 / Sq Ft |
| 04/05/2024 04/05/24 | Price Changed | $439,500 | -0.5% | $183 / Sq Ft |
| 03/22/2024 03/22/24 | Price Changed | $441,895 | -0.6% | $184 / Sq Ft |
| 03/22/2024 03/22/24 | For Sale | $444,629 | 0.0% | $185 / Sq Ft |
| 03/22/2024 03/22/24 | Price Changed | $444,629 | +1.4% | $185 / Sq Ft |
| 02/22/2024 02/22/24 | Pending | -- | -- | -- |
| 12/15/2023 12/15/23 | Price Changed | $438,415 | 0.0% | $183 / Sq Ft |
| 11/08/2023 11/08/23 | For Sale | $438,560 | -- | $183 / Sq Ft |
Tax History
| Year | Tax Paid | Tax Assessment Tax Assessment Total Assessment is a certain percentage of the fair market value that is determined by local assessors to be the total taxable value of land and additions on the property. | Land | Improvement |
|---|---|---|---|---|
| 2024 | $2,220 | $19,020 | $2,570 | $16,450 |
| 2023 | $2,220 | $19,020 | $2,570 | $16,450 |
| 2022 | $1,985 | $19,020 | $2,570 | $16,450 |
| 2021 | $1,684 | $14,810 | $1,520 | $13,290 |
| 2020 | $1,662 | $14,810 | $1,520 | $13,290 |
| 2019 | $1,662 | $14,810 | $1,520 | $13,290 |
| 2018 | $1,676 | $14,810 | $1,520 | $13,290 |
| 2017 | -- | $14,810 | $1,520 | $13,290 |
| 2016 | $1,761 | $14,720 | $1,600 | $13,120 |
| 2015 | $1,773 | $14,720 | $1,600 | $13,120 |
| 2014 | $1,832 | $14,720 | $1,600 | $13,120 |
Source: Greater Greenville Association of REALTORS®
MLS Number: 1512463
APN: 027-11-01-081
- 797 Eagleview
- 527 Nautical Way
- 804 Eagleview
- 103 Alan Ct
- 112 Inlet Pointe Dr
- 124 Inlet Pointe Dr
- 00 Nunnally Rd
- 116 Dean Rd
- 304 Paradise Cir
- 5192 Davis Cir
- 113 Chestnut Ln
- 103 Crepe Myrtle Ln
- 5117 Davis Cir
- 126 Gareloch Ln
- 1073 Arnold Rd
- 5655 Hix Rd
- 132 Sky Ln
- 00 Secession Way
- 122 Portman Dr
- 204 Rock Creek Rd
