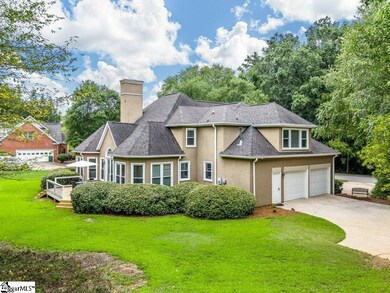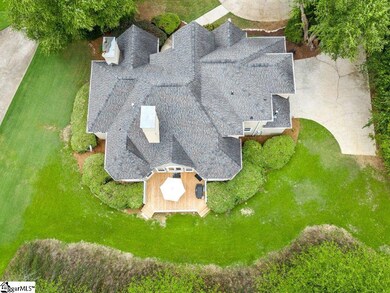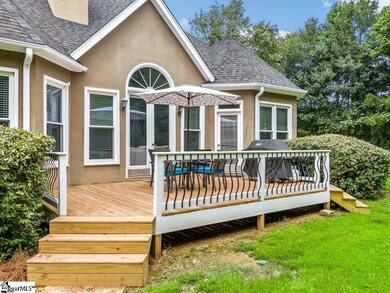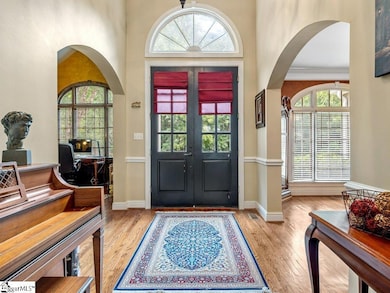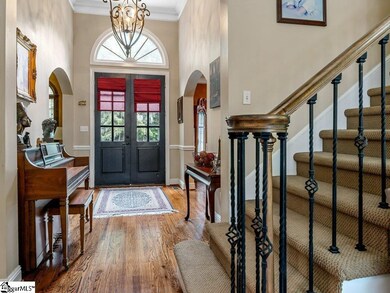
115 Elm View Terrace Spartanburg, SC 29307
Highlights
- Deck
- Cathedral Ceiling
- Hydromassage or Jetted Bathtub
- Traditional Architecture
- Wood Flooring
- Granite Countertops
About This Home
As of August 2024Welcome to this stunning home! If you love the exterior curb appeal, just wait until the entryway greets you. From the beautiful hard wood floors to the towering ceilings this home defines Gracious. As you enter take notice of the library style home office with it's own fireplace on your right and the spacious Dining Room on your left. Lots of room to entertain here. The Great Room has a stone gas log Fireplace and large windows for that extra spacious feeling. The doors lead out to the Deck (installed May of 2024) that overlooks a very private back yard. The kitchen boasting granite counters that includes a nice breakfast bar and an island with a Gas Cooktop! All appliances stay (including the wine chiller)! A separate Breakfast nook completes the space. The Owners Suite is large and calming at the back of the home, includes a large on-suite with double walk-in closets, double separate sinks, a water closet, large jetted tub AND a stunning walk in tile shower. Upstairs are 2 more bedrooms with a large room (4th bedroom) and 2 more full bathrooms. You won't want to miss this opportunity nestled in on over a half acre lot and less than 4 miles to shopping and restaurants. The home also has a TESLA WALL CHARGER installed in the oversized garage that will remain! Easy to Show, be sure to watch the walking online tour then come see it today in person!
Last Buyer's Agent
NON MLS MEMBER
Non MLS
Home Details
Home Type
- Single Family
Est. Annual Taxes
- $7,300
Year Built
- Built in 1996
Lot Details
- 0.6 Acre Lot
- Lot Dimensions are 134x221x184x201
- Sloped Lot
- Sprinkler System
- Few Trees
HOA Fees
- $38 Monthly HOA Fees
Home Design
- Traditional Architecture
- Architectural Shingle Roof
- Synthetic Stucco Exterior
Interior Spaces
- 2,854 Sq Ft Home
- 2,800-2,999 Sq Ft Home
- 2-Story Property
- Bookcases
- Tray Ceiling
- Smooth Ceilings
- Cathedral Ceiling
- Ceiling Fan
- Gas Log Fireplace
- Window Treatments
- Living Room
- Breakfast Room
- Dining Room
- Home Office
- Crawl Space
- Pull Down Stairs to Attic
Kitchen
- Built-In Oven
- Gas Cooktop
- Built-In Microwave
- Dishwasher
- Granite Countertops
- Disposal
Flooring
- Wood
- Carpet
- Ceramic Tile
Bedrooms and Bathrooms
- 4 Bedrooms | 1 Main Level Bedroom
- Walk-In Closet
- 3.5 Bathrooms
- Hydromassage or Jetted Bathtub
Laundry
- Laundry Room
- Laundry on main level
- Sink Near Laundry
Parking
- 2 Car Attached Garage
- Garage Door Opener
- Circular Driveway
Outdoor Features
- Deck
- Patio
Schools
- Jesse W Boyd Elementary School
- Mccraken Middle School
- Spartanburg High School
Utilities
- Central Air
- Floor Furnace
- Heating System Uses Natural Gas
- Gas Water Heater
- Septic Tank
Community Details
- Mandatory home owners association
Listing and Financial Details
- Assessor Parcel Number 7-10-00-087.00
Ownership History
Purchase Details
Home Financials for this Owner
Home Financials are based on the most recent Mortgage that was taken out on this home.Purchase Details
Home Financials for this Owner
Home Financials are based on the most recent Mortgage that was taken out on this home.Purchase Details
Home Financials for this Owner
Home Financials are based on the most recent Mortgage that was taken out on this home.Purchase Details
Home Financials for this Owner
Home Financials are based on the most recent Mortgage that was taken out on this home.Purchase Details
Home Financials for this Owner
Home Financials are based on the most recent Mortgage that was taken out on this home.Purchase Details
Purchase Details
Similar Homes in Spartanburg, SC
Home Values in the Area
Average Home Value in this Area
Purchase History
| Date | Type | Sale Price | Title Company |
|---|---|---|---|
| Deed | $488,000 | None Listed On Document | |
| Deed | $252,000 | None Available | |
| Deed | $236,900 | None Available | |
| Deed | $233,000 | -- | |
| Limited Warranty Deed | $183,000 | None Available | |
| Legal Action Court Order | $250,000 | None Available | |
| Deed | $240,000 | -- | |
| Foreclosure Deed | $160,000 | -- |
Mortgage History
| Date | Status | Loan Amount | Loan Type |
|---|---|---|---|
| Open | $100,000 | New Conventional | |
| Previous Owner | $225,000 | Adjustable Rate Mortgage/ARM | |
| Previous Owner | $241,993 | New Conventional | |
| Previous Owner | $228,779 | FHA | |
| Previous Owner | $183,000 | Unknown |
Property History
| Date | Event | Price | Change | Sq Ft Price |
|---|---|---|---|---|
| 08/30/2024 08/30/24 | Sold | $488,000 | +1.7% | $174 / Sq Ft |
| 07/26/2024 07/26/24 | Pending | -- | -- | -- |
| 07/25/2024 07/25/24 | For Sale | $479,900 | +90.4% | $171 / Sq Ft |
| 07/06/2018 07/06/18 | Sold | $252,000 | -6.0% | $92 / Sq Ft |
| 06/01/2018 06/01/18 | Pending | -- | -- | -- |
| 05/15/2018 05/15/18 | For Sale | $268,000 | +15.0% | $97 / Sq Ft |
| 12/28/2012 12/28/12 | Sold | $233,000 | -6.8% | $85 / Sq Ft |
| 12/03/2012 12/03/12 | Pending | -- | -- | -- |
| 08/23/2012 08/23/12 | For Sale | $250,000 | -- | $91 / Sq Ft |
Tax History Compared to Growth
Tax History
| Year | Tax Paid | Tax Assessment Tax Assessment Total Assessment is a certain percentage of the fair market value that is determined by local assessors to be the total taxable value of land and additions on the property. | Land | Improvement |
|---|---|---|---|---|
| 2024 | $7,479 | $17,389 | $2,039 | $15,350 |
| 2023 | $7,479 | $17,389 | $2,039 | $15,350 |
| 2022 | $6,519 | $15,120 | $1,650 | $13,470 |
| 2021 | $6,511 | $15,120 | $1,650 | $13,470 |
| 2020 | $6,474 | $15,120 | $1,650 | $13,470 |
| 2019 | $6,474 | $10,080 | $1,100 | $8,980 |
| 2018 | $2,089 | $10,080 | $1,100 | $8,980 |
| 2017 | $1,857 | $9,476 | $1,100 | $8,376 |
| 2016 | $1,827 | $9,320 | $1,100 | $8,220 |
| 2015 | $1,716 | $9,320 | $1,100 | $8,220 |
| 2014 | $5,657 | $13,980 | $1,650 | $12,330 |
Agents Affiliated with this Home
-
Connie Budurka

Seller's Agent in 2024
Connie Budurka
Keller Williams Realty
(864) 590-7927
141 Total Sales
-
N
Buyer's Agent in 2024
NON MLS MEMBER
Non MLS
-
Rhonda Porter

Seller's Agent in 2018
Rhonda Porter
Coldwell Banker Caine Real Est
(864) 316-3000
207 Total Sales
-
Kenny O'Shields

Buyer's Agent in 2018
Kenny O'Shields
New Horizon Realty OShields RE
(864) 426-2151
149 Total Sales
-
M
Seller's Agent in 2012
Michael Witten
OTHER
(704) 502-1525
-
Manfred Lewis

Buyer's Agent in 2012
Manfred Lewis
LESLIE HORNE & ASSOCIATES
(864) 205-4692
38 Total Sales
Map
Source: Greater Greenville Association of REALTORS®
MLS Number: 1533174
APN: 7-10-00-087.00
- 110 Gray St
- 145 Bentwood Cir Unit 147
- 711 Meadowbrook Dr
- 690 Zion Hill Rd
- 1314 Willow Ridge Way
- 1031 Whitefox Dr
- 1027 Whitefox Dr
- 109 Bentwood Cir
- 1215 Willowford Way
- 1331 Willow Ridge Way
- 1330 Willow Ridge Way
- 5095 Ives Ave
- 445 Harrell Dr
- 704 Sweet Meadows Dr
- 100 Heritage Hills Dr
- 164 Buckstone Ln
- 681 Cherry Hill Rd
- 250 Hollis Dr
- 107 Buckstone Ln
- 105 Buckstone Ln

