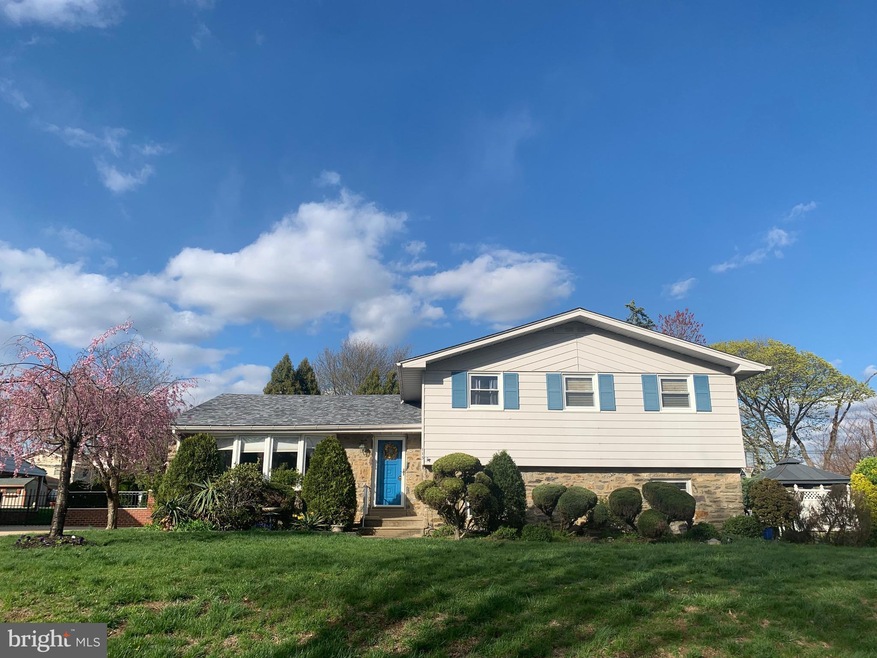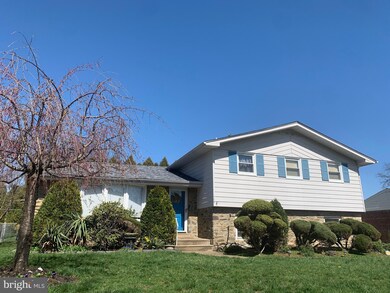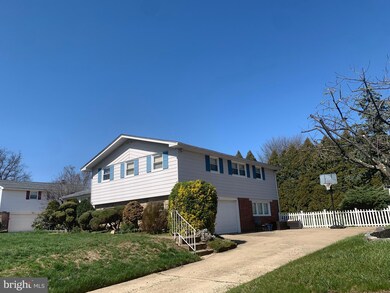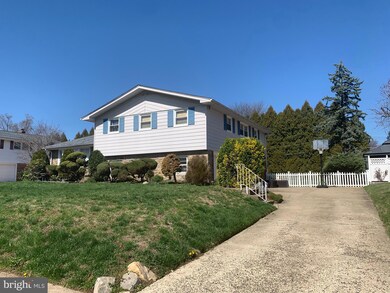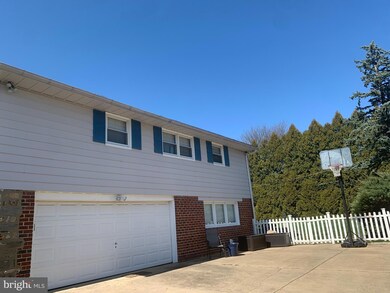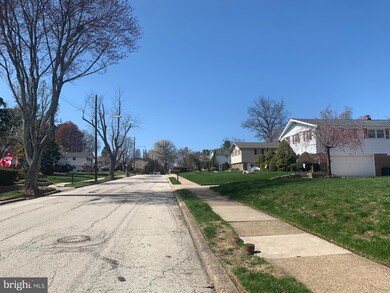
115 Flagstaff Rd Philadelphia, PA 19115
Bustleton NeighborhoodHighlights
- 0.35 Acre Lot
- Wood Flooring
- Stainless Steel Appliances
- Backs to Trees or Woods
- No HOA
- 2 Car Direct Access Garage
About This Home
As of June 2025Welcome to this beautiful move in condition 3 bedroom split level home in the desirable area of Pine Valley. Enter in to a large foyer area with ceramic tile flooring, double wide coat closet. The open living room /dining room features hardwood parquet floors. The living room has a picturesque bay window that open on both ends. There is also a Harman P61 pellet stove that heats the main and upper level. The updated eat in kitchen has ceramic flooring, dishwasher, disposal, wall oven, gas stove top with a new built in microwave. The cabinets all have slide out drawers and a fabulous oversized spice cabinet from floor to ceiling. Stainless steel appliances complete this wonderful functional kitchen. The upper level has a large open area that leads to the Main bedroom with wall to wall carpets, ceiling fan and 2 walk in closets with one having a separate cedar closet. The Main bath is fully remodeled with ceramic tile floors/walls, and a extended shower with glass doors. The 2nd spacious bedroom has wall to wall carpet, ceiling fan and double closet. The 3rd bedroom has hardwood floors and double closet. The hall bath has Italian ceramic tile from floor to ceiling, double sink each with it's own medicine cabinet and a deep soaking tub. In the hall are 2 large linen closets with one featuring newly installed closet organizers. The lower level boasts a spectacular family room with new tile and Sliding doors overlooking the lovely landscaped rear yard. You'll enjoy relaxing on the patio that is accented with a faux stone half wall with lighting. The family room has ceramic tile flooring, a large 3 panel picture window and hi hat lighting. The powder room, laundry room, storage closet and access to 2 car garage are all on this level. Additional features include newer heating/air 2014, 50 gallon gas hot water heater 2014 , newer roof 2019 and six panel doors through out, This wonderful home with it's convenient location to center city is priced to sell. Short drive to I-95, Rt.1 with easy access to turnpike. Close by are 2 train stations. Pennypack Park is nearby and home is within walking distance to Greenberg Elementary school.
Last Agent to Sell the Property
Keller Williams Real Estate - Bensalem Listed on: 04/07/2025

Home Details
Home Type
- Single Family
Est. Annual Taxes
- $7,308
Year Built
- Built in 1965
Lot Details
- 0.35 Acre Lot
- Lot Dimensions are 90.00 x 171.00
- Vinyl Fence
- Chain Link Fence
- Level Lot
- Backs to Trees or Woods
- Back and Front Yard
- Property is in very good condition
- Property is zoned RSD3
Parking
- 2 Car Direct Access Garage
- 3 Driveway Spaces
- Side Facing Garage
- Garage Door Opener
- On-Street Parking
Home Design
- Split Level Home
- Brick Exterior Construction
- Stone Siding
Interior Spaces
- 2,394 Sq Ft Home
- Property has 3 Levels
- Ceiling Fan
- Recessed Lighting
- Window Treatments
- Family Room
- Combination Dining and Living Room
- Crawl Space
Kitchen
- Eat-In Kitchen
- <<builtInOvenToken>>
- Cooktop<<rangeHoodToken>>
- <<builtInMicrowave>>
- Extra Refrigerator or Freezer
- Dishwasher
- Stainless Steel Appliances
- Disposal
Flooring
- Wood
- Carpet
- Ceramic Tile
Bedrooms and Bathrooms
- 3 Bedrooms
- Cedar Closet
- Walk-In Closet
- Soaking Tub
- Walk-in Shower
Laundry
- Laundry Room
- Laundry on lower level
Outdoor Features
- Patio
- Shed
Utilities
- Forced Air Heating and Cooling System
- Pellet Stove burns compressed wood to generate heat
- Natural Gas Water Heater
- Municipal Trash
Community Details
- No Home Owners Association
- Pine Valley Subdivision
Listing and Financial Details
- Tax Lot 7062
- Assessor Parcel Number 632181400
Ownership History
Purchase Details
Home Financials for this Owner
Home Financials are based on the most recent Mortgage that was taken out on this home.Purchase Details
Home Financials for this Owner
Home Financials are based on the most recent Mortgage that was taken out on this home.Purchase Details
Home Financials for this Owner
Home Financials are based on the most recent Mortgage that was taken out on this home.Similar Homes in the area
Home Values in the Area
Average Home Value in this Area
Purchase History
| Date | Type | Sale Price | Title Company |
|---|---|---|---|
| Special Warranty Deed | $572,000 | None Listed On Document | |
| Deed | -- | -- | |
| Deed | $395,500 | None Available |
Mortgage History
| Date | Status | Loan Amount | Loan Type |
|---|---|---|---|
| Previous Owner | $280,700 | New Conventional | |
| Previous Owner | $309,700 | Adjustable Rate Mortgage/ARM | |
| Previous Owner | $341,500 | Stand Alone Second | |
| Previous Owner | $345,000 | Stand Alone Second | |
| Previous Owner | $346,750 | Stand Alone Second | |
| Previous Owner | $314,400 | Purchase Money Mortgage |
Property History
| Date | Event | Price | Change | Sq Ft Price |
|---|---|---|---|---|
| 06/12/2025 06/12/25 | Sold | $572,000 | +0.4% | $239 / Sq Ft |
| 04/12/2025 04/12/25 | Pending | -- | -- | -- |
| 04/07/2025 04/07/25 | For Sale | $570,000 | -- | $238 / Sq Ft |
Tax History Compared to Growth
Tax History
| Year | Tax Paid | Tax Assessment Tax Assessment Total Assessment is a certain percentage of the fair market value that is determined by local assessors to be the total taxable value of land and additions on the property. | Land | Improvement |
|---|---|---|---|---|
| 2025 | $6,583 | $522,100 | $104,420 | $417,680 |
| 2024 | $6,583 | $522,100 | $104,420 | $417,680 |
| 2023 | $6,583 | $470,300 | $94,060 | $376,240 |
| 2022 | $5,953 | $425,300 | $94,060 | $331,240 |
| 2021 | $4,973 | $0 | $0 | $0 |
| 2020 | $4,973 | $0 | $0 | $0 |
| 2019 | $4,762 | $0 | $0 | $0 |
| 2018 | $4,212 | $0 | $0 | $0 |
| 2017 | $4,632 | $0 | $0 | $0 |
| 2016 | $4,212 | $0 | $0 | $0 |
| 2015 | $4,032 | $0 | $0 | $0 |
| 2014 | -- | $330,900 | $321,035 | $9,865 |
| 2012 | -- | $37,408 | $10,461 | $26,947 |
Agents Affiliated with this Home
-
Terri Heilig
T
Seller's Agent in 2025
Terri Heilig
Keller Williams Real Estate - Bensalem
(215) 245-3233
1 in this area
14 Total Sales
-
Nicolas Luca

Buyer's Agent in 2025
Nicolas Luca
Keller Williams Real Estate Tri-County
(610) 763-4897
1 in this area
9 Total Sales
Map
Source: Bright MLS
MLS Number: PAPH2467016
APN: 632181400
- 155 Laurie Ln
- 16 Durand Rd
- 123 Pocasset Rd
- 114 Almatt Place
- 117 Kingfield Rd
- 132 Greycourt Rd
- 11 Kings Oak Ln
- 727 Sherrie Rd
- 8618 Alicia St
- 9160 Verree Rd
- 623 Kismet Rd
- 9016 Cargill Ln
- 720 Millwood Rd
- 297 Moreland Rd
- 603 Oakfield Ln
- 746 Millwood Rd
- 9813 Ferndale St
- 54 Moredon Rd
- 9826 Redd Rambler Dr
- 9958 Gardenia Ln
