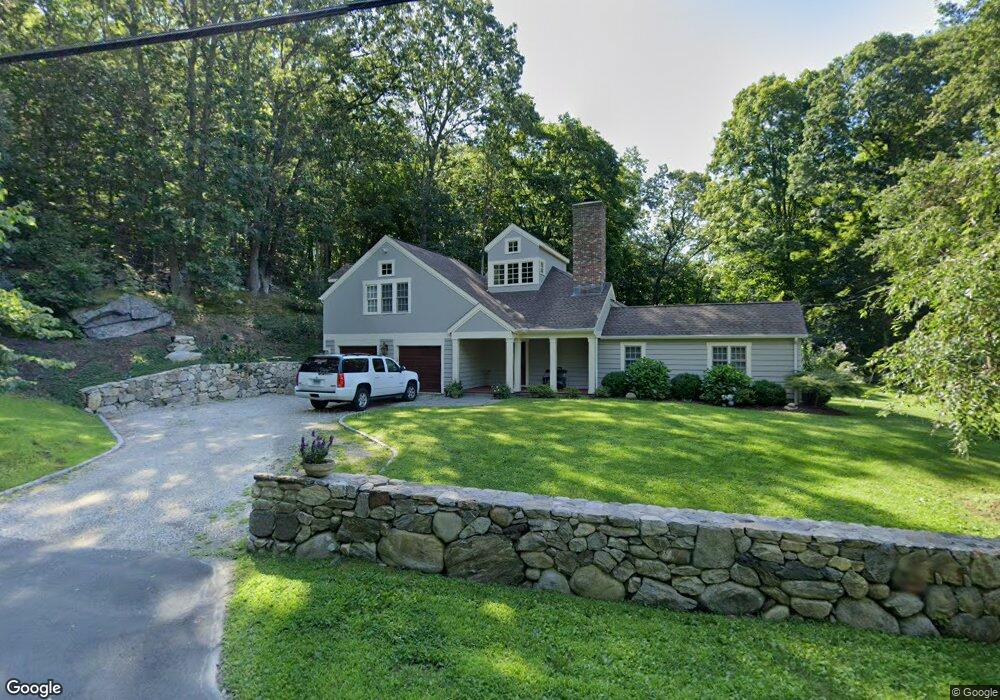115 Godfrey Rd E Weston, CT 06883
Estimated Value: $1,148,000 - $1,298,000
5
Beds
4
Baths
3,822
Sq Ft
$322/Sq Ft
Est. Value
About This Home
This home is located at 115 Godfrey Rd E, Weston, CT 06883 and is currently estimated at $1,229,274, approximately $321 per square foot. 115 Godfrey Rd E is a home located in Fairfield County with nearby schools including Hurlbutt Elementary School, Weston Intermediate School, and Weston Middle School.
Ownership History
Date
Name
Owned For
Owner Type
Purchase Details
Closed on
Jun 21, 2024
Sold by
Fitzgerald Daniel S and Fitzgerald Kathleen B
Bought by
Foden Jacqueline and Foden Benjamin
Current Estimated Value
Home Financials for this Owner
Home Financials are based on the most recent Mortgage that was taken out on this home.
Original Mortgage
$840,000
Outstanding Balance
$830,267
Interest Rate
8.5%
Mortgage Type
Purchase Money Mortgage
Estimated Equity
$399,007
Purchase Details
Closed on
Sep 20, 1994
Sold by
Scheffler Leonhardt
Bought by
Fitzgerald Daniel and Fitzgerald Kathleen
Create a Home Valuation Report for This Property
The Home Valuation Report is an in-depth analysis detailing your home's value as well as a comparison with similar homes in the area
Home Values in the Area
Average Home Value in this Area
Purchase History
| Date | Buyer | Sale Price | Title Company |
|---|---|---|---|
| Foden Jacqueline | $1,050,000 | None Available | |
| Foden Jacqueline | $1,050,000 | None Available | |
| Fitzgerald Daniel | $275,000 | -- | |
| Fitzgerald Daniel | $275,000 | -- |
Source: Public Records
Mortgage History
| Date | Status | Borrower | Loan Amount |
|---|---|---|---|
| Open | Foden Jacqueline | $840,000 | |
| Closed | Foden Jacqueline | $840,000 | |
| Previous Owner | Fitzgerald Daniel | $750,000 | |
| Previous Owner | Fitzgerald Daniel | $390,000 | |
| Previous Owner | Fitzgerald Daniel | $413,000 |
Source: Public Records
Tax History Compared to Growth
Tax History
| Year | Tax Paid | Tax Assessment Tax Assessment Total Assessment is a certain percentage of the fair market value that is determined by local assessors to be the total taxable value of land and additions on the property. | Land | Improvement |
|---|---|---|---|---|
| 2025 | $16,732 | $700,070 | $183,330 | $516,740 |
| 2024 | $16,431 | $700,070 | $183,330 | $516,740 |
| 2023 | $14,886 | $450,260 | $183,330 | $266,930 |
| 2022 | $14,845 | $450,260 | $183,330 | $266,930 |
| 2021 | $14,823 | $450,260 | $183,330 | $266,930 |
| 2020 | $14,575 | $450,260 | $183,330 | $266,930 |
| 2019 | $14,575 | $450,260 | $183,330 | $266,930 |
| 2018 | $13,005 | $442,500 | $197,700 | $244,800 |
| 2017 | $12,793 | $442,500 | $197,700 | $244,800 |
| 2016 | $12,638 | $442,500 | $197,700 | $244,800 |
| 2015 | $12,686 | $442,500 | $197,700 | $244,800 |
| 2014 | $12,496 | $442,500 | $197,700 | $244,800 |
Source: Public Records
Map
Nearby Homes
- 290 Newtown Turnpike
- 28 Old Orchard Dr
- 27 Rogues Ridge
- 15 Mountain View Dr
- 76 Lords Hwy
- 4 Trails End Rd
- 14 Langner Ln
- 26 Hill Farm Rd
- 17 Richmond Hill Rd
- 198 Steep Hill Rd
- 492 Newtown Turnpike
- 96 Georgetown Rd
- 39 Tannery Ln S
- 4 Colony Rd
- 41 Calvin Rd
- 214 Good Hill Rd
- 38 Honey Hill Rd
- 76 Sturges Ridge Rd
- 55 Liberty St
- 475 Danbury Rd
- 111 Godfrey Rd W
- 305 Newtown Turnpike
- 109 Godfrey Rd W
- 315 Newtown Turnpike
- 301 Newtown Turnpike
- 10 Ladder Hill Rd S
- 126 Godfrey Rd E
- 300 Newtown Turnpike
- 296 Newtown Turnpike
- 106 Godfrey Rd W
- 129 Godfrey Rd E
- 5 Ladder Hill Rd S
- 5 Ladder Hill Rd S Unit ROAD
- 5 Ladder Rd S
- 6 Old Field Ln
- 6 Old Field Ln
- 134 Godfrey Rd E
- 134 Godfrey Rd E Unit Cottage
- 134 Birch Hill Rd
- 291 Newtown Turnpike
