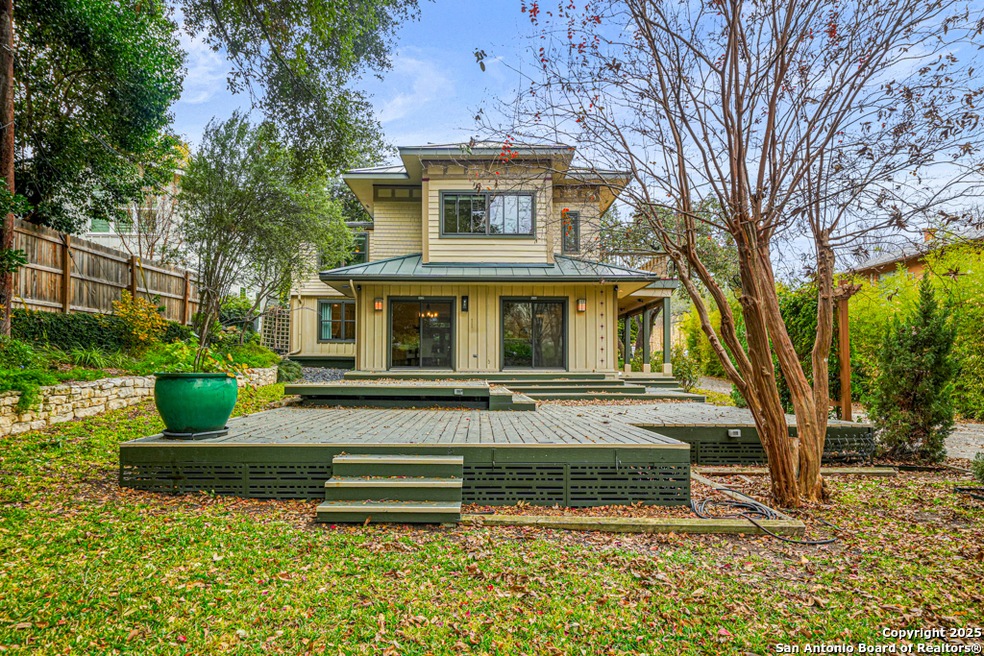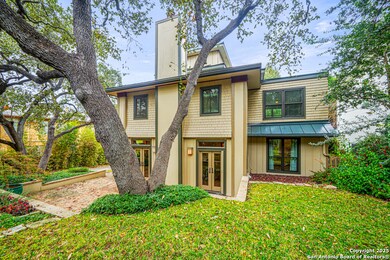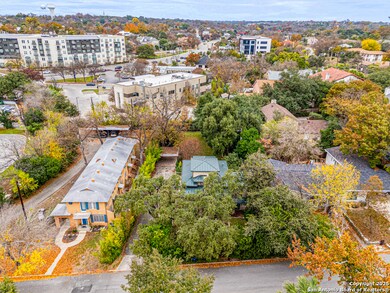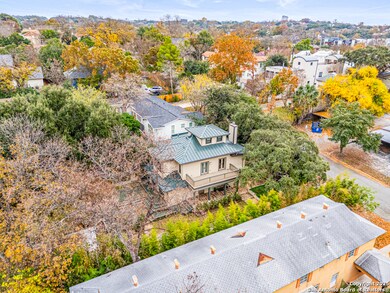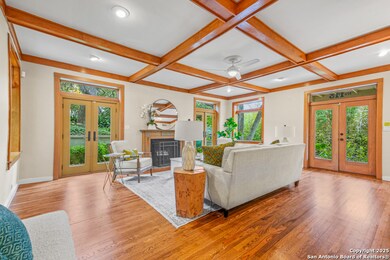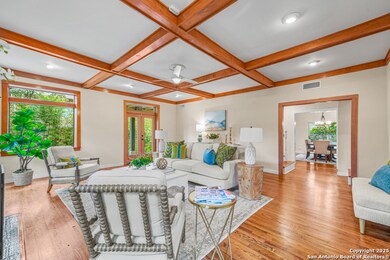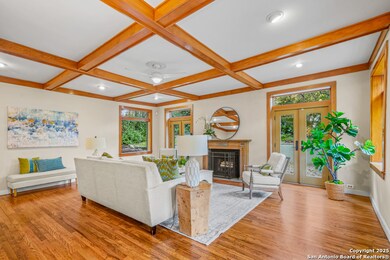
115 Grandview Place San Antonio, TX 78209
Highlights
- Mature Trees
- Wood Flooring
- Detached Garage
- Cambridge Elementary School Rated A
- Gazebo
- Eat-In Kitchen
About This Home
As of February 2025[View virtual tour in media] Secret garden in an urban oasis! Nestled in prime 78209 real estate, this 1922 Craftsman gem has all the original charm and character with all the modern conveniences of today. If you love to entertain and enjoy the tranquility of a large lot with a garden setting, this is your spot! Inside you will enjoy expansive light filled rooms that marry style and function with low E energy efficient windows and phantom screened doors, offering seamless living and entertaining from the inside out. The secondary living area makes for a perfect TV den with the added appeal of a grand garden view! Timelessly beautiful oak hardwood floors in living area are showcased in unison with the oak coffered ceiling beams. The kitchen with its large quartzite island, shaker style cabinets and copper sink is a chef's dream. The primary suite on the second level boasts dual closets, a dressing area, and a steam shower. Enjoy coffee and nature from the large second story veranda accessible from both the primary bedroom and second floor hallway. A third floor flex space has endless possibilities, but with a dedicated mini split HVAC, it could be a perfect cozy office or exercise space. Outside you will enjoy the expansive backyard, tiered decks, multiple entertaining spaces, as well as the quiet luxury of a reflection garden at the end of the bamboo path. The urban charm of this location allows for easily accessible options to shop and dine..... imagine walking to dinner or grabbing coffee, just a few blocks away from your front door. This home has been meticulously cared for and maintained and is ready to be the engaging backdrop for new memories to be made.
Last Buyer's Agent
Smiley Orosco
Laughy Hilger Group Real Estate
Home Details
Home Type
- Single Family
Est. Annual Taxes
- $14,166
Year Built
- Built in 1922
Lot Details
- 0.33 Acre Lot
- Partially Fenced Property
- Mature Trees
Parking
- Detached Garage
Home Design
- Slab Foundation
- Metal Roof
Interior Spaces
- 2,662 Sq Ft Home
- Property has 3 Levels
- Ceiling Fan
- Double Pane Windows
- Window Treatments
- Living Room with Fireplace
Kitchen
- Eat-In Kitchen
- Gas Cooktop
- Stove
- Dishwasher
- Disposal
Flooring
- Wood
- Carpet
Bedrooms and Bathrooms
- 3 Bedrooms
- Walk-In Closet
Laundry
- Laundry closet
- Dryer
- Washer
- Laundry Tub
Outdoor Features
- Gazebo
- Outdoor Storage
- Rain Gutters
Schools
- Cambridge Elementary School
- Alamo Hgt Middle School
- Alamo Hgt High School
Utilities
- Central Heating and Cooling System
- One Cooling System Mounted To A Wall/Window
- Heating System Uses Natural Gas
- Cable TV Available
Community Details
- Alamo Heights Subdivision
Listing and Financial Details
- Legal Lot and Block 11 / 2
- Assessor Parcel Number 040500020110
- Seller Concessions Offered
Ownership History
Purchase Details
Home Financials for this Owner
Home Financials are based on the most recent Mortgage that was taken out on this home.Purchase Details
Home Financials for this Owner
Home Financials are based on the most recent Mortgage that was taken out on this home.Similar Homes in San Antonio, TX
Home Values in the Area
Average Home Value in this Area
Purchase History
| Date | Type | Sale Price | Title Company |
|---|---|---|---|
| Deed | -- | Presidio Title | |
| Vendors Lien | -- | Title365 |
Mortgage History
| Date | Status | Loan Amount | Loan Type |
|---|---|---|---|
| Open | $751,500 | New Conventional | |
| Previous Owner | $340,000 | Adjustable Rate Mortgage/ARM | |
| Previous Owner | $125,000 | Credit Line Revolving | |
| Previous Owner | $20,213 | Construction |
Property History
| Date | Event | Price | Change | Sq Ft Price |
|---|---|---|---|---|
| 02/11/2025 02/11/25 | Sold | -- | -- | -- |
| 01/10/2025 01/10/25 | For Sale | $845,000 | -- | $317 / Sq Ft |
Tax History Compared to Growth
Tax History
| Year | Tax Paid | Tax Assessment Tax Assessment Total Assessment is a certain percentage of the fair market value that is determined by local assessors to be the total taxable value of land and additions on the property. | Land | Improvement |
|---|---|---|---|---|
| 2023 | $9,462 | $682,000 | $477,840 | $204,160 |
| 2022 | $14,558 | $625,000 | $415,630 | $209,370 |
| 2021 | $14,297 | $610,500 | $377,910 | $241,010 |
| 2020 | $13,436 | $555,000 | $343,570 | $211,430 |
| 2019 | $12,529 | $525,000 | $343,570 | $181,430 |
| 2018 | $12,833 | $550,000 | $343,570 | $233,790 |
| 2017 | $11,682 | $500,000 | $267,220 | $232,780 |
| 2016 | $10,923 | $467,500 | $197,140 | $282,520 |
| 2015 | -- | $425,000 | $197,140 | $227,860 |
| 2014 | -- | $364,400 | $0 | $0 |
Agents Affiliated with this Home
-
Melissa Muse Wiggans

Seller's Agent in 2025
Melissa Muse Wiggans
Real Estate Muses
(210) 332-0310
6 in this area
143 Total Sales
-
S
Buyer's Agent in 2025
Smiley Orosco
Laughy Hilger Group Real Estate
Map
Source: San Antonio Board of REALTORS®
MLS Number: 1833969
APN: 04050-002-0110
- 138 Chichester Place Unit A138
- 209 Chichester Place Unit 1
- 208 Grandview Place Unit 3
- 210 Arcadia Place Unit 5
- 201 Ellwood St Unit 120
- 201 Ellwood St Unit 107
- 201 Ellwood St Unit 115
- 110 Saint Dennis Ave
- 117 Saint Dennis Ave
- 107 Marcia Place
- 128 Marcia Place
- 230 Kennedy Ave
- 118 Routt St
- 107 Charles Rd
- 304 Kennedy Ave
- 106 Mayflower St
- 204 Zambrano Rd
- 130 Barilla Place
- 124 Barilla Place
- 200 Zambrano Rd
