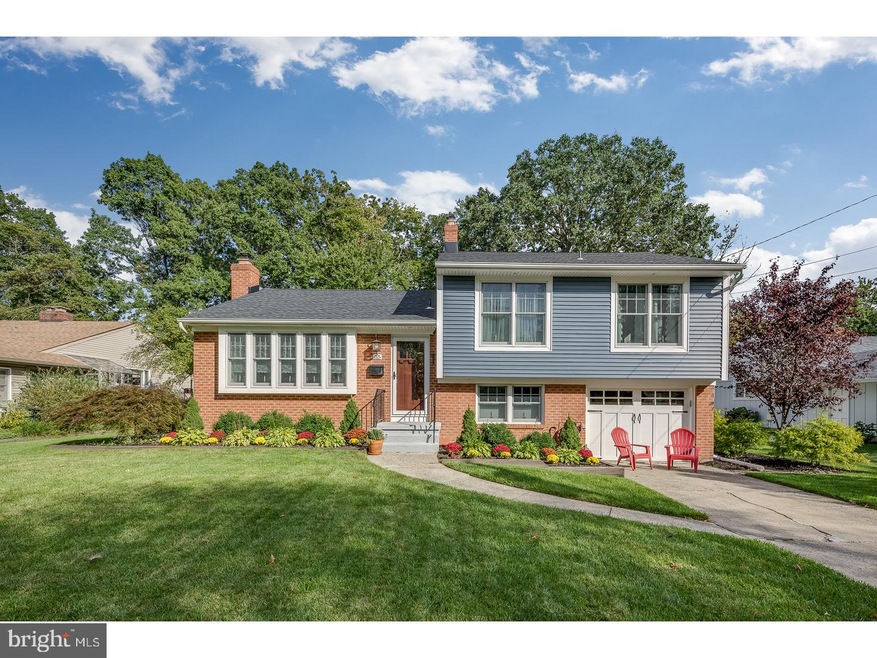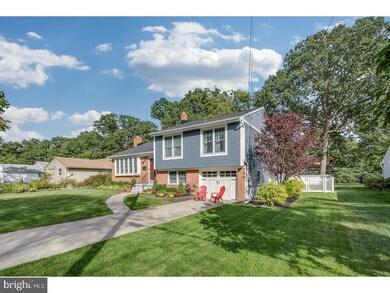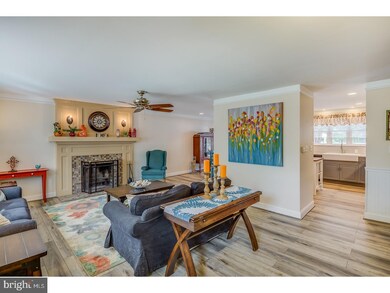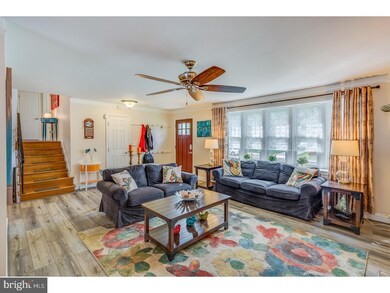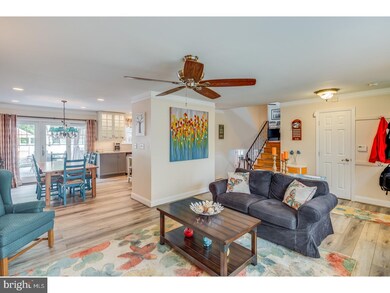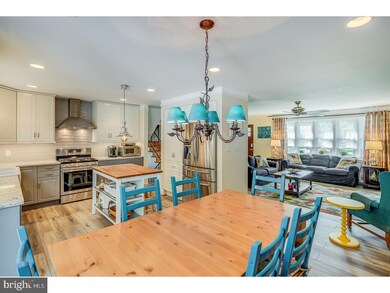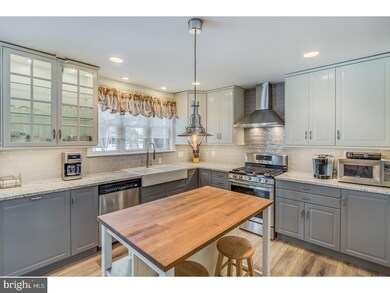
115 Granville Dr Cherry Hill, NJ 08034
Barclay NeighborhoodHighlights
- Deck
- Contemporary Architecture
- Attic
- A. Russell Knight Elementary School Rated A-
- Wood Flooring
- 1 Fireplace
About This Home
As of July 2022This is the one you have been waiting for!!! Completely updated, picture perfect, pristine clean and move-in ready! The curb appeal will take your breath away, it shines at both day and night. As your enter your new home you will be taken in by an open floorplan on the main level. The custom fireplace will keep you cozy this fall and the spacious dining room, open to a fabulous new kitchen, is perfect for entertaining. The kitchen boasts two tone cabinets, sparkling quartz, stylish tile backsplash, stainless appliances, recessed and pendant lighting with additional seating at the center island. As you open the slider, you will enter an enormous 850 square ft. composite, bi-level deck complete with gazebo and ample lighting to show off a beautiful, fully fenced yard complete with a custom built 8x12 shed with loft storage and charming front porch. On the home's lower level, you will find a cozy family room, well designed laundry room and updated half bath. Through French doors, your private gym or office awaits! This room gives access to the garage and also has it's own private side access. Upstairs you will find a beautiful, updated bath with a double sink vanity and granite counters. The master is an inviting place to relax and the two additional bedrooms offer excellent closet space. Colonial Crown molding and baseboards throughout, Anderson 400 series tilt-clean windows with UV protection, insulated carriage style garage door and Pella front door, brand new 200-amp electrical service, every inch of this home has been improved to perfection! Nestled in on a quiet street in Barclay, yet has easy access to shopping and trendy restaurants, this home has it all! Don't wait, make your appointment today!!
Home Details
Home Type
- Single Family
Est. Annual Taxes
- $7,864
Year Built
- Built in 1958
Lot Details
- 9,750 Sq Ft Lot
- Lot Dimensions are 75x130
- Level Lot
- Back, Front, and Side Yard
- Property is in good condition
Home Design
- Contemporary Architecture
- Split Level Home
- Brick Exterior Construction
- Shingle Roof
- Vinyl Siding
Interior Spaces
- 1,843 Sq Ft Home
- Ceiling Fan
- 1 Fireplace
- Family Room
- Living Room
- Dining Room
- Attic
Kitchen
- Eat-In Kitchen
- Self-Cleaning Oven
- Dishwasher
- Disposal
Flooring
- Wood
- Tile or Brick
- Vinyl
Bedrooms and Bathrooms
- 3 Bedrooms
- En-Suite Primary Bedroom
Laundry
- Laundry Room
- Laundry on lower level
Parking
- 3 Car Direct Access Garage
- 2 Open Parking Spaces
Eco-Friendly Details
- Energy-Efficient Appliances
- Energy-Efficient Windows
Outdoor Features
- Deck
- Shed
Schools
- A. Russell Knight Elementary School
- Carusi Middle School
- Cherry Hill High - West
Utilities
- Air Filtration System
- Central Air
- Heating System Uses Gas
- Programmable Thermostat
- 200+ Amp Service
- Natural Gas Water Heater
- Cable TV Available
Community Details
- No Home Owners Association
- Barclay Subdivision
Listing and Financial Details
- Tax Lot 00010
- Assessor Parcel Number 09-00342 22-00010
Ownership History
Purchase Details
Home Financials for this Owner
Home Financials are based on the most recent Mortgage that was taken out on this home.Purchase Details
Home Financials for this Owner
Home Financials are based on the most recent Mortgage that was taken out on this home.Purchase Details
Home Financials for this Owner
Home Financials are based on the most recent Mortgage that was taken out on this home.Purchase Details
Home Financials for this Owner
Home Financials are based on the most recent Mortgage that was taken out on this home.Purchase Details
Home Financials for this Owner
Home Financials are based on the most recent Mortgage that was taken out on this home.Similar Homes in Cherry Hill, NJ
Home Values in the Area
Average Home Value in this Area
Purchase History
| Date | Type | Sale Price | Title Company |
|---|---|---|---|
| Bargain Sale Deed | $455,723 | -- | |
| Interfamily Deed Transfer | -- | National Title Agency | |
| Deed | $305,000 | None Available | |
| Deed | $298,000 | Your Hometown Title Llc | |
| Deed | $250,000 | -- |
Mortgage History
| Date | Status | Loan Amount | Loan Type |
|---|---|---|---|
| Previous Owner | $432,937 | New Conventional | |
| Previous Owner | $296,000 | New Conventional | |
| Previous Owner | $289,750 | New Conventional | |
| Previous Owner | $238,400 | New Conventional | |
| Previous Owner | $200,000 | New Conventional | |
| Previous Owner | $13,000 | Stand Alone Second | |
| Previous Owner | $224,000 | Unknown | |
| Previous Owner | $237,500 | No Value Available |
Property History
| Date | Event | Price | Change | Sq Ft Price |
|---|---|---|---|---|
| 07/19/2022 07/19/22 | Sold | $455,723 | +9.8% | $269 / Sq Ft |
| 05/27/2022 05/27/22 | Pending | -- | -- | -- |
| 05/19/2022 05/19/22 | For Sale | $415,000 | +36.1% | $245 / Sq Ft |
| 12/20/2018 12/20/18 | Sold | $305,000 | 0.0% | $165 / Sq Ft |
| 10/31/2018 10/31/18 | Pending | -- | -- | -- |
| 10/19/2018 10/19/18 | For Sale | $305,000 | +2.3% | $165 / Sq Ft |
| 11/17/2017 11/17/17 | Sold | $298,000 | +2.8% | $162 / Sq Ft |
| 09/28/2017 09/28/17 | Pending | -- | -- | -- |
| 09/28/2017 09/28/17 | For Sale | $289,900 | -- | $157 / Sq Ft |
Tax History Compared to Growth
Tax History
| Year | Tax Paid | Tax Assessment Tax Assessment Total Assessment is a certain percentage of the fair market value that is determined by local assessors to be the total taxable value of land and additions on the property. | Land | Improvement |
|---|---|---|---|---|
| 2024 | $9,328 | $222,000 | $73,000 | $166,700 |
| 2023 | $9,328 | $222,000 | $0 | $0 |
| 2022 | $9,071 | $222,000 | $0 | $0 |
| 2021 | $9,100 | $222,000 | $0 | $0 |
| 2020 | $8,989 | $222,000 | $0 | $0 |
| 2019 | $8,102 | $223,100 | $73,000 | $150,100 |
| 2018 | $8,080 | $205,400 | $73,000 | $132,400 |
| 2017 | $7,970 | $205,400 | $73,000 | $132,400 |
| 2016 | $7,864 | $205,400 | $73,000 | $132,400 |
| 2015 | $7,740 | $205,400 | $73,000 | $132,400 |
| 2014 | $7,654 | $200,200 | $73,000 | $127,200 |
Agents Affiliated with this Home
-
K
Seller's Agent in 2022
Keri Ricci
Keller Williams Realty - Cherry Hill
-
Eliza Babcock

Seller Co-Listing Agent in 2022
Eliza Babcock
Keller Williams Realty - Cherry Hill
(856) 296-0530
89 in this area
229 Total Sales
-
Nicole Dillon

Buyer's Agent in 2022
Nicole Dillon
HomeSmart First Advantage Realty
(215) 514-6733
1 in this area
46 Total Sales
-
Julie Bellace

Seller's Agent in 2018
Julie Bellace
Better Homes and Gardens Real Estate Maturo
(856) 325-0314
4 in this area
103 Total Sales
-
Alan Orman
A
Buyer's Agent in 2018
Alan Orman
Realty Mark Advantage
(856) 364-3682
31 Total Sales
-
Ashley McGuire

Seller's Agent in 2017
Ashley McGuire
Coldwell Banker Realty
(609) 828-5126
70 Total Sales
Map
Source: Bright MLS
MLS Number: 1001278527
APN: 09-00342-22-00010
- 127 Randle Dr
- 1123 Greenbriar Rd
- 1210 Winston Way
- 200 Dorado Dr
- 1324 Beaverbrook Dr
- 1362 Paddock Way
- 308 Covered Bridge Rd
- 229 Dickens Ct
- 1840 Frontage Rd Unit 1501
- 36 Ranoldo Terrace
- 1008 E Tampa Ave
- 57 Ranoldo Terrace
- 901 Kingston Dr
- 1227 Cotswold Ln
- 106 Europa Blvd
- 19 Buckingham Place
- 8 Surrey Ct
- 58 Buckingham Place
- 2 Clark Dr
- 34 Kenwood Dr
