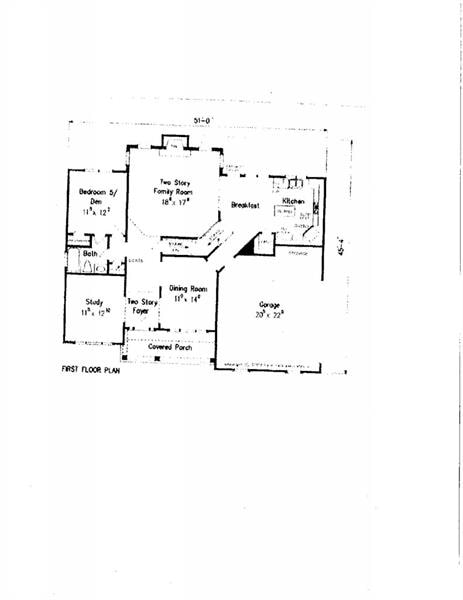
$639,900
- 6 Beds
- 3.5 Baths
- 4,280 Sq Ft
- 255 Sweet Birch Ln
- Dallas, GA
Nestled on a quiet cud-de-sac in the sought-after swim/tennis community of Seven Hills with amenities galore is this beautifully upgraded 6 bdrm, 3.5 bath home with space, style, and stunning private views. Step into a dramatic two story foyer leading to the heart of the home, the Chef's Kitchen boasting upgraded cabinetry, GE Profile appliances and an oversized island that's perfect for
Shelley Hearing Atlanta Communities
