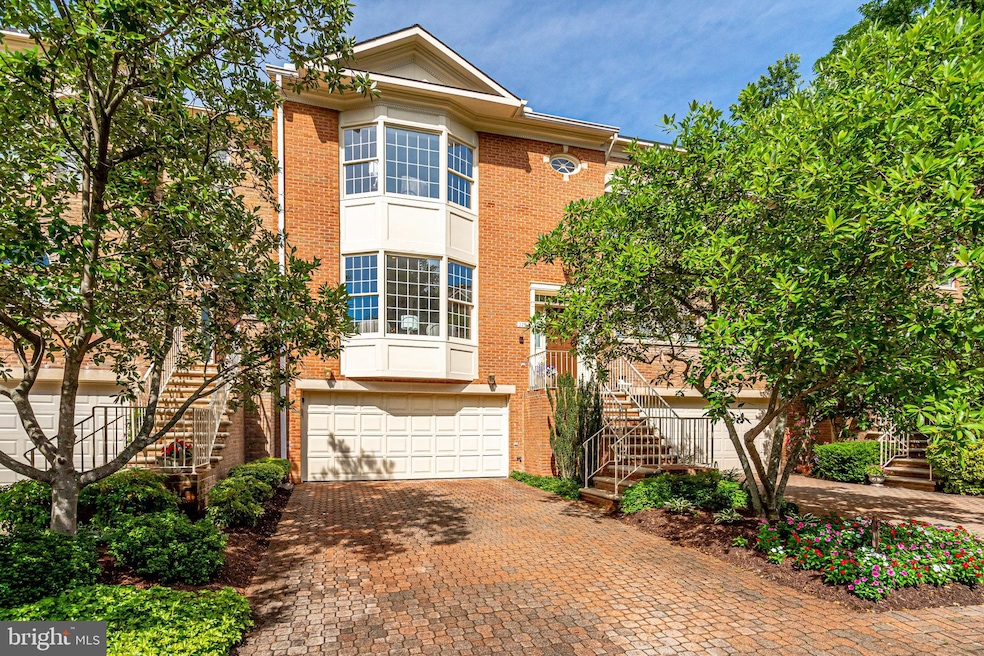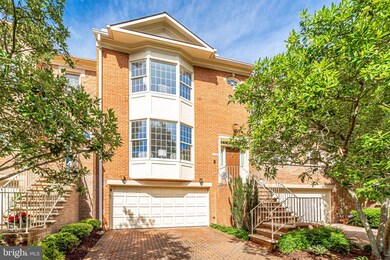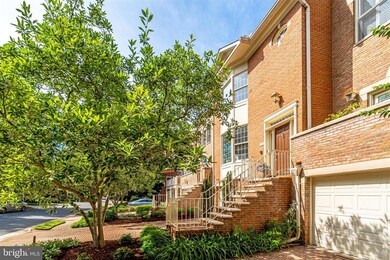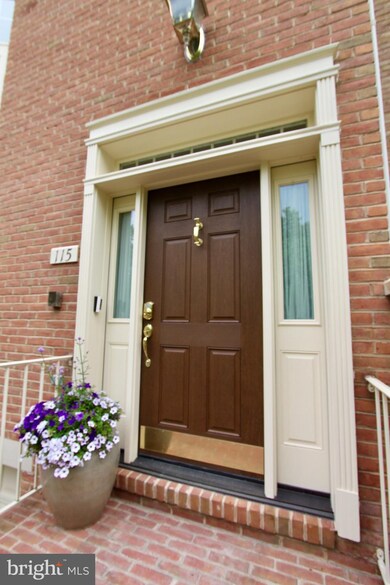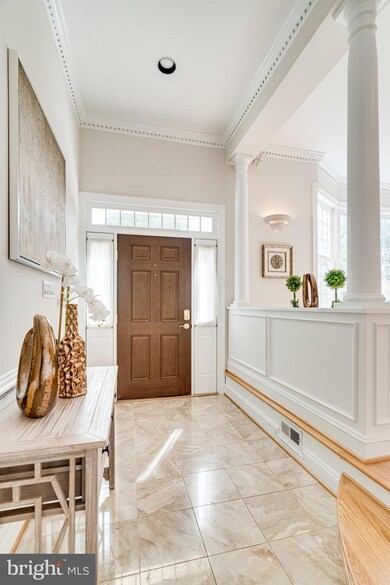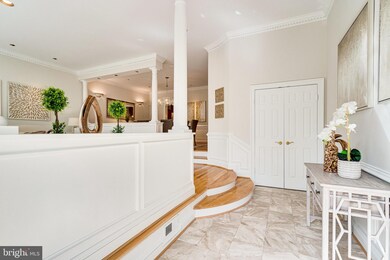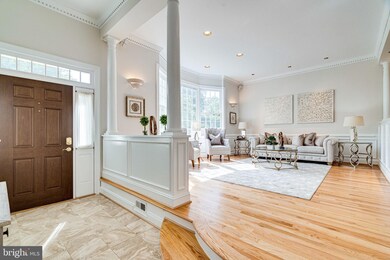
115 Gresham Place Falls Church, VA 22046
Estimated Value: $1,226,000 - $1,536,000
Highlights
- Curved or Spiral Staircase
- Colonial Architecture
- Property is near a park
- Mt. Daniel Elementary School Rated A-
- Deck
- Recreation Room
About This Home
As of August 2021Gorgeous Gresham Place luxury townhome with three finished levels in Falls Church City. 3,396 sun-filled square feet! Prime lot on a quiet elegantly maintained cul-de-sac with scenic views of 7 acres of wooded conservancy just a short walk to the East Falls Church Metro station and a nature park with playground. 4 bedrooms and three full and one-half baths, including a brand new luxurious Carrera marble master bath retreat with a walk-in shower with massage jets and floating tub. Stunning remodeled kitchen with custom cherry cabinets and new appliances, including double ovens and wine cooler, opens to Family room with Fireplace with door to a private deck with outdoor natural gas grill overlooking a rare private treed area. Sunny walk-out rec room with Fireplace leads to a peaceful landscaped patio. Beautifully updated to include all bathrooms, fresh paint, refinished hardwood floors, new carpet in bedrooms, and new landscaping. This sun-filled treasure in this highly coveted quiet enclave will please the most discriminating buyer. High ceilings, fabulous moldings as well a 2 car garage make this home a perfect 10! Falls Church City Schools!
Townhouse Details
Home Type
- Townhome
Est. Annual Taxes
- $12,048
Year Built
- Built in 1994 | Remodeled in 2021
Lot Details
- 2,557 Sq Ft Lot
- Cul-De-Sac
- Privacy Fence
- Wood Fence
- Back Yard Fenced
- No Through Street
- Backs to Trees or Woods
- Property is in excellent condition
HOA Fees
- $196 Monthly HOA Fees
Parking
- 2 Car Attached Garage
- Garage Door Opener
Home Design
- Colonial Architecture
- Brick Exterior Construction
Interior Spaces
- 3,396 Sq Ft Home
- Property has 3 Levels
- Central Vacuum
- Curved or Spiral Staircase
- Chair Railings
- Crown Molding
- Wainscoting
- 2 Fireplaces
- Gas Fireplace
- Entrance Foyer
- Family Room Off Kitchen
- Living Room
- Formal Dining Room
- Recreation Room
- Utility Room
- Natural lighting in basement
- Attic
Kitchen
- Eat-In Kitchen
- Double Oven
- Down Draft Cooktop
- Microwave
- Dishwasher
- Wine Rack
- Disposal
- Instant Hot Water
Flooring
- Wood
- Carpet
- Ceramic Tile
Bedrooms and Bathrooms
- En-Suite Primary Bedroom
- En-Suite Bathroom
Laundry
- Laundry on upper level
- Front Loading Dryer
- Front Loading Washer
Outdoor Features
- Deck
- Patio
Location
- Property is near a park
Schools
- Thomas Jefferson Elementary School
- Mary Ellen Henderson Middle School
- Meridian High School
Utilities
- Forced Air Heating and Cooling System
- Natural Gas Water Heater
- Municipal Trash
Listing and Financial Details
- Tax Lot 27
- Assessor Parcel Number 53-101-112
Community Details
Overview
- Association fees include common area maintenance, reserve funds
- Kpa HOA, Phone Number (703) 532-5005
- Gresham Place Subdivision
Pet Policy
- Pets Allowed
Ownership History
Purchase Details
Home Financials for this Owner
Home Financials are based on the most recent Mortgage that was taken out on this home.Purchase Details
Home Financials for this Owner
Home Financials are based on the most recent Mortgage that was taken out on this home.Purchase Details
Home Financials for this Owner
Home Financials are based on the most recent Mortgage that was taken out on this home.Purchase Details
Purchase Details
Home Financials for this Owner
Home Financials are based on the most recent Mortgage that was taken out on this home.Similar Homes in Falls Church, VA
Home Values in the Area
Average Home Value in this Area
Purchase History
| Date | Buyer | Sale Price | Title Company |
|---|---|---|---|
| Endo Mary Ann K | $1,249,950 | Kvs Title | |
| Byer Barry | -- | Northern Virginia Title | |
| Byer Barry | -- | Northern Virginia Title | |
| Byer Trustee Barry | -- | -- | |
| Byer Barry | $451,092 | -- |
Mortgage History
| Date | Status | Borrower | Loan Amount |
|---|---|---|---|
| Open | Endo Mary Ann K | $900,000 | |
| Previous Owner | Byer Barry | $290,000 | |
| Previous Owner | Byer Barry | $415,000 | |
| Previous Owner | Byer Barry | $360,800 |
Property History
| Date | Event | Price | Change | Sq Ft Price |
|---|---|---|---|---|
| 08/27/2021 08/27/21 | Sold | $1,249,950 | 0.0% | $368 / Sq Ft |
| 06/27/2021 06/27/21 | For Sale | $1,249,950 | -- | $368 / Sq Ft |
Tax History Compared to Growth
Tax History
| Year | Tax Paid | Tax Assessment Tax Assessment Total Assessment is a certain percentage of the fair market value that is determined by local assessors to be the total taxable value of land and additions on the property. | Land | Improvement |
|---|---|---|---|---|
| 2024 | $15,635 | $1,271,100 | $529,700 | $741,400 |
| 2023 | $14,599 | $1,186,900 | $460,600 | $726,300 |
| 2022 | $11,737 | $1,036,900 | $460,600 | $576,300 |
| 2021 | $11,981 | $889,200 | $428,100 | $461,100 |
| 2020 | $12,287 | $889,200 | $428,100 | $461,100 |
| 2019 | $11,606 | $838,900 | $403,900 | $435,000 |
| 2018 | $12,174 | $838,900 | $403,900 | $435,000 |
| 2017 | $12,566 | $932,100 | $448,800 | $483,300 |
| 2016 | $6,371 | $932,100 | $448,800 | $483,300 |
| 2015 | $12,742 | $951,200 | $458,000 | $493,200 |
| 2014 | $11,618 | $872,700 | $420,200 | $452,500 |
Agents Affiliated with this Home
-
Merelyn Kaye

Seller's Agent in 2021
Merelyn Kaye
McEnearney Associates
(703) 362-1112
2 in this area
12 Total Sales
-
Sandra Bishop

Buyer's Agent in 2021
Sandra Bishop
EXP Realty, LLC
(703) 216-6296
1 in this area
18 Total Sales
Map
Source: Bright MLS
MLS Number: VAFA2000038
APN: 53-101-112
- 1922 N Van Buren St
- 1933 N Van Buren St
- 6711 Washington Blvd Unit I
- 6703 Washington Blvd Unit A
- 214 W Jefferson St
- 6531 Washington Blvd
- 2331 N Van Buren Ct
- 6869 Washington Blvd
- 6763 25th St N
- 1010 N Tuckahoe St
- 6877 Washington Blvd
- 200 N Maple Ave Unit 407
- 2332 N Tuckahoe St
- 2315 N Tuckahoe St
- 6559 24th St N
- 1000 N Sycamore St
- 6314 Washington Blvd
- 997 N Tuckahoe St
- 6323 22nd Rd N
- 6572 Flagmaker Ct
- 115 Gresham Place
- 117 Gresham Place
- 113 Gresham Place
- 119 Gresham Place
- 111 Gresham Place
- 109 Gresham Place
- 121 Gresham Place
- 123 Gresham Place
- 107 Gresham Place
- 128 Gresham Place
- 140 Gresham Place
- 105 Gresham Place
- 103 Gresham Place
- 126 Gresham Place
- 138 Gresham Place
- 136 Gresham Place
- 130 Gresham Place
- 134 Gresham Place
- 132 Gresham Place
- 101 Gresham Place
