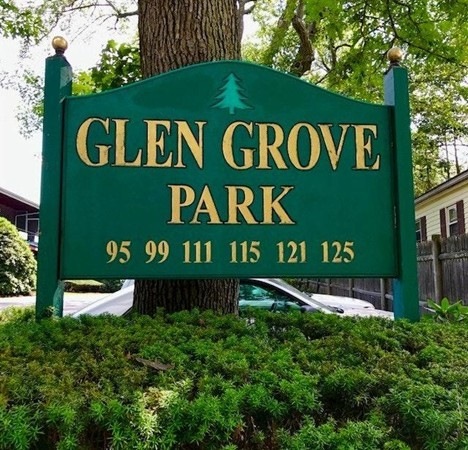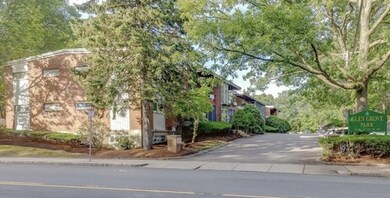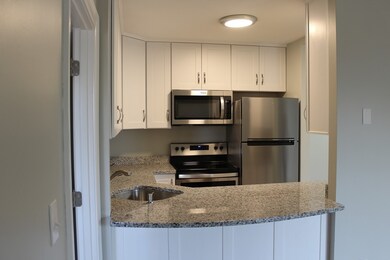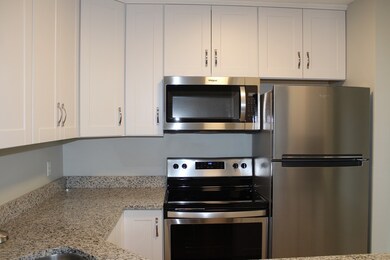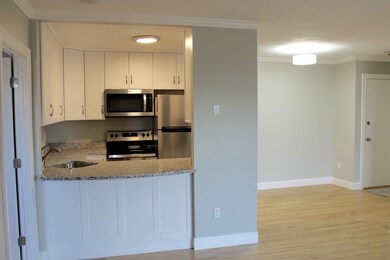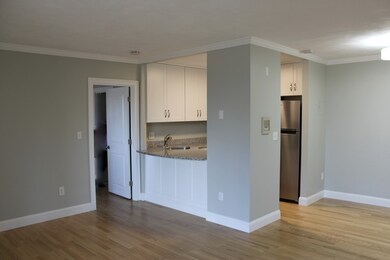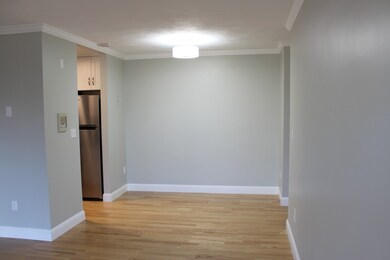
115 Grove St Unit 4 West Roxbury, MA 02132
Upper Washington-Spring Street NeighborhoodEstimated Value: $308,000 - $337,000
Highlights
- Wood Flooring
- Intercom
- Central Heating
About This Home
As of June 2019Beautifully renovated one bedroom condo in desirable Glen Grove Park Condominiums. Renovations include New kitchen with white cabinets, granite counter tops and stainless steel appliances. New engineered wood floors. Freshly painted with crown molding. Updated bathroom with new vanity. Slider to balcony area. Well maintained grounds, pool and many conveniences nearby. Unit includes storage space,shared laundry and one deeded parking space (#39). Visitor parking available. Deed restrictions -rentals restricted to family members only.
Last Agent to Sell the Property
Mary Alice Mcclanahan
Curb Appeal Realty License #449501960 Listed on: 02/20/2019
Property Details
Home Type
- Condominium
Est. Annual Taxes
- $3,044
Year Built
- Built in 1969
Lot Details
- 653
HOA Fees
- $270 per month
Kitchen
- Range
- Microwave
- Dishwasher
- Disposal
Flooring
- Wood
- Tile
Utilities
- Cooling System Mounted In Outer Wall Opening
- Central Heating
- Hot Water Baseboard Heater
- Heating System Uses Gas
Listing and Financial Details
- Assessor Parcel Number W:20 P:11354 S:080
Ownership History
Purchase Details
Home Financials for this Owner
Home Financials are based on the most recent Mortgage that was taken out on this home.Purchase Details
Home Financials for this Owner
Home Financials are based on the most recent Mortgage that was taken out on this home.Similar Homes in the area
Home Values in the Area
Average Home Value in this Area
Purchase History
| Date | Buyer | Sale Price | Title Company |
|---|---|---|---|
| Chouinard Adam | $257,000 | -- | |
| Whelan Paul | $125,000 | -- |
Mortgage History
| Date | Status | Borrower | Loan Amount |
|---|---|---|---|
| Open | Chouinard Adam | $180,000 | |
| Closed | Chouinard Adam | $157,000 | |
| Previous Owner | Whelan Paul | $93,750 | |
| Previous Owner | Keleher Matthew | $75,000 | |
| Previous Owner | Keleher Matthew | $10,000 |
Property History
| Date | Event | Price | Change | Sq Ft Price |
|---|---|---|---|---|
| 06/05/2019 06/05/19 | Sold | $257,000 | +0.8% | $405 / Sq Ft |
| 05/01/2019 05/01/19 | Pending | -- | -- | -- |
| 04/29/2019 04/29/19 | Price Changed | $254,900 | -8.9% | $401 / Sq Ft |
| 04/11/2019 04/11/19 | Price Changed | $279,900 | 0.0% | $441 / Sq Ft |
| 04/11/2019 04/11/19 | For Sale | $279,900 | -3.4% | $441 / Sq Ft |
| 03/27/2019 03/27/19 | Pending | -- | -- | -- |
| 03/05/2019 03/05/19 | Price Changed | $289,900 | -3.3% | $457 / Sq Ft |
| 02/20/2019 02/20/19 | For Sale | $299,900 | -- | $472 / Sq Ft |
Tax History Compared to Growth
Tax History
| Year | Tax Paid | Tax Assessment Tax Assessment Total Assessment is a certain percentage of the fair market value that is determined by local assessors to be the total taxable value of land and additions on the property. | Land | Improvement |
|---|---|---|---|---|
| 2025 | $3,044 | $262,900 | $0 | $262,900 |
| 2024 | $3,048 | $279,600 | $0 | $279,600 |
| 2023 | $2,858 | $266,100 | $0 | $266,100 |
| 2022 | $2,705 | $248,600 | $0 | $248,600 |
| 2021 | $2,526 | $236,700 | $0 | $236,700 |
| 2020 | $1,924 | $182,200 | $0 | $182,200 |
| 2019 | $1,793 | $170,100 | $0 | $170,100 |
| 2018 | $1,783 | $170,100 | $0 | $170,100 |
| 2017 | $1,765 | $166,700 | $0 | $166,700 |
| 2016 | $1,747 | $158,800 | $0 | $158,800 |
| 2015 | $1,619 | $133,700 | $0 | $133,700 |
| 2014 | $1,801 | $143,200 | $0 | $143,200 |
Agents Affiliated with this Home
-
M
Seller's Agent in 2019
Mary Alice Mcclanahan
Curb Appeal Realty
-
Vicki Henriques

Seller Co-Listing Agent in 2019
Vicki Henriques
Curb Appeal Realty
(508) 922-3653
43 Total Sales
-
Mike DelRose

Buyer's Agent in 2019
Mike DelRose
Coldwell Banker Realty - Belmont
(617) 923-8355
1 in this area
209 Total Sales
Map
Source: MLS Property Information Network (MLS PIN)
MLS Number: 72455351
APN: WROX-000000-000020-011354-000080
- 121 Grove St Unit 7
- 125 Grove St Unit 7
- 35 Freeman Ave
- 216 Grove St
- 202 Glenellen Rd
- 7 Kershaw Rd
- 107 Stimson St
- 59 Stearns Rd
- 5170 Washington St Unit 307
- 5205 Washington St Unit 201
- 21 Salman St
- 45 Weymouth Ave
- 50 High View Ave
- 85 Salman St
- 54 Stimson St
- 55 Running Brook Rd
- 7 Starling St
- 5257 Washington St Unit 2
- 24 Keystone St
- 80 Joyce Kilmer Rd
- 115 Grove St Unit 12
- 115 Grove St Unit 11
- 115 Grove St Unit 10
- 115 Grove St Unit 9
- 115 Grove St Unit 8
- 115 Grove St Unit 7
- 115 Grove St Unit 6
- 115 Grove St Unit 5
- 115 Grove St Unit 4
- 115 Grove St Unit 3
- 115 Grove St Unit 2
- 115 Grove St Unit 1
- 111 Grove St Unit 12
- 111 Grove St Unit 11
- 111 Grove St Unit 10
- 111 Grove St Unit 9
- 111 Grove St Unit 8
- 111 Grove St Unit 7
- 111 Grove St Unit 6
- 111 Grove St Unit 5
