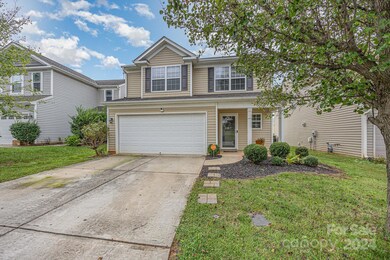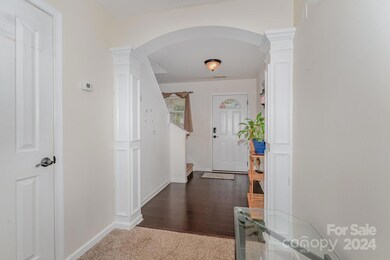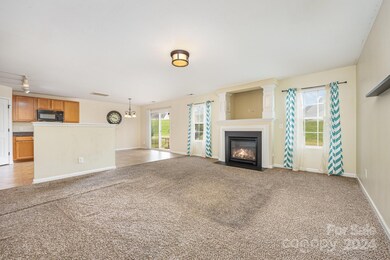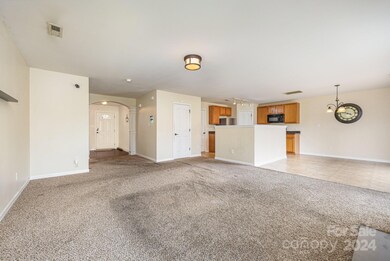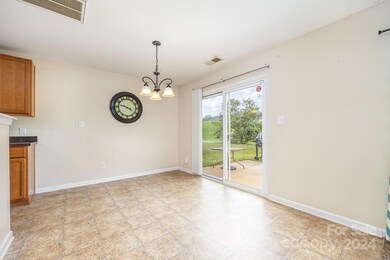
115 Habersham Ct Lexington, NC 27295
Highlights
- Porch
- Laundry closet
- Central Air
- 2 Car Attached Garage
About This Home
As of December 2024Welcome to Your Dream Home in The Vineyards! This stunning residence features vaulted ceilings that create an inviting space filled with natural light. The spacious open floor plan seamlessly connects the living room, breakfast area, and separate dining room. Perfect for entertaining. The main floor also includes a well-appointed kitchen and convenient laundry room. Upstairs, discover three bedrooms, including a primary suite with vaulted ceilings, spacious bathroom, and a generous walk-in closet. The versatile loft area offers endless possibilities—ideal for a playroom, gaming space, or home office. Situated in an established neighborhood with a community pool and cabana, this home offers a sense of community and leisure. Enjoy easy access to Hwy 52 and I-85, with shopping and dining nearby. Plus, you’re only two miles from Childress Winery and a quick 20-mile drive to downtown Winston-Salem. This beautiful home combines comfort, convenience, and style—schedule your showing today!
Last Agent to Sell the Property
Hillcrest Realty Group Brokerage Email: bobbywright1547@gmail.com License #345185 Listed on: 06/25/2024

Last Buyer's Agent
Non Member
Canopy Administration
Home Details
Home Type
- Single Family
Est. Annual Taxes
- $2,114
Year Built
- Built in 2010
HOA Fees
- $52 Monthly HOA Fees
Parking
- 2 Car Attached Garage
Home Design
- Slab Foundation
- Vinyl Siding
Interior Spaces
- 2-Story Property
- Living Room with Fireplace
- Laundry closet
Kitchen
- Electric Oven
- Electric Range
- <<microwave>>
- Dishwasher
Bedrooms and Bathrooms
- 3 Bedrooms
Utilities
- Central Air
- Vented Exhaust Fan
- Heat Pump System
Additional Features
- Porch
- Property is zoned TN
Community Details
- The Vineyards At Lexington Subdivision
- Mandatory home owners association
Listing and Financial Details
- Assessor Parcel Number 11-331-H-000-0212-0-0-0
Ownership History
Purchase Details
Home Financials for this Owner
Home Financials are based on the most recent Mortgage that was taken out on this home.Purchase Details
Purchase Details
Home Financials for this Owner
Home Financials are based on the most recent Mortgage that was taken out on this home.Purchase Details
Similar Homes in Lexington, NC
Home Values in the Area
Average Home Value in this Area
Purchase History
| Date | Type | Sale Price | Title Company |
|---|---|---|---|
| Warranty Deed | $220,000 | None Listed On Document | |
| Interfamily Deed Transfer | -- | None Available | |
| Warranty Deed | $128,000 | None Available | |
| Warranty Deed | $135,000 | Chicago Title Insurance Co |
Mortgage History
| Date | Status | Loan Amount | Loan Type |
|---|---|---|---|
| Previous Owner | $126,113 | FHA |
Property History
| Date | Event | Price | Change | Sq Ft Price |
|---|---|---|---|---|
| 06/27/2025 06/27/25 | Pending | -- | -- | -- |
| 02/14/2025 02/14/25 | Price Changed | $284,000 | -1.7% | $176 / Sq Ft |
| 01/24/2025 01/24/25 | For Sale | $289,000 | +31.4% | $180 / Sq Ft |
| 12/05/2024 12/05/24 | Sold | $220,000 | -12.0% | $119 / Sq Ft |
| 11/16/2024 11/16/24 | Pending | -- | -- | -- |
| 11/16/2024 11/16/24 | Price Changed | $249,900 | -3.1% | $136 / Sq Ft |
| 10/24/2024 10/24/24 | Price Changed | $258,000 | -1.9% | $140 / Sq Ft |
| 10/04/2024 10/04/24 | For Sale | $263,000 | +19.5% | $143 / Sq Ft |
| 09/13/2024 09/13/24 | Off Market | $220,000 | -- | -- |
| 06/26/2024 06/26/24 | For Sale | $263,000 | -- | $143 / Sq Ft |
Tax History Compared to Growth
Tax History
| Year | Tax Paid | Tax Assessment Tax Assessment Total Assessment is a certain percentage of the fair market value that is determined by local assessors to be the total taxable value of land and additions on the property. | Land | Improvement |
|---|---|---|---|---|
| 2024 | $2,114 | $162,630 | $0 | $0 |
| 2023 | $2,130 | $162,630 | $0 | $0 |
| 2022 | $2,114 | $162,630 | $0 | $0 |
| 2021 | $2,114 | $162,630 | $0 | $0 |
| 2020 | $1,653 | $128,080 | $0 | $0 |
| 2019 | $1,678 | $128,080 | $0 | $0 |
| 2018 | $1,678 | $128,080 | $0 | $0 |
| 2017 | $1,678 | $128,080 | $0 | $0 |
| 2016 | $1,678 | $128,080 | $0 | $0 |
| 2015 | $1,614 | $128,080 | $0 | $0 |
| 2014 | $1,932 | $153,330 | $0 | $0 |
Agents Affiliated with this Home
-
Maria Garcia
M
Seller's Agent in 2025
Maria Garcia
Maria Garcia Brokers LLC
4 in this area
122 Total Sales
-
Christy Clement
C
Buyer's Agent in 2025
Christy Clement
Stan Byrd & Associates
(336) 442-4402
4 Total Sales
-
Bobby Wright
B
Seller's Agent in 2024
Bobby Wright
Hillcrest Realty Group
(336) 469-1547
1 in this area
5 Total Sales
-
N
Buyer's Agent in 2024
Non Member
NC_CanopyMLS
Map
Source: Canopy MLS (Canopy Realtor® Association)
MLS Number: 4155040
APN: 11-331-H-000-0212-0-0-0
- 121 Crane Creek Way
- 110 Tannin Way
- 128 Habersham Ct
- 12 Forest Hill Rd
- 116 Saintsbury Place
- 115 Wintergreen Ct
- 116 Wintergreen Ct
- 109 Forest Hill Rd
- 101 Markwood Ln
- 1001 W Us Highway 64
- 315 Ovada Ave
- 126 Iroquois Trail
- 209 Hillside Dr
- 1 Knob Dr
- 205 Avondale Dr
- 227 Woodhaven Dr
- 267 Iroquois Trail
- 0 Swing Dairy Rd
- Off Swing Dairg Rd
- 213 Sidney St

