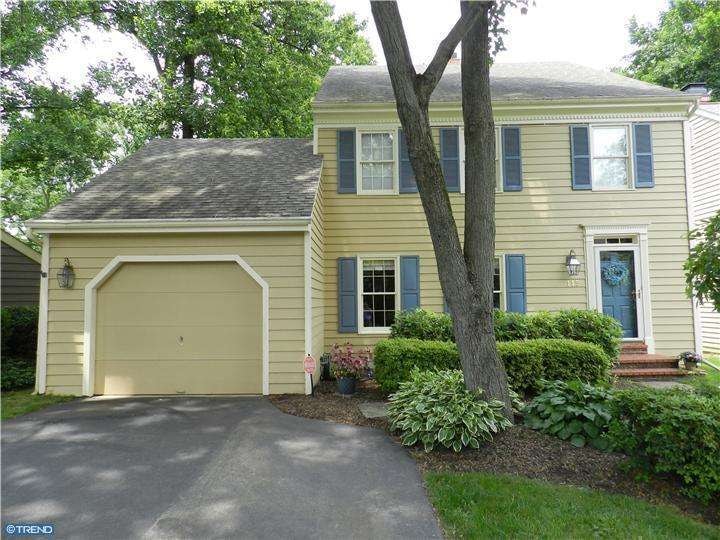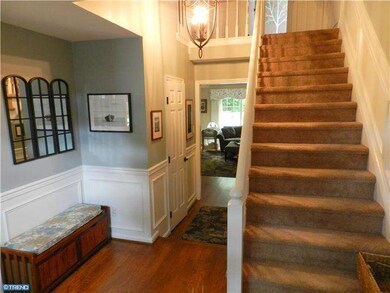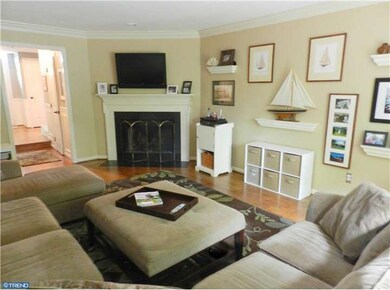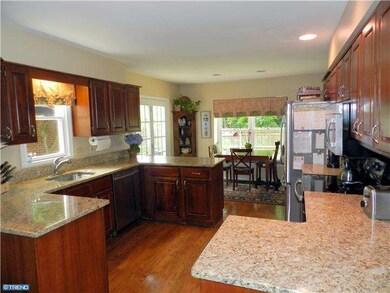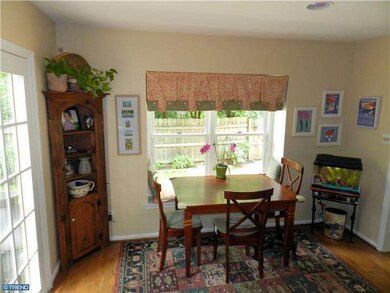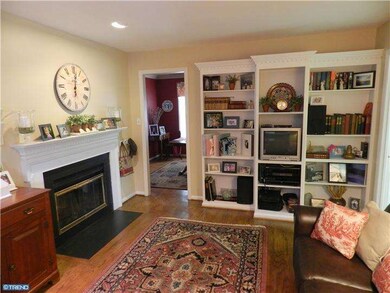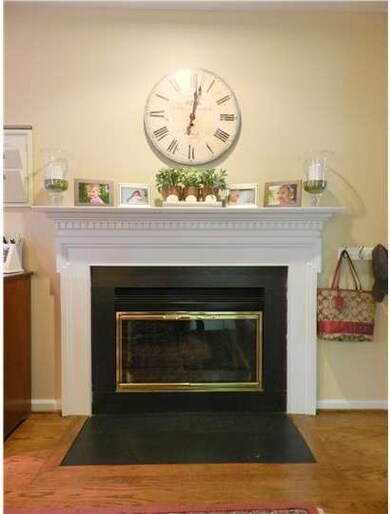
115 Hedgerow Ln Unit 115 West Chester, PA 19380
Estimated Value: $615,517 - $657,000
Highlights
- Spa
- Colonial Architecture
- Wood Flooring
- Sugartown Elementary School Rated A-
- Cathedral Ceiling
- Attic
About This Home
As of November 2012Perfect blend of Pottery Barn style and an open circular floor plan make this Malvern home ideal for today's lifestyle. The open foyer welcomes you with elegant details like spindled banisters, abundant wainscoting, and hardwood floors throughout the main level. The large kitchen is updated with granite and newer appliances, has a sunny breakfast area, and is open to a family room with built-ins and a cozy fireplace. The living room also has a fireplace, and new sliders to a patio where you can enjoy the newly fenced yard and mature plantings. Upstairs is a master bedroom suite with a large walk-in closet and a French door leading out to a private roof getaway ideal for morning coffee. Two other spacious bedrooms and a hall bath complete this level. There is also a separate laundry room, a 500sf finished basement (total 2,510 sf), and an attached garage. This immaculate home is situated on a great lot, features Great Valley schools, and easy access to shops and commuting. Style and substance at a great price!
Home Details
Home Type
- Single Family
Est. Annual Taxes
- $4,447
Year Built
- Built in 1986
Lot Details
- 1,339 Sq Ft Lot
- Level Lot
- Property is in good condition
- Property is zoned RU
HOA Fees
- $185 Monthly HOA Fees
Parking
- 1 Car Attached Garage
- 1 Open Parking Space
Home Design
- Colonial Architecture
- Brick Exterior Construction
- Pitched Roof
- Vinyl Siding
Interior Spaces
- 2,011 Sq Ft Home
- Property has 2 Levels
- Cathedral Ceiling
- Ceiling Fan
- 2 Fireplaces
- Brick Fireplace
- Family Room
- Living Room
- Dining Room
- Finished Basement
- Basement Fills Entire Space Under The House
- Eat-In Kitchen
- Laundry on main level
- Attic
Flooring
- Wood
- Wall to Wall Carpet
- Tile or Brick
Bedrooms and Bathrooms
- 3 Bedrooms
- En-Suite Primary Bedroom
- En-Suite Bathroom
- 2.5 Bathrooms
Outdoor Features
- Spa
- Patio
Schools
- Sugartown Elementary School
- Great Valley Middle School
- Great Valley High School
Utilities
- Forced Air Heating and Cooling System
- Electric Water Heater
- Septic Tank
- Community Sewer or Septic
- Cable TV Available
Community Details
- Association fees include common area maintenance, lawn maintenance, snow removal, trash
- Deerfield Knoll Subdivision
Listing and Financial Details
- Tax Lot 0315
- Assessor Parcel Number 54-08 -0315
Ownership History
Purchase Details
Home Financials for this Owner
Home Financials are based on the most recent Mortgage that was taken out on this home.Purchase Details
Home Financials for this Owner
Home Financials are based on the most recent Mortgage that was taken out on this home.Purchase Details
Home Financials for this Owner
Home Financials are based on the most recent Mortgage that was taken out on this home.Similar Homes in West Chester, PA
Home Values in the Area
Average Home Value in this Area
Purchase History
| Date | Buyer | Sale Price | Title Company |
|---|---|---|---|
| Schrider Ferne L | $347,750 | None Available | |
| Degnan John M | $385,000 | -- | |
| Goula George S | $209,000 | -- |
Mortgage History
| Date | Status | Borrower | Loan Amount |
|---|---|---|---|
| Open | Schrider Ferne L | $167,750 | |
| Previous Owner | John John M | $19,500 | |
| Previous Owner | Degnan John M | $304,000 | |
| Previous Owner | Degnan John M | $350,200 | |
| Previous Owner | Goula George S | $166,000 |
Property History
| Date | Event | Price | Change | Sq Ft Price |
|---|---|---|---|---|
| 11/20/2012 11/20/12 | Sold | $347,750 | -5.5% | $173 / Sq Ft |
| 11/01/2012 11/01/12 | Pending | -- | -- | -- |
| 10/06/2012 10/06/12 | For Sale | $368,000 | -- | $183 / Sq Ft |
Tax History Compared to Growth
Tax History
| Year | Tax Paid | Tax Assessment Tax Assessment Total Assessment is a certain percentage of the fair market value that is determined by local assessors to be the total taxable value of land and additions on the property. | Land | Improvement |
|---|---|---|---|---|
| 2024 | $5,316 | $186,570 | $44,660 | $141,910 |
| 2023 | $5,178 | $186,570 | $44,660 | $141,910 |
| 2022 | $5,073 | $186,570 | $44,660 | $141,910 |
| 2021 | $4,970 | $186,570 | $44,660 | $141,910 |
| 2020 | $4,888 | $186,570 | $44,660 | $141,910 |
| 2019 | $4,840 | $186,570 | $44,660 | $141,910 |
| 2018 | $4,748 | $186,570 | $44,660 | $141,910 |
| 2017 | $4,748 | $186,570 | $44,660 | $141,910 |
| 2016 | $4,167 | $186,570 | $44,660 | $141,910 |
| 2015 | $4,167 | $186,570 | $44,660 | $141,910 |
| 2014 | $4,167 | $186,570 | $44,660 | $141,910 |
Agents Affiliated with this Home
-
Mike Keller
M
Seller's Agent in 2012
Mike Keller
Keller Williams Realty Devon-Wayne
(610) 408-2142
11 Total Sales
-

Buyer's Agent in 2012
DAVE Rucker
Realty One Group Restore - BlueBell
(215) 760-6956
24 Total Sales
Map
Source: Bright MLS
MLS Number: 1004122626
APN: 54-008-0315.0000
- 421 Cranberry Ln
- 211 Dutton Mill Rd
- 6 Skydance Way
- 5 Fawn Ct Unit 26
- 46 Street Rd
- 1601 Radcliffe Ct
- 1502 Quincy Place Unit 1502
- 1702 Stoneham Dr Unit 1702
- 96 Longview Ln
- 305 Dutton Mill Rd
- 2000 Eton Ct
- 2100 Eton Ct Unit 2100
- 854 Hinchley Run
- 1603 Whispering Brooke Dr Unit 1603
- 804 Whispering Brooke Dr
- 1016 S Chester Rd
- 1541 Farmers Ln
- 1541 Farmers Ln
- 1545 Pheasant Ln. & 193a Middletown Rd
- 1545 Pheasant Ln
- 115 Hedgerow Ln Unit 115
- 117 Hedgerow Ln Unit 117
- 113 Hedgerow Ln Unit 113
- 119 Hedgerow Ln Unit 119
- 114 Hedgerow Ln Unit 114
- 112 Hedgerow Ln
- 121 Hedgerow Ln
- 111 Hedgerow Ln Unit 111
- 110 Hedgerow Ln Unit 110
- 317 Shaker Ln
- 315 Shaker Ln Unit 301
- 108 Hedgerow Ln Unit 108
- 123 Hedgerow Ln Unit 123
- 109 Hedgerow Ln
- 313 Shaker Ln Unit 301
- 319 Shaker Ln Unit 319
- 311 Shaker Ln Unit 311
- 109 Cratin Ln
- 107 Hedgerow Ln
- 309 Shaker Ln Unit 301
