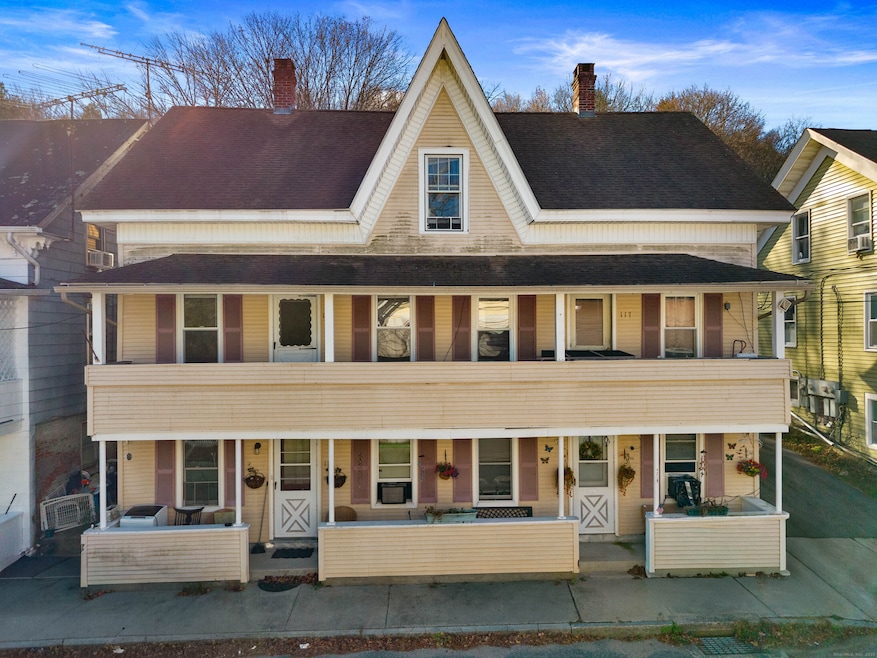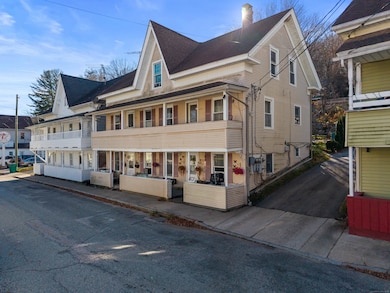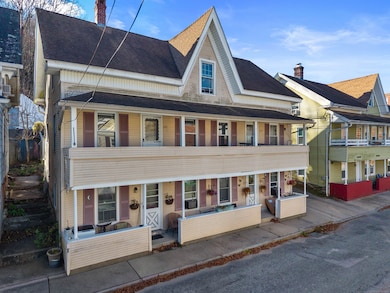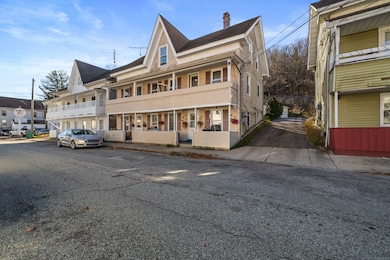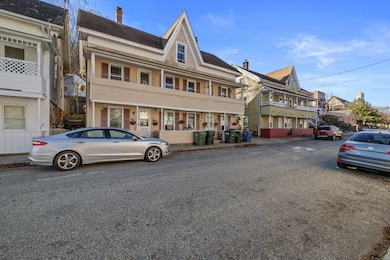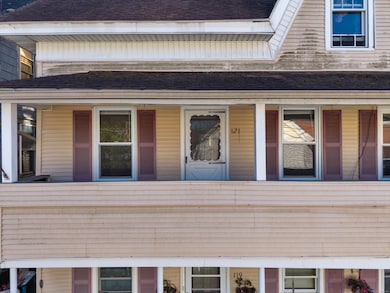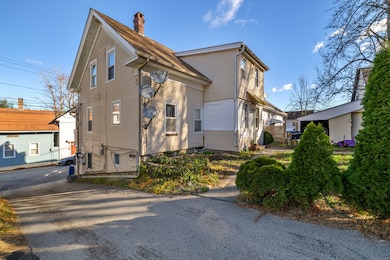115 High St Sprague, CT 06330
2
Beds
1
Bath
2,691
Sq Ft
9,148
Sq Ft Lot
Highlights
- Baseboard Heating
- Level Lot
- 2-minute walk to High Street Playground
About This Home
Welcome to your new home at 121 High St in Sprague, CT! This charming 2-bed, 1-bath unit offers a cozy and comfortable living space. With a refrigerator, oven, and washer/dryer hookups included, you'll have everything you need. Garbage, sewage, and water are also covered in the rent. Don't miss out on this fantastic opportunity - schedule a viewing today!
Listing Agent
eXp Realty Brokerage Phone: (860) 912-7315 License #RES.0792576 Listed on: 11/19/2025

Property Details
Home Type
- Apartment
Year Built
- Built in 1880
Lot Details
- 9,148 Sq Ft Lot
- Level Lot
Home Design
- Vinyl Siding
Interior Spaces
- 2,691 Sq Ft Home
- Unfinished Basement
- Crawl Space
- Oven or Range
Bedrooms and Bathrooms
- 2 Bedrooms
- 1 Full Bathroom
Utilities
- Baseboard Heating
- Heating System Uses Oil Above Ground
Listing and Financial Details
- Assessor Parcel Number 1565518
Community Details
Overview
- 4 Units
Pet Policy
- No Pets Allowed
Map
Property History
| Date | Event | Price | List to Sale | Price per Sq Ft |
|---|---|---|---|---|
| 11/19/2025 11/19/25 | For Rent | $1,850 | -- | -- |
Source: SmartMLS
Source: SmartMLS
MLS Number: 24141530
Nearby Homes
- 123 High St
- 12 W Main St
- 117 Main St
- 125 Main St
- 18 Pautipaug Hill Rd
- 201 Willimantic Rd
- 114 Scotland Rd
- 494 Plain Hill Rd
- 5 Atlantic Ave
- 110 Pautipaug Hill Rd
- 28 Nashua St
- 7 Franklin Rd
- 145 Scotland Rd
- 0 Salt Rock Rd
- 26 Farm View Dr
- 282-318R Old Canterbury Turnpike
- 20 Holton Rd
- 22 Plains Rd
- 252 Old Canterbury Turnpike Unit LOT 94
- 252 Old Canterbury Turnpike Unit LOT 33
- 121-121 High St Unit 121 High St
- 41A W Main St Unit 4
- 183 High St
- 222 High St
- 79 River St
- 15 Railroad Place
- 4 Plumtree Dr
- 24 N 5th Ave
- 70 Providence St
- 607 Norwich Ave
- 79 S B St
- 21 S B St Unit 23
- 324 Norwich Ave Unit A
- 24 Sandy Ln
- 30 Anthony St Unit B
- 148 Mathewson St Unit 609
- 110 Main St
- 20 E Baltic St
- 625 N Main St Unit 627
- 206 Washington St
