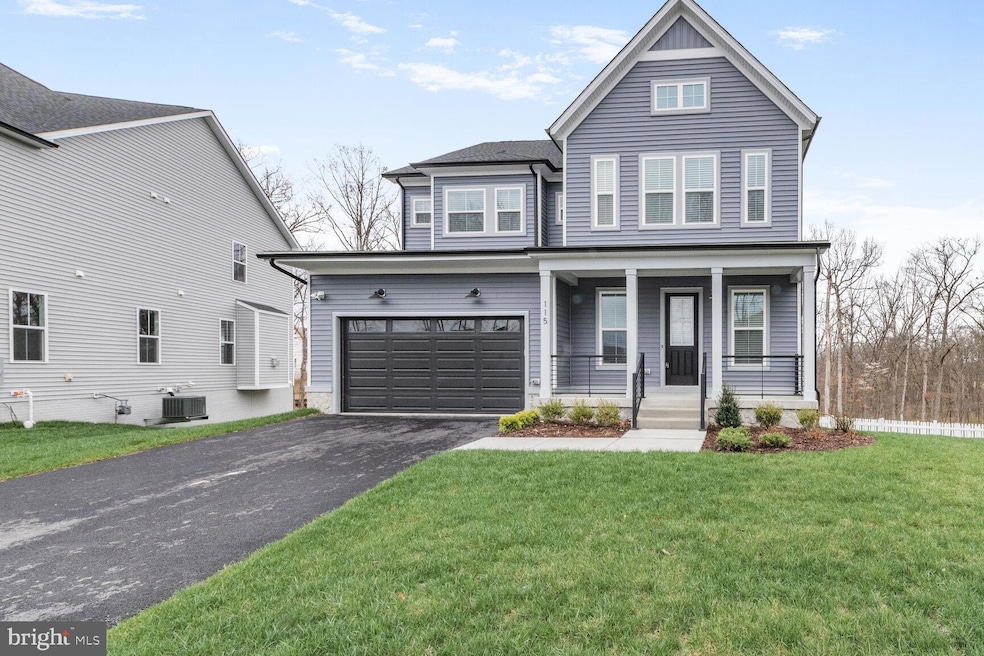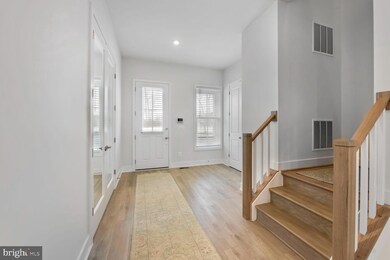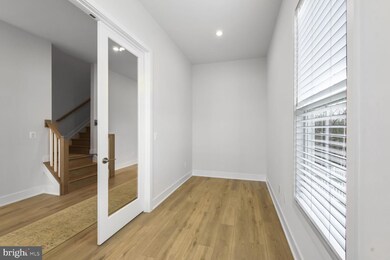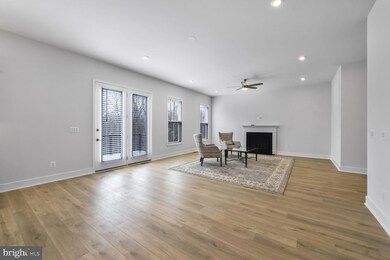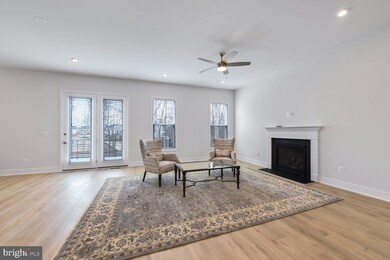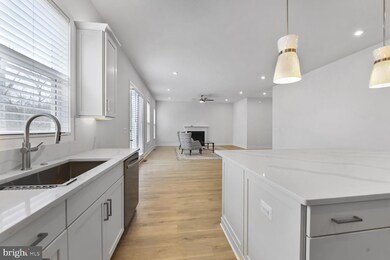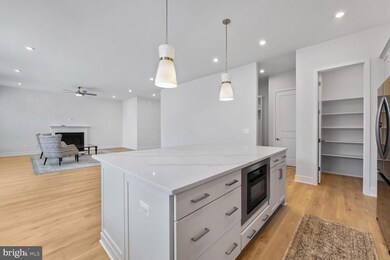
115 Hourglass Ln Stephenson, VA 22656
Stephenson NeighborhoodHighlights
- Open Floorplan
- Clubhouse
- Recreation Room
- Craftsman Architecture
- Deck
- Backs to Trees or Woods
About This Home
As of June 2025Better than new! Welcome to this stunning 6 bedroom, 4.5 bath home in the highly desirable Snowden Bridge community. Built in 2025 and loaded with over $233K in premium upgrades, this home offers over 4,000 finished sq. ft. of modern luxury and flexible living space. The open-concept main level features a gourmet kitchen with high-end appliances, designer finishes, and a spacious island, perfect for entertaining. Enjoy natural light throughout the living and dining areas or head to your private office for your meetings. In the evening, retreat to the upper level where you will find 4 bedrooms and 3 full baths - including a magnificent primary suite with lux bath and spacious closet. The lower level boasts an expansive walk out recreation room, 2 additional bedrooms (for a total of 6!) and yet another full bath (yes, that brings the total to 4.5). Prefer to spend some time with mother nature? Step outside to a new Trex deck and a fully fenced backyard with beautiful landscaping and stepping stone paths. The finished garage with epoxy flooring adds a polished touch. Enjoy resort-style community amenities including a pool, clubhouse, indoor sports complex, playgrounds, dog park, and trails. Just minutes from downtown Winchester, this home combines luxury, comfort, and convenience—don’t miss it!Be sure to check out the 3D virtual tour for all this home has to offer!
Last Agent to Sell the Property
Real Broker, LLC License #0225043161 Listed on: 04/08/2025

Home Details
Home Type
- Single Family
Est. Annual Taxes
- $179
Year Built
- Built in 2025
Lot Details
- 0.26 Acre Lot
- Cul-De-Sac
- Picket Fence
- Level Lot
- Backs to Trees or Woods
- Back Yard
- Property is in excellent condition
HOA Fees
- $148 Monthly HOA Fees
Parking
- 2 Car Direct Access Garage
- Front Facing Garage
- Garage Door Opener
- On-Street Parking
Home Design
- Craftsman Architecture
- Asphalt Roof
- Vinyl Siding
- Concrete Perimeter Foundation
Interior Spaces
- Property has 3 Levels
- Open Floorplan
- Ceiling height of 9 feet or more
- Low Emissivity Windows
- Insulated Doors
- Six Panel Doors
- Mud Room
- Entrance Foyer
- Combination Dining and Living Room
- Den
- Recreation Room
- Storage Room
- Fire and Smoke Detector
- Attic
Kitchen
- Electric Oven or Range
- Range Hood
- Ice Maker
- Dishwasher
- Disposal
Bedrooms and Bathrooms
- En-Suite Primary Bedroom
- En-Suite Bathroom
Laundry
- Laundry Room
- Laundry on upper level
- Dryer
- Washer
Finished Basement
- Connecting Stairway
- Exterior Basement Entry
- Basement Windows
Outdoor Features
- Deck
- Porch
Schools
- Jordan Springs Elementary School
- James Wood High School
Utilities
- Forced Air Heating and Cooling System
- Natural Gas Water Heater
Listing and Financial Details
- Tax Lot 2225
Community Details
Overview
- $625 Capital Contribution Fee
- Association fees include common area maintenance, snow removal, trash, high speed internet, road maintenance, pool(s)
- Snowden HOA
- Built by VAN METRE HOMES
- Snowden Bridge Subdivision, Scott 40 F2 Floorplan
Amenities
- Picnic Area
- Common Area
- Clubhouse
- Community Center
- Recreation Room
Recreation
- Indoor Tennis Courts
- Community Basketball Court
- Volleyball Courts
- Community Playground
- Community Pool
- Jogging Path
- Bike Trail
Ownership History
Purchase Details
Home Financials for this Owner
Home Financials are based on the most recent Mortgage that was taken out on this home.Purchase Details
Home Financials for this Owner
Home Financials are based on the most recent Mortgage that was taken out on this home.Similar Homes in Stephenson, VA
Home Values in the Area
Average Home Value in this Area
Purchase History
| Date | Type | Sale Price | Title Company |
|---|---|---|---|
| Deed | $782,500 | None Listed On Document | |
| Deed | $804,972 | Walker Title | |
| Deed | $804,972 | Walker Title |
Mortgage History
| Date | Status | Loan Amount | Loan Type |
|---|---|---|---|
| Open | $557,500 | New Conventional |
Property History
| Date | Event | Price | Change | Sq Ft Price |
|---|---|---|---|---|
| 06/18/2025 06/18/25 | Sold | $782,500 | -3.4% | $180 / Sq Ft |
| 04/08/2025 04/08/25 | For Sale | $810,000 | +0.6% | $186 / Sq Ft |
| 02/26/2025 02/26/25 | For Sale | $804,972 | 0.0% | $202 / Sq Ft |
| 12/04/2024 12/04/24 | Sold | $804,972 | -- | $202 / Sq Ft |
| 12/04/2024 12/04/24 | Pending | -- | -- | -- |
Tax History Compared to Growth
Tax History
| Year | Tax Paid | Tax Assessment Tax Assessment Total Assessment is a certain percentage of the fair market value that is determined by local assessors to be the total taxable value of land and additions on the property. | Land | Improvement |
|---|---|---|---|---|
| 2025 | $179 | $629,900 | $93,000 | $536,900 |
| 2024 | $179 | $70,000 | $70,000 | $0 |
Agents Affiliated with this Home
-
Gina Tufano

Seller's Agent in 2025
Gina Tufano
Real Broker, LLC
(703) 574-3478
1 in this area
100 Total Sales
-
Shannon L Bray

Seller's Agent in 2025
Shannon L Bray
Pearson Smith Realty, LLC
(571) 339-5037
9 in this area
219 Total Sales
-
Tiffany Mitchell
T
Seller Co-Listing Agent in 2025
Tiffany Mitchell
Real Broker, LLC
(703) 407-3461
1 in this area
5 Total Sales
-
Holly Graham

Buyer's Agent in 2025
Holly Graham
Realty ONE Group Old Towne
(360) 790-2542
18 in this area
42 Total Sales
-
datacorrect BrightMLS
d
Buyer's Agent in 2025
datacorrect BrightMLS
Non Subscribing Office
Map
Source: Bright MLS
MLS Number: VAFV2033314
APN: 44E22-12225
- 136 Sapphire St
- 104 Alabaster Ln
- 104 Notions Ct
- 2385 Heyford Dr
- 114 Heyford Dr
- 112 Heyford Dr
- 113 Heyford Dr
- 118 Galaxy Place
- 102 Galaxy Place
- 123 Galaxy Place
- 146 Galaxy Place
- 2369 Sapphire St
- 224 Centennial Dr
- 130 Sapphire St
- 100 Fiesta Dr
- 142 Bamboo Shoot Ln
- 116 Bamboo Shoot Ln
- 110 Santa fe Ct
- 110 Setting Sun Ct
- 210 Parkland Dr
