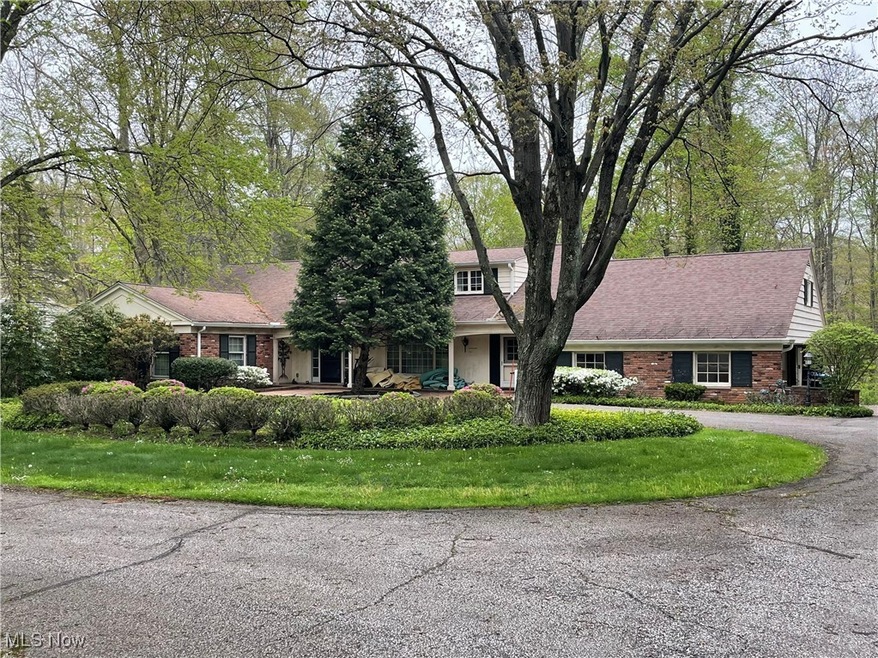
115 Hunting Trail Chagrin Falls, OH 44022
Highlights
- Private Pool
- Cape Cod Architecture
- No HOA
- Gurney Elementary School Rated A
- 3 Fireplaces
- 3 Car Attached Garage
About This Home
As of April 2025Entered for Comp Purposes Only
Last Agent to Sell the Property
Non-Member Non-Member
Non-Member Brokerage Email: josiechapman53@gmail.com 216-554-1133 License #9999 Listed on: 01/22/2025
Home Details
Home Type
- Single Family
Year Built
- Built in 1964
Parking
- 3 Car Attached Garage
- Side Facing Garage
- Garage Door Opener
Home Design
- Cape Cod Architecture
- Brick Veneer
- Asphalt Roof
- Clap Board Siding
Interior Spaces
- 4,322 Sq Ft Home
- 3-Story Property
- 3 Fireplaces
- Basement
Bedrooms and Bathrooms
- 5 Bedrooms | 1 Main Level Bedroom
- 4.5 Bathrooms
Utilities
- Forced Air Heating and Cooling System
- Heating System Uses Gas
- Septic Tank
Additional Features
- Private Pool
- 1.9 Acre Lot
Community Details
- No Home Owners Association
- Bliss & Mayhews Subdivision
Listing and Financial Details
- Assessor Parcel Number 913-15-014
Ownership History
Purchase Details
Home Financials for this Owner
Home Financials are based on the most recent Mortgage that was taken out on this home.Purchase Details
Purchase Details
Purchase Details
Purchase Details
Purchase Details
Similar Homes in Chagrin Falls, OH
Home Values in the Area
Average Home Value in this Area
Purchase History
| Date | Type | Sale Price | Title Company |
|---|---|---|---|
| Warranty Deed | $700,000 | Nova Title | |
| Certificate Of Transfer | -- | -- | |
| Deed | $400,000 | -- | |
| Deed | $277,000 | -- | |
| Deed | $315,000 | -- | |
| Deed | -- | -- |
Mortgage History
| Date | Status | Loan Amount | Loan Type |
|---|---|---|---|
| Open | $560,000 | New Conventional |
Property History
| Date | Event | Price | Change | Sq Ft Price |
|---|---|---|---|---|
| 04/30/2025 04/30/25 | Sold | $700,000 | 0.0% | $162 / Sq Ft |
| 01/21/2025 01/21/25 | Pending | -- | -- | -- |
| 01/21/2025 01/21/25 | For Sale | $700,000 | -- | $162 / Sq Ft |
Tax History Compared to Growth
Tax History
| Year | Tax Paid | Tax Assessment Tax Assessment Total Assessment is a certain percentage of the fair market value that is determined by local assessors to be the total taxable value of land and additions on the property. | Land | Improvement |
|---|---|---|---|---|
| 2024 | $21,051 | $321,790 | $51,660 | $270,130 |
| 2023 | $18,201 | $244,520 | $40,430 | $204,090 |
| 2022 | $19,211 | $244,510 | $40,430 | $204,090 |
| 2021 | $19,132 | $244,510 | $40,430 | $204,090 |
| 2020 | $19,750 | $235,130 | $38,890 | $196,250 |
| 2019 | $19,466 | $671,800 | $111,100 | $560,700 |
| 2018 | $18,068 | $235,130 | $38,890 | $196,250 |
| 2017 | $18,788 | $226,210 | $50,050 | $176,160 |
| 2016 | $16,766 | $226,210 | $50,050 | $176,160 |
| 2015 | $15,909 | $226,210 | $50,050 | $176,160 |
| 2014 | $15,909 | $211,400 | $46,760 | $164,640 |
Agents Affiliated with this Home
-
N
Seller's Agent in 2025
Non-Member Non-Member
Non-Member
-
Josephine Chapman

Buyer's Agent in 2025
Josephine Chapman
Howard Hanna
(216) 554-1133
1 in this area
77 Total Sales
-
Karen Nordstrom

Buyer Co-Listing Agent in 2025
Karen Nordstrom
Howard Hanna
(216) 513-4533
1 in this area
246 Total Sales
Map
Source: MLS Now
MLS Number: 5119680
APN: 913-15-014
- 6030 Deer Run Dr
- 35 Hopewell Trail
- 15217 Fox Run
- 20 Stonecreek Dr
- 578 North St
- 15341 Russell Rd
- 4080 Chagrin River Rd
- 0 North St
- 14759 Hillbrook Ln N
- 115 E Summit St
- 196 Vincent St
- 38080 Berkeley Ave
- 20 Solether Ln
- 103 Woodridge Ln
- 141 W Summit St
- 58 W Orange St
- 190 Columbus St
- 3965 Ellendale Rd
- 3940 Ellendale Rd
- 3960 Ellendale Rd
