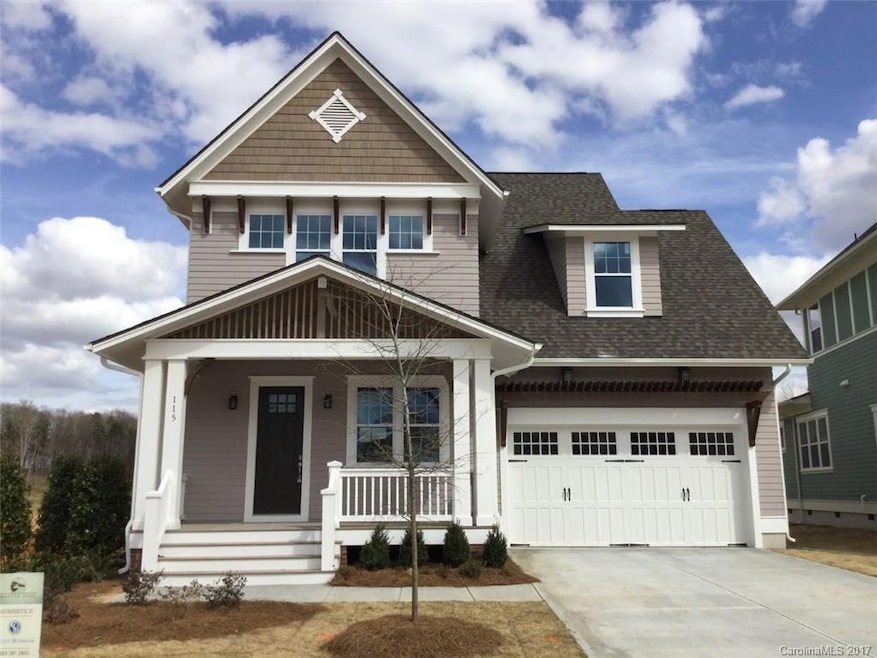
115 Inspired Way Unit 31 Fort Mill, SC 29708
Baxter Village NeighborhoodEstimated Value: $763,000 - $831,000
Highlights
- Newly Remodeled
- Open Floorplan
- Wood Flooring
- Banks Trail Middle School Rated A+
- Arts and Crafts Architecture
- Covered patio or porch
About This Home
As of July 2017Beautiful craftsman-style home overlooking Harris Green in Masons Bend. Open kitchen with large island and walk-in pantry. Craftsman-style doors throughout, and built-ins and coffered ceiling in the family room. Guest suite on the main level; master suite, three additional bedrooms and loft on the upper level. Front and rear covered porches. Planned amenities for the community include a clubhouse, fitness equipment room, playground, two pools and access to the River Trail.
Last Listed By
SaussyBurbank Brokerage Email: molly.mccrory@saussyburbank.com License #269825 Listed on: 03/27/2017
Home Details
Home Type
- Single Family
Est. Annual Taxes
- $4,205
Year Built
- Built in 2017 | Newly Remodeled
Lot Details
- 6,969 Sq Ft Lot
- Lot Dimensions are 50.87'x130.00'x58.20'x130.00'
- Front Green Space
- Open Lot
HOA Fees
- $67 Monthly HOA Fees
Parking
- 2 Car Attached Garage
- Garage Door Opener
- Driveway
Home Design
- Arts and Crafts Architecture
Interior Spaces
- 2-Story Property
- Open Floorplan
- Built-In Features
- Ceiling Fan
- Insulated Windows
- Family Room with Fireplace
- Crawl Space
- Pull Down Stairs to Attic
- Laundry Room
Kitchen
- Electric Oven
- Gas Range
- Microwave
- ENERGY STAR Qualified Dishwasher
- Kitchen Island
- Disposal
Flooring
- Wood
- Tile
Bedrooms and Bathrooms
- Walk-In Closet
Outdoor Features
- Covered patio or porch
Schools
- Riverview Elementary School
- Banks Trail Middle School
- Fort Mill High School
Utilities
- Forced Air Heating System
- Heating System Uses Natural Gas
- Electric Water Heater
- Cable TV Available
Listing and Financial Details
- Assessor Parcel Number 0203001031
- Tax Block 9
Community Details
Overview
- First Service Residential Association, Phone Number (704) 227-0821
- Built by Saussy Burbank
- Masons Bend Subdivision, Warren B Floorplan
- Mandatory home owners association
Recreation
- Trails
Ownership History
Purchase Details
Purchase Details
Home Financials for this Owner
Home Financials are based on the most recent Mortgage that was taken out on this home.Purchase Details
Similar Homes in Fort Mill, SC
Home Values in the Area
Average Home Value in this Area
Purchase History
| Date | Buyer | Sale Price | Title Company |
|---|---|---|---|
| Roseman Alexander L | -- | None Available | |
| Roseman Alexander L | $472,450 | None Available | |
| Carolina Cottage Homes Llc | $1,263,403 | -- |
Mortgage History
| Date | Status | Borrower | Loan Amount |
|---|---|---|---|
| Open | Roseman Alexander Lee | $200,000 | |
| Previous Owner | Roseman Alexander L | $377,960 |
Property History
| Date | Event | Price | Change | Sq Ft Price |
|---|---|---|---|---|
| 07/10/2017 07/10/17 | Sold | $472,450 | 0.0% | $146 / Sq Ft |
| 06/03/2017 06/03/17 | Pending | -- | -- | -- |
| 03/27/2017 03/27/17 | For Sale | $472,450 | -- | $146 / Sq Ft |
Tax History Compared to Growth
Tax History
| Year | Tax Paid | Tax Assessment Tax Assessment Total Assessment is a certain percentage of the fair market value that is determined by local assessors to be the total taxable value of land and additions on the property. | Land | Improvement |
|---|---|---|---|---|
| 2024 | $4,205 | $17,251 | $4,000 | $13,251 |
| 2023 | $4,112 | $17,251 | $4,000 | $13,251 |
| 2022 | $3,991 | $17,251 | $4,000 | $13,251 |
| 2021 | -- | $17,251 | $4,000 | $13,251 |
| 2020 | $4,155 | $17,251 | $0 | $0 |
| 2019 | $5,051 | $18,140 | $0 | $0 |
| 2018 | $5,282 | $18,140 | $0 | $0 |
| 2017 | $1,836 | $27,210 | $0 | $0 |
| 2016 | $1,722 | $3,600 | $0 | $0 |
Agents Affiliated with this Home
-
Molly Schultz

Seller's Agent in 2017
Molly Schultz
SaussyBurbank
(704) 258-9487
77 Total Sales
-
Sherry Webb

Seller Co-Listing Agent in 2017
Sherry Webb
SaussyBurbank
(980) 505-4791
41 Total Sales
-
Mark McClaskey

Buyer's Agent in 2017
Mark McClaskey
EXP Realty LLC Ballantyne
(704) 604-5952
1 in this area
222 Total Sales
Map
Source: Canopy MLS (Canopy Realtor® Association)
MLS Number: 3264342
APN: 0203001031
- 376 Sensibility Cir Unit 8
- 1528 Half Pint Loop
- 520 Crawfish Dr
- 288 S Sutton Rd
- 6011 Chelsea Oaks Ridge
- 6037 Chelsea Oaks Ridge Unit 77
- 6048 Chelsea Oaks Ridge
- 1953 Masons Bend Dr
- 151 First St S Unit 122 & 123
- 1613 O'Henry Ln
- 2025 Masons Bend Dr
- 2031 Masons Bend Dr
- 6261 Six String Ct
- 1849 Harris Rd
- 133 N Sutton Rd
- 2034 Suttonview Rd
- 3021 Patchwork Ct
- 528 Rock Skip Way
- 1629 & 1631 Harris St Unit 6&7
- 1718 Still River Way
- 115 Inspired Way Unit 31
- 111 Inspired Way Unit 32
- 119 Inspired Way
- 107 Inspired Way Unit 33
- 123 Inspired Way Unit Lot 29
- 123 Inspired Way
- 419 Sensibility Cir Unit 12
- 419 Sensibility Cir
- 423 Sensibility Cir Unit 11
- 413 Sensibility Cir
- 429 Sensibility Cir Unit 10
- 429 Sensibility Cir
- 127 Inspired Way
- 407 Sensibility Cir Unit 14
- 131 Inspired Way
- 401 Sensibility Cir Unit 15
- 401 Sensibility Cir
- 395 Sensibility Cir
- 135 Inspired Way
- 230 Lanai Ln Unit 40
