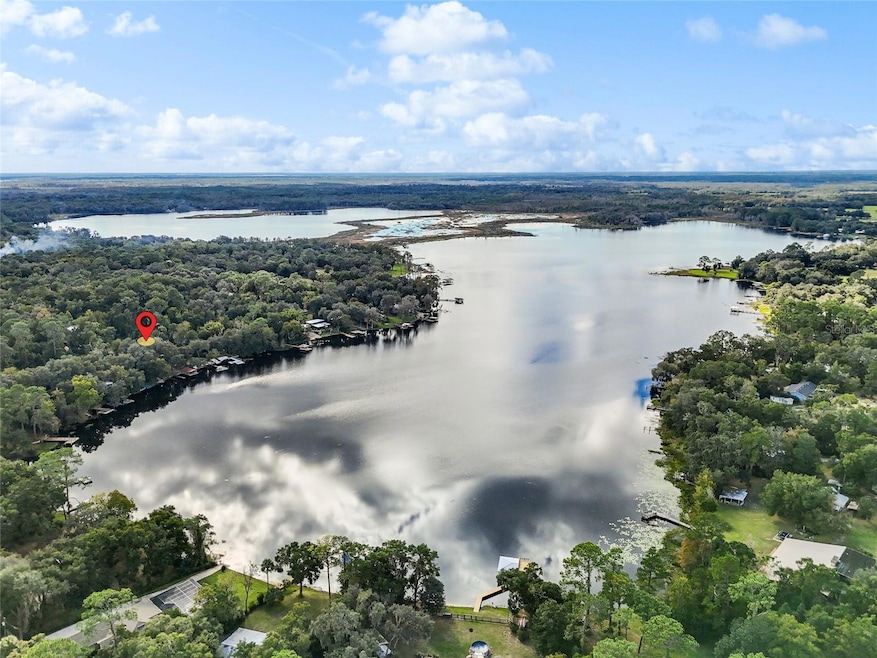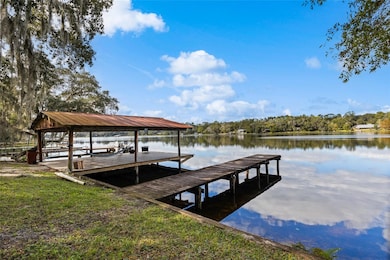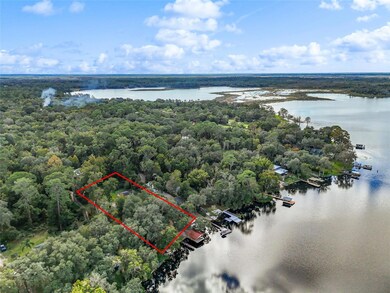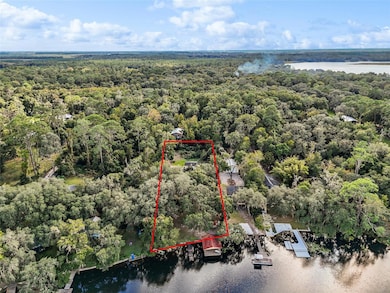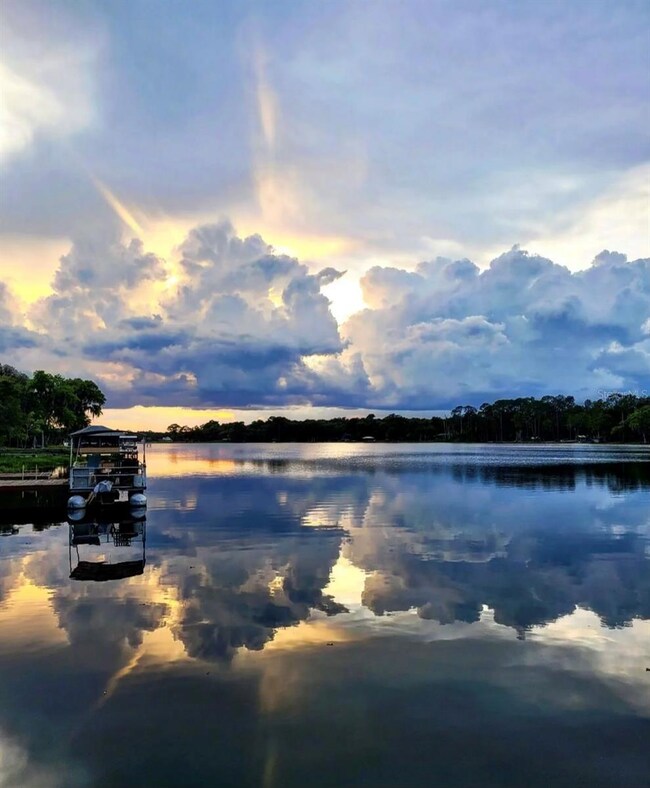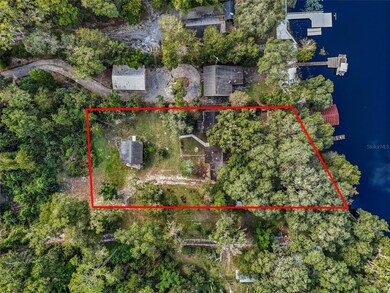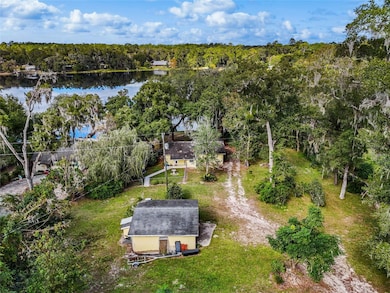
115 Jim Smith Dr Hawthorne, FL 32640
Estimated payment $2,783/month
Highlights
- Very Popular Property
- Lake Front
- Boat Ramp
- Additional Residence on Property
- Covered Dock
- Oak Trees
About This Home
MOTIVATED SELLER - COME CHECK THIS BEAUTIFUL PROPERTY OUT. 2.54 acres Come live the Simple Life on beautiful lake Winnott. This property has three separate structures on the property. A cbs single family home that is two bedrooms, one bath (960SF). A second cottage that is one bedroom one bath (400SF) and a detached two car garage. There is a private boat ramp on the property, two docks one small and a second large covered dock. Also, there is a large covered deck that is great for entertaining. This is a very special and private property with its beautiful live oaks, dirt road leading to the property and spectacular lake views. Lake Winnott is a deep water lake that has never dried where you can fish, boat, swim and ski. There is a canal that leads to Bull Pond lake too that is also great for recreational water sports. The structures are getting new roofs in the near future and photos will be posted once they are done.
There are lots of opportunities for this to be an investment property where both homes can be rented annually or short term rentals or owner can live in one and rent the second home.
This property is centrally located and approximately 23 miles to Gainesville, 67 miles to Jacksonville, 54 miles to St Augustine and 49 miles to Ocala.
Listing Agent
GRAND LIVING REALTY Brokerage Phone: 386-447-0800 License #3040005 Listed on: 11/22/2024

Home Details
Home Type
- Single Family
Est. Annual Taxes
- $3,484
Year Built
- Built in 1950
Lot Details
- 2.54 Acre Lot
- Lot Dimensions are 100x300
- Lake Front
- Dirt Road
- South Facing Home
- Oak Trees
- Property is zoned AG
Parking
- 2 Car Garage
Home Design
- Florida Architecture
- Cottage
- Cabin
- Frame Construction
- Shingle Roof
- Block Exterior
- Concrete Perimeter Foundation
Interior Spaces
- 1,360 Sq Ft Home
- Ceiling Fan
- Living Room
- Lake Views
Bedrooms and Bathrooms
- 3 Bedrooms
- 2 Full Bathrooms
Laundry
- Laundry Room
- Washer
Outdoor Features
- Access To Lake
- Boat Ramp
- Covered Dock
- Dock made with wood
- Open Dock
- Deck
- Covered patio or porch
- Shed
Additional Homes
- Additional Residence on Property
Utilities
- Central Heating and Cooling System
- Cooling System Mounted To A Wall/Window
- Electric Water Heater
- Septic Tank
- Cable TV Available
Community Details
- No Home Owners Association
- Res Subdivision
Listing and Financial Details
- Visit Down Payment Resource Website
- Tax Lot 15
- Assessor Parcel Number 06-10-23-0000-0440-0000
Map
Home Values in the Area
Average Home Value in this Area
Tax History
| Year | Tax Paid | Tax Assessment Tax Assessment Total Assessment is a certain percentage of the fair market value that is determined by local assessors to be the total taxable value of land and additions on the property. | Land | Improvement |
|---|---|---|---|---|
| 2024 | $3,665 | $209,370 | $80,410 | $128,960 |
| 2023 | $3,484 | $206,220 | $80,410 | $125,810 |
| 2022 | $3,106 | $182,190 | $73,710 | $108,480 |
| 2021 | $2,880 | $158,720 | $0 | $0 |
| 2020 | $2,808 | $151,040 | $0 | $0 |
| 2019 | $2,737 | $143,320 | $130,560 | $12,760 |
| 2018 | $2,679 | $137,290 | $128,480 | $8,810 |
| 2017 | $2,665 | $132,460 | $123,650 | $8,810 |
| 2016 | $2,511 | $126,520 | $0 | $0 |
| 2015 | $2,549 | $127,297 | $0 | $0 |
| 2014 | $2,595 | $128,156 | $0 | $0 |
Property History
| Date | Event | Price | Change | Sq Ft Price |
|---|---|---|---|---|
| 07/20/2025 07/20/25 | For Sale | $425,000 | -5.6% | $187 / Sq Ft |
| 06/02/2025 06/02/25 | Price Changed | $450,000 | -6.3% | $331 / Sq Ft |
| 11/22/2024 11/22/24 | For Sale | $480,000 | -- | $353 / Sq Ft |
Purchase History
| Date | Type | Sale Price | Title Company |
|---|---|---|---|
| Deed | $100 | None Listed On Document | |
| Warranty Deed | -- | None Listed On Document | |
| Interfamily Deed Transfer | -- | Attorney | |
| Quit Claim Deed | -- | Attorney | |
| Personal Reps Deed | $100 | None Listed On Document | |
| Personal Reps Deed | $100 | None Listed On Document | |
| Interfamily Deed Transfer | -- | -- | |
| Quit Claim Deed | -- | -- |
Mortgage History
| Date | Status | Loan Amount | Loan Type |
|---|---|---|---|
| Open | $200,000 | Credit Line Revolving |
Similar Homes in Hawthorne, FL
Source: Stellar MLS
MLS Number: FC305317
APN: 06-10-23-0000-0440-0000
- 224 Orange Ln
- 1943 SE 240 Terrace
- 103 Magnolia Ave
- 125 Willow St
- 465 Baden Powell Rd
- 1540 Baden Powell Rd
- 1511 Baden Powell Rd
- TBD Pine Tree Ln
- 1980 State Road 20
- 3702 NE 255th Dr
- 1963 State Road 20
- 1902 State Road 20
- 4107 NE 255th Dr
- 118 Mill Creek Dr
- 151 Twin Lakes Rd
- 100 Oak Ct
- 5065 NE County Road 219a
- 119 W Cedar Ct
- Lot 5 6 Oak St
- TBD Chesser Monroe Rd
- 147 Hartford St
- 143 Hartford St
- 25422 Pine St
- 8010 SE Us Highway 301 Unit 2A
- 8010 SE Us Hwy 301
- 205 Lakeview Ct
- 101 Tomahawk Rd
- 932 SE 40th Place
- 4164 SE 2nd Ave
- 6140 315 County Rd
- 456 SE 43rd St
- 308 Milton Ave
- 126 Steven Dr
- 208 Dawn Ave
- 822 Dawn Ave
- 6612 Camelot Ct
- 5640 Silver Sands Cir
- 132 Park Rd
- 1820 SE 64th Way
- 2420 NE 56th Terrace Unit 80
