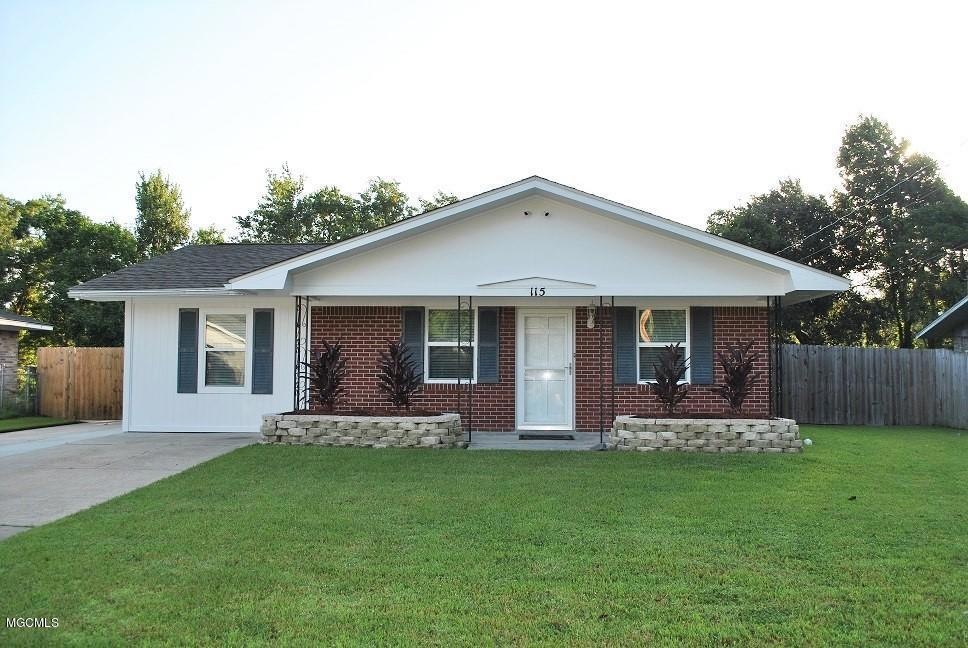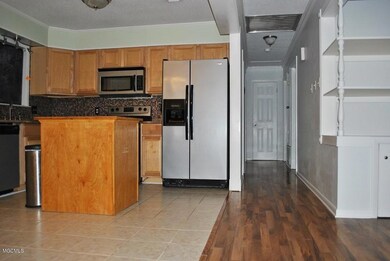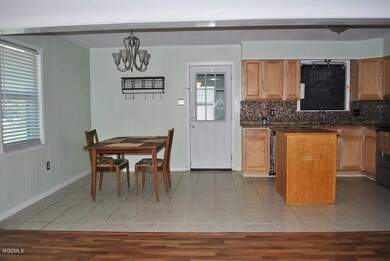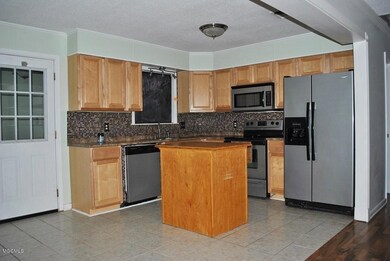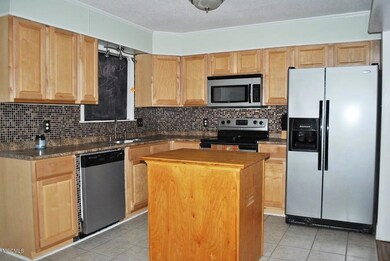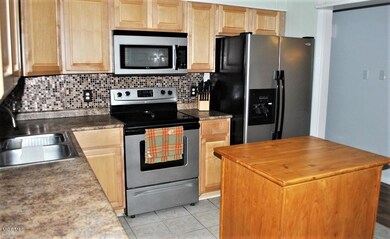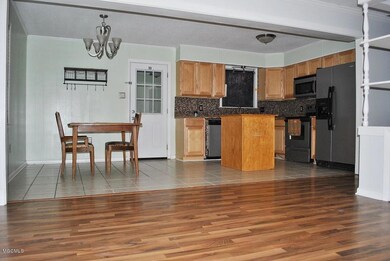
115 Lassere Cir Long Beach, MS 39560
Highlights
- No HOA
- Separate Outdoor Workshop
- Patio
- Thomas L. Reeves Elementary School Rated A
- Porch
- Home Security System
About This Home
As of September 2020Meticulously kept home in Long Beach on cul-de-sac. Owners have been diligent with maintenance and upkeep & it shows! Home has many recent updates & upgrades. Floor plan features open living room and kitchen with breakfast/dining area. Stained concrete in additional living space that offers option for office, game room, 2nd living or even a 4th bed. Home is well insulated to save you on those monthly's. Large covered back patio with ceiling fan overlooks manicured lawn. Extra poured concrete extends through the double gate. Fit all of your vehicles in the drive plus your trailer, boat, etc. behind the fence. Walking distance to top rated high school and middle school and near beaches and USM campus. No flood zone. See it today!
Last Agent to Sell the Property
RE/MAX Along The Way License #B18921 Listed on: 09/02/2017

Home Details
Home Type
- Single Family
Est. Annual Taxes
- $650
Year Built
- Built in 1978
Lot Details
- 10,019 Sq Ft Lot
- Lot Dimensions are 69x149x70x149
- Fenced Front Yard
- Fenced
- Garden
Parking
- Driveway
Home Design
- Brick Exterior Construction
- Slab Foundation
Interior Spaces
- 1,305 Sq Ft Home
- 1-Story Property
- Ceiling Fan
- Home Security System
Kitchen
- Oven
- Range
- Microwave
- Dishwasher
Flooring
- Laminate
- Concrete
- Ceramic Tile
Bedrooms and Bathrooms
- 3 Bedrooms
Outdoor Features
- Patio
- Separate Outdoor Workshop
- Porch
Schools
- Long Beach Middle School
- Long Beach High School
Utilities
- Central Heating and Cooling System
Community Details
- No Home Owners Association
- Gulf Park Heights Subdivision
Listing and Financial Details
- Assessor Parcel Number 0611p-03-043.000
Ownership History
Purchase Details
Home Financials for this Owner
Home Financials are based on the most recent Mortgage that was taken out on this home.Purchase Details
Home Financials for this Owner
Home Financials are based on the most recent Mortgage that was taken out on this home.Similar Homes in Long Beach, MS
Home Values in the Area
Average Home Value in this Area
Purchase History
| Date | Type | Sale Price | Title Company |
|---|---|---|---|
| Warranty Deed | -- | None Available | |
| Warranty Deed | -- | -- |
Mortgage History
| Date | Status | Loan Amount | Loan Type |
|---|---|---|---|
| Previous Owner | $114,498 | Purchase Money Mortgage |
Property History
| Date | Event | Price | Change | Sq Ft Price |
|---|---|---|---|---|
| 09/04/2020 09/04/20 | Sold | -- | -- | -- |
| 08/07/2020 08/07/20 | Pending | -- | -- | -- |
| 07/31/2020 07/31/20 | For Sale | $131,000 | +0.8% | $100 / Sq Ft |
| 04/16/2019 04/16/19 | Sold | -- | -- | -- |
| 03/25/2019 03/25/19 | Pending | -- | -- | -- |
| 10/16/2018 10/16/18 | For Sale | $129,900 | +8.3% | $99 / Sq Ft |
| 10/20/2017 10/20/17 | Sold | -- | -- | -- |
| 09/21/2017 09/21/17 | Pending | -- | -- | -- |
| 09/01/2017 09/01/17 | For Sale | $119,900 | -- | $92 / Sq Ft |
Tax History Compared to Growth
Tax History
| Year | Tax Paid | Tax Assessment Tax Assessment Total Assessment is a certain percentage of the fair market value that is determined by local assessors to be the total taxable value of land and additions on the property. | Land | Improvement |
|---|---|---|---|---|
| 2024 | $2,067 | $13,334 | $0 | $0 |
| 2023 | $2,067 | $13,334 | $0 | $0 |
| 2022 | $1,951 | $12,975 | $0 | $0 |
| 2021 | $2,047 | $12,975 | $0 | $0 |
| 2020 | $779 | $6,651 | $0 | $0 |
| 2019 | $779 | $6,651 | $0 | $0 |
| 2018 | $688 | $6,651 | $0 | $0 |
| 2017 | $650 | $6,305 | $0 | $0 |
| 2015 | $687 | $6,644 | $0 | $0 |
| 2014 | $678 | $4,047 | $0 | $0 |
| 2013 | -- | $6,547 | $2,500 | $4,047 |
Agents Affiliated with this Home
-
D
Seller's Agent in 2020
Donna Lishen
Berkshire Hathaway HomeServices Preferred Properties
-
W
Buyer's Agent in 2020
William Mitchell
Keller Williams
-
Noah Nirschel

Seller's Agent in 2019
Noah Nirschel
Coldwell Banker Alfonso Realty-Lorraine Rd
(228) 760-0477
1 in this area
18 Total Sales
-
Emily Bogolin

Seller's Agent in 2017
Emily Bogolin
RE/MAX
(228) 863-0617
61 in this area
186 Total Sales
Map
Source: MLS United
MLS Number: 3324590
APN: 0611P-03-043.000
- 0 E Railroad St
- 103 McCaughan Ave
- 511 E Old Pass Rd
- 211 Gates Ave
- 104 Park Row Ave Unit 1-4
- 207 McCaughan Ave
- 7 Bear Point Dr
- 121 Edmund Dr
- 604 E Fifth St
- 4 Chimney Cross
- 318 E 4th St
- 413 Gulf View Ave
- 1154 E Old Pass Rd
- 215 E First St
- 601 E Beach Blvd
- 305 S Cleveland Ave
- 454 Pinecrest Cir
- 405 S Cleveland Ave
- 0 E Beach Blvd
- 331 E 5th St
