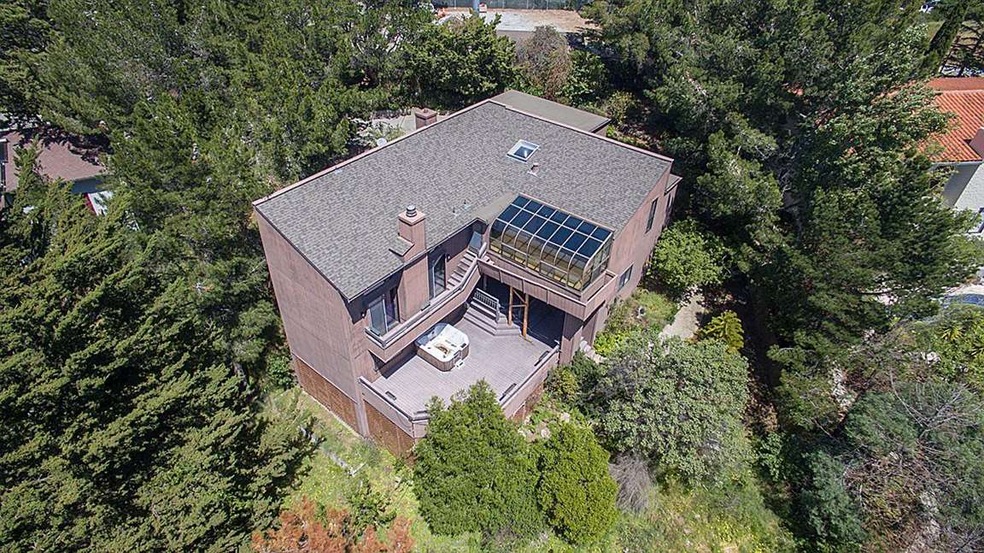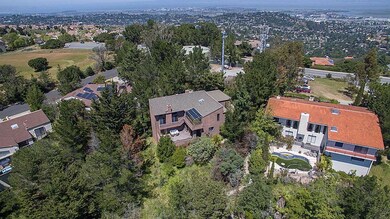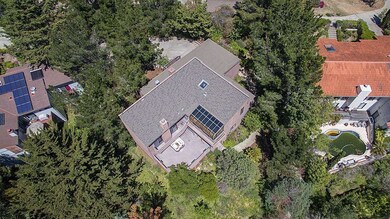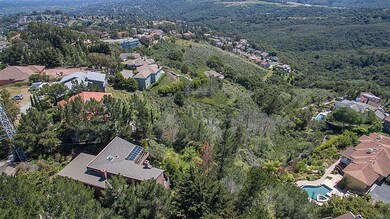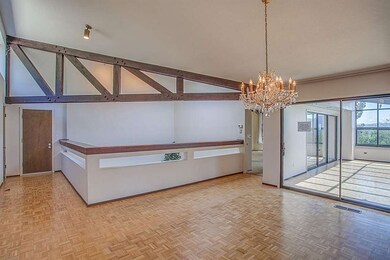
115 Los Vientos Way San Carlos, CA 94070
Beverly Terrace NeighborhoodEstimated Value: $2,974,000 - $3,641,000
Highlights
- Canyon View
- Atrium Room
- Post and Beam
- Tierra Linda Middle School Rated A
- Vaulted Ceiling
- 2-minute walk to Top of the World
About This Home
As of June 2016Enjoy canyon views from both levels of this home, facing Pulgas Ridge Open Space Preserve. Southwestern exposure floods this home with an abundance of sunlight. Each spacious bedroom has an en-suite bathroom. Vaulted ceilings and open floor plan lend this 1978-built home a contemporary feel. Lengthy kitchen features eating area, pantry and small deck. Open-air atrium underneath large skylight provides drama. Long driveway with gated entrance leads to a two car attached garage. Decks on each level take advantage of the breathtaking view. Top rated San Carlos schools: Carlmont High School, Tierra Linda Middle and Heather Elementary (buyer to verify).
Last Listed By
Ellen Vera
Intero Real Estate Services License #01473148 Listed on: 04/25/2016

Home Details
Home Type
- Single Family
Est. Annual Taxes
- $26,303
Year Built
- Built in 1978
Lot Details
- 0.33 Acre Lot
- Zoning described as R10006
Parking
- 2 Car Garage
Property Views
- Canyon
- Park or Greenbelt
Home Design
- Post and Beam
- Composition Roof
Interior Spaces
- 3,115 Sq Ft Home
- 2-Story Property
- Vaulted Ceiling
- Skylights
- Gas Fireplace
- Separate Family Room
- Dining Area
- Atrium Room
- Solarium
- Carpet
- Crawl Space
Kitchen
- Eat-In Kitchen
- Built-In Oven
- Gas Cooktop
- Range Hood
- Microwave
- Granite Countertops
- Disposal
Bedrooms and Bathrooms
- 3 Bedrooms
- Walk-In Closet
Laundry
- Dryer
- Washer
Utilities
- Forced Air Heating System
Listing and Financial Details
- Assessor Parcel Number 049-400-020
Ownership History
Purchase Details
Home Financials for this Owner
Home Financials are based on the most recent Mortgage that was taken out on this home.Purchase Details
Purchase Details
Similar Homes in San Carlos, CA
Home Values in the Area
Average Home Value in this Area
Purchase History
| Date | Buyer | Sale Price | Title Company |
|---|---|---|---|
| Yasuda Ryan Shigeru | $1,670,000 | Old Republic Title Company | |
| Mikes Lida | -- | None Available | |
| Mikes Karel | -- | -- |
Mortgage History
| Date | Status | Borrower | Loan Amount |
|---|---|---|---|
| Open | Yasuda Ryan Shigeru | $1,374,700 | |
| Closed | Yasuda Ryan Shigeru | $1,383,852 | |
| Closed | Tajima Yasuda Ryan Shigeru | $1,400,000 | |
| Closed | Yasuda Ryan Shigeru | $400,000 | |
| Closed | Yasuda Ryan Shigeru | $999,000 | |
| Closed | Yasuda Ryan Shigeru | $150,000 | |
| Closed | Yasuda Ryan Shigeru | $1,000,000 |
Property History
| Date | Event | Price | Change | Sq Ft Price |
|---|---|---|---|---|
| 06/24/2016 06/24/16 | Sold | $1,670,000 | -7.2% | $536 / Sq Ft |
| 05/22/2016 05/22/16 | Pending | -- | -- | -- |
| 04/29/2016 04/29/16 | Price Changed | $1,800,000 | -18.1% | $578 / Sq Ft |
| 04/25/2016 04/25/16 | For Sale | $2,199,000 | -- | $706 / Sq Ft |
Tax History Compared to Growth
Tax History
| Year | Tax Paid | Tax Assessment Tax Assessment Total Assessment is a certain percentage of the fair market value that is determined by local assessors to be the total taxable value of land and additions on the property. | Land | Improvement |
|---|---|---|---|---|
| 2023 | $26,303 | $2,130,475 | $1,251,610 | $878,865 |
| 2022 | $24,694 | $2,088,702 | $1,227,069 | $861,633 |
| 2021 | $24,377 | $2,047,748 | $1,203,009 | $844,739 |
| 2020 | $24,142 | $2,026,753 | $1,190,674 | $836,079 |
| 2019 | $23,820 | $1,987,014 | $1,167,328 | $819,686 |
| 2018 | $20,792 | $1,732,368 | $1,144,440 | $587,928 |
| 2017 | $20,546 | $1,698,400 | $1,122,000 | $576,400 |
| 2016 | $4,965 | $318,635 | $105,224 | $213,411 |
| 2015 | $4,624 | $313,850 | $103,644 | $210,206 |
| 2014 | $4,461 | $307,703 | $101,614 | $206,089 |
Agents Affiliated with this Home
-

Seller's Agent in 2016
Ellen Vera
Intero Real Estate Services
(650) 622-1037
2 in this area
36 Total Sales
-

Buyer's Agent in 2016
Jean Joh
8z Real Estate
(650) 636-3147
1 in this area
81 Total Sales
Map
Source: MLSListings
MLS Number: ML81581998
APN: 049-400-020
- 131 Los Vientos Way
- 21 Calypso Ln
- 20 Calypso Ln
- 199 Kings Ct
- 3334 Brittan Ave Unit 4
- 3334 Brittan Ave Unit 9
- 9 Mayflower Ln
- 11 Mayflower Ln Unit 242
- 300 Chesham Ave
- 203 Chesham Ave
- 222 Oakley Ave
- 1109 Royal Ln
- 3349 Brittan Ave Unit 12
- 3335 Brittan Ave Unit 6
- 227 Winding Way
- 0b Winding Way
- 0a Winding Way
- 244 Chesham Ave
- 1217 Greenbrier Rd
- 47 Winding Way
- 115 Los Vientos Way
- 123 Los Vientos Way
- 24 Quail Ln
- 21 Quail Ln
- 163 Los Vientos Way
- 715 Crestview Dr
- 155 Los Vientos Way
- 711 Crestview Dr
- 731 Crestview Dr
- 742 Crestview Dr
- 750 Crestview Dr
- 707 Crestview Dr
- 711 Best Ct
- 703 Crestview Dr
- 739 Crestview Dr
- 717 Best Ct
- 1 Lewis Ranch Rd
- 705 Best Ct
- 743 Crestview Dr
- 175 Los Vientos Way
