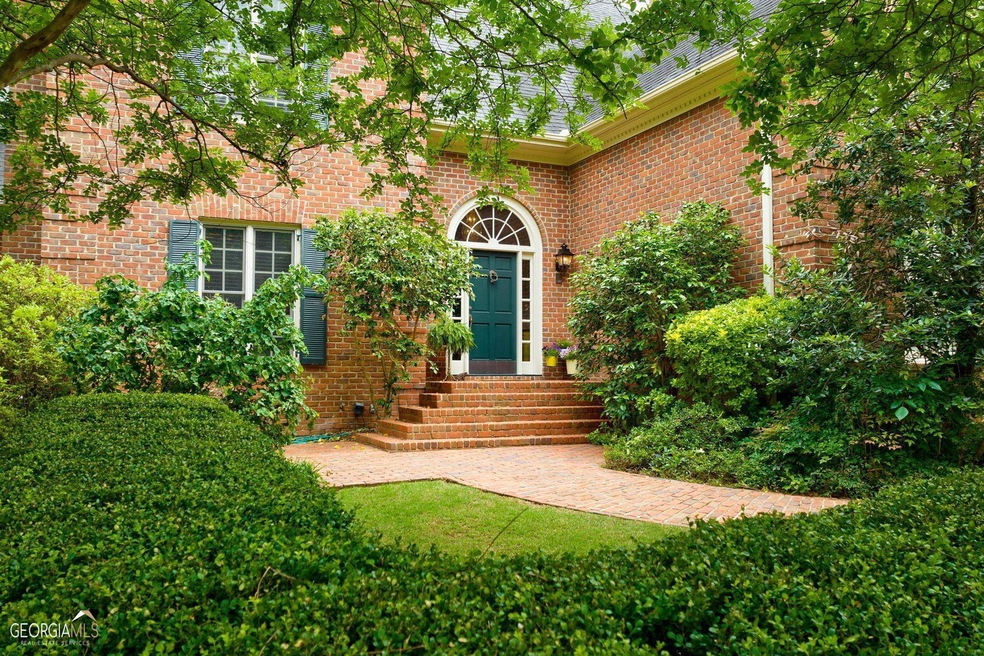Where to begin with this STUNNING 5,000+ SF Traditional Brick Home WITH POOL/GUEST HOUSE in the HEART OF ATHENS? Strategically located on the Timothy Corridor off Hwy. 316/Epps Bridge Pkwy., SHOPPING, DINING, UGA CAMPUS and DOWNTOWN ATHENS are at your fingertips! This home is simply an OASIS with a PRIVATE setting, yet SO CONVENIENT. Beautiful brick pavers lead you to the front door. As you enter the home, the foyer and grand staircase welcomes you. The stately library with rich mahogany paneling, fireplace, plantation shutters and an entire wall with built-in bookcases is just waiting for you to engage in a good book or interesting conversation with friends. This room would also be perfect for a HOME OFFICE. The main living area has hardwood flooring and SO MUCH NATURAL LIGHTING THROUGHOUT. The flow of the family room and dining area is perfect for entertaining friends and family and features a beautiful, vaulted ceiling, barrel vault arched doorways, built-in shelving/cabinets and a marble fireplace. There is even a nice throwback WET BAR AREA in the hallway, strategically located to serve all your guests. Off the family room is a tranquil SUNROOM encased with windows, waiting for that perfect cup of coffee in the morning as you look out onto the gardens. The master suite features an oversized bedroom with an abundance of closet space. The master bath includes a double vanity, a walk-in tiled shower and a SOAKING TUB, waiting on you after a long hard day at work. The kitchen is quaint and bright with a SUB-ZERO refrigerator/freezer, white cabinetry, stainless appliances, granite countertops, double oven, gas stove, breakfast area with breakfast bar and a small nook with a built-in desk with filing drawers. The kitchen looks out onto the welcoming back porch and beautiful wrought-iron fenced backyard. Also included on the main level is a half bath for guests, a laundry room w/sink area and a CRAFT ROOM which could double as a MUDROOM with access to the garage. The secondary level of the home includes 3 additional large bedrooms, 2 full baths and a BONUS ROOM/6TH BEDROOM with a built-in desk area and SO MANY STORAGE CLOSETS, perfect for an extra home office or media room. NOW for the exterior of the home! BREATHTAKING doesn't begin to describe the professional landscaping of the grounds. There has been such care taken and it shows. SUMMER IS HERE and the POOL and POOL/GUEST house are WAITING FOR YOU! The patio area surrounding the pool is perfect for that big pool party or watching UGA play on game weekends. The pool/guest house boasts 1,000+ SF of ADDITIONAL LIVING SPACE. After swimming, take a moment to sit in the SAUNA and then rinse in the beautifully tiled shower. Your vacationing guests will feel right at home on the secondary level of this pool/guest house, which includes a game room with a bar area, an extra bedroom and a full bath. HOME AWAY FROM HOME! There is also an attached potting shed for all of you gardeners. If you venture to the back of the property, you will find an exquisite grassy lawn which would make for a PERFECT PLAY AREA or even better, garden parties and weddings! There is also an outbuilding for storage. If you are ready for your DREAM HOME, come see this house today. It won't last long!

