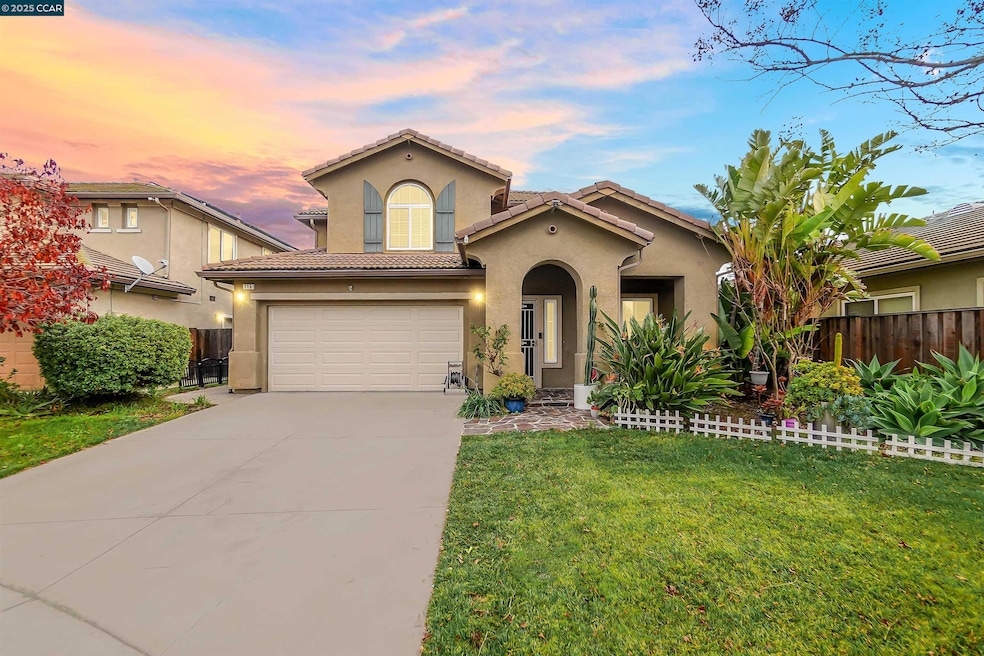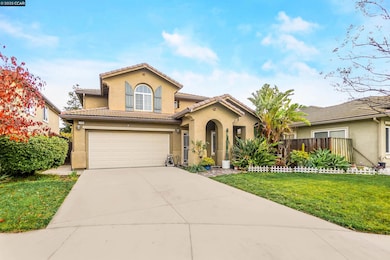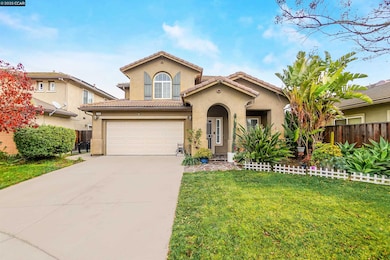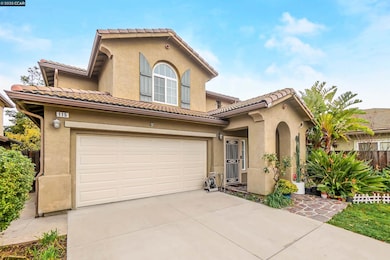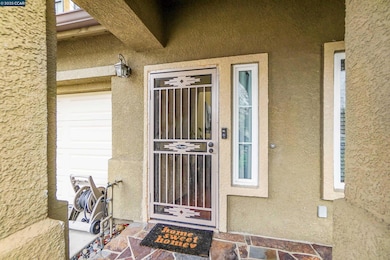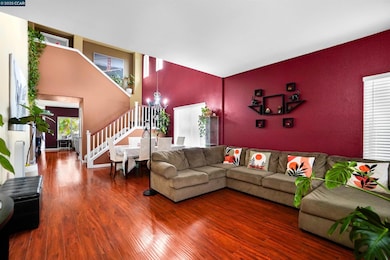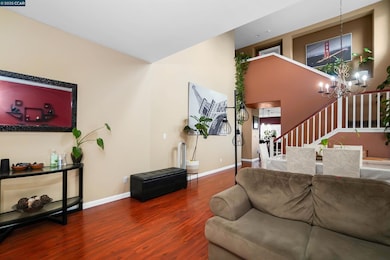
115 Montevino Ct Oakley, CA 94561
Neroly NeighborhoodEstimated payment $5,087/month
Highlights
- Updated Kitchen
- No HOA
- 2 Car Direct Access Garage
- Contemporary Architecture
- Breakfast Area or Nook
- Cooling Available
About This Home
Welcome to 115 Montevino Court, a beautifully maintained 5-bedroom, 3-bathroom home with 2,491 sq ft of living space in desirable Oakley. This contemporary property boasts an open-concept layout with a family room featuring a cozy fireplace, a spacious kitchen, and a dining area—perfect for entertaining. High ceilings and large windows fill the home with natural light. The thoughtful floor plan includes a convenient downstairs guest bedroom, while upstairs offers a luxurious master suite with a shower stall and tub and three additional bedrooms. Tasteful finishes include laminate flooring in living areas, tile in the kitchen and bathrooms, and plush carpet in the bedrooms. The private, fenced backyard is an entertainer’s dream with a pergola-covered patio and professional landscaping. This home is ideally located near restaurants, retail, Big Break Regional Shoreline, and Discovery Delta Experience, offering endless recreation opportunities. With its stylish design, spacious layout, and prime location, this home is ready to welcome its next owner. Schedule your showing today!
Home Details
Home Type
- Single Family
Est. Annual Taxes
- $12,530
Year Built
- Built in 2005
Lot Details
- 6,005 Sq Ft Lot
Parking
- 2 Car Direct Access Garage
- Front Facing Garage
- Garage Door Opener
Home Design
- Contemporary Architecture
- Slab Foundation
- Tile Roof
- Stucco
Interior Spaces
- 2-Story Property
- Fireplace With Gas Starter
- Window Screens
- Family Room with Fireplace
- Security Gate
Kitchen
- Updated Kitchen
- Breakfast Area or Nook
- Eat-In Kitchen
- Gas Range
- <<microwave>>
- Dishwasher
- Kitchen Island
- Tile Countertops
Flooring
- Carpet
- Laminate
- Tile
Bedrooms and Bathrooms
- 5 Bedrooms
- 3 Full Bathrooms
Laundry
- Dryer
- Washer
Utilities
- Cooling Available
- Forced Air Heating System
Community Details
- No Home Owners Association
- Not Listed Subdivision
Listing and Financial Details
- Assessor Parcel Number 0374700250
Map
Home Values in the Area
Average Home Value in this Area
Tax History
| Year | Tax Paid | Tax Assessment Tax Assessment Total Assessment is a certain percentage of the fair market value that is determined by local assessors to be the total taxable value of land and additions on the property. | Land | Improvement |
|---|---|---|---|---|
| 2025 | $12,530 | $706,000 | $241,782 | $464,218 |
| 2024 | $12,010 | $706,000 | $241,781 | $464,219 |
| 2023 | $12,010 | $677,000 | $232,000 | $445,000 |
| 2022 | $7,226 | $225,016 | $36,485 | $188,531 |
| 2021 | $6,996 | $220,605 | $35,770 | $184,835 |
| 2019 | $6,593 | $214,063 | $34,710 | $179,353 |
| 2018 | $6,413 | $209,867 | $34,030 | $175,837 |
| 2017 | $6,291 | $205,753 | $33,363 | $172,390 |
| 2016 | $6,154 | $201,719 | $32,709 | $169,010 |
| 2015 | $6,067 | $198,690 | $32,218 | $166,472 |
| 2014 | $5,964 | $194,799 | $31,587 | $163,212 |
Property History
| Date | Event | Price | Change | Sq Ft Price |
|---|---|---|---|---|
| 06/16/2025 06/16/25 | Off Market | $3,200 | -- | -- |
| 06/16/2025 06/16/25 | Off Market | $729,990 | -- | -- |
| 05/27/2025 05/27/25 | For Sale | $729,990 | 0.0% | $293 / Sq Ft |
| 05/20/2025 05/20/25 | For Sale | $729,990 | 0.0% | $293 / Sq Ft |
| 02/04/2025 02/04/25 | Off Market | $730,000 | -- | -- |
| 02/04/2025 02/04/25 | Off Market | $3,200 | -- | -- |
| 03/01/2022 03/01/22 | Sold | $730,000 | -1.3% | $293 / Sq Ft |
| 02/15/2022 02/15/22 | Pending | -- | -- | -- |
| 02/03/2022 02/03/22 | For Sale | $739,950 | 0.0% | $297 / Sq Ft |
| 07/21/2020 07/21/20 | Rented | $3,200 | +3.2% | -- |
| 06/30/2020 06/30/20 | For Rent | $3,100 | -- | -- |
Purchase History
| Date | Type | Sale Price | Title Company |
|---|---|---|---|
| Deed | -- | -- | |
| Grant Deed | $730,000 | Stewart Title Of California | |
| Deed | -- | Stewart Title Of California | |
| Grant Deed | $185,000 | Commerce Title Company | |
| Trustee Deed | $225,000 | Servicelink | |
| Corporate Deed | $612,000 | First American Title |
Mortgage History
| Date | Status | Loan Amount | Loan Type |
|---|---|---|---|
| Previous Owner | $474,500 | New Conventional | |
| Previous Owner | $474,500 | New Conventional | |
| Previous Owner | $506,250 | Unknown | |
| Previous Owner | $101,250 | Stand Alone Second | |
| Previous Owner | $100,900 | Credit Line Revolving | |
| Previous Owner | $488,800 | Fannie Mae Freddie Mac |
Similar Homes in Oakley, CA
Source: Contra Costa Association of REALTORS®
MLS Number: 41098183
APN: 037-470-025-0
- 108 Zartop St
- 64 Oneida St
- 44 Cayuga St
- 46 Cayuga St
- 114 Zartop St
- 70 Oneida St
- 36 Cayuga St
- 99 Ottawa St
- 24 Otsego St
- 868 Diamante Way
- 1927 Babbe St
- 1844 Hamburg St
- 1859 Santa fe St
- 2084 Springbrook Ct
- 1877 Babbe St
- 2085 Springbrook Ct
- 1905 Concannon Dr
- 4901 Beldin Ln
- 1998 Chardonnay Dr
- 994 Almaden Cir
- 69 Carol Ln
- 252 Agata Way
- 2605 Main St
- 1769 Teresa Ln
- 5301 Elm Ln
- 1741 Gateway Dr
- 4609 Ridgeline Dr
- 5522 Shell Ridge Ct
- 74 Vella Cir
- 3001 Kodiak St
- 5512 Mcfarlan Ranch Dr
- 1892 Chandler Dr
- 2700 Wildflower Station Place Unit 93
- 4841 Lefebvre Way
- 1361 Tiffany Dr
- 2600 Wildflower Sta Place
- 4820 Ridgeview Dr
- 4900 Canada Valley Rd
- 1124 Europena Dr
- 2400 Shady Willow Ln
